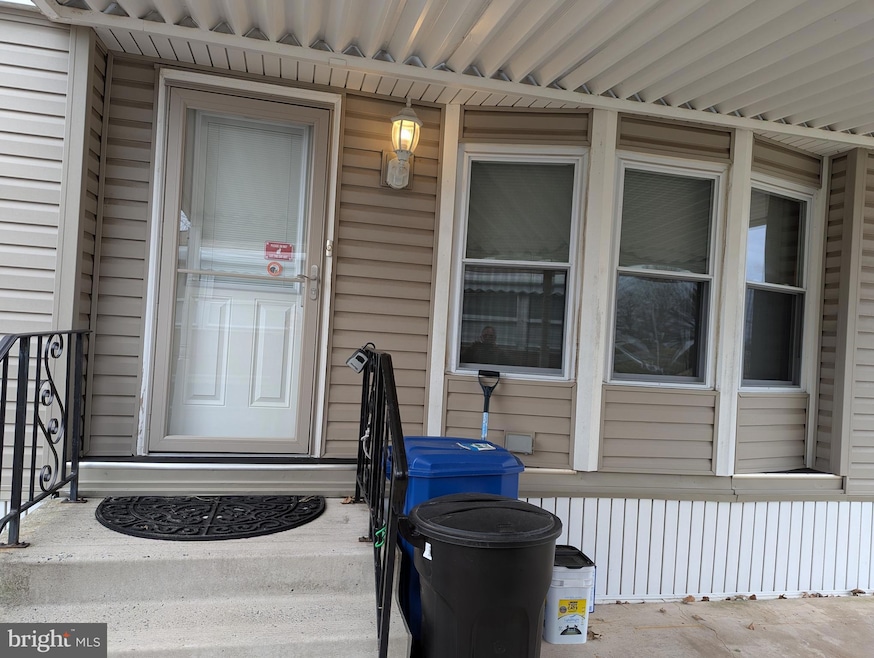220 Winding Brook Run North Wales, PA 19454
Montgomeryville Township NeighborhoodEstimated payment $1,005/month
Highlights
- Active Adult
- No HOA
- Eat-In Kitchen
- Wood Flooring
- Community Pool
- Bathtub with Shower
About This Home
Well maintained 2BR / 2Bth Mobile Home w/ covered front porch / patio, enclosed back porch / storage room and shed. The front door leads you into the Living Room with a bow window and entry ways into the Kitchen and Dining room. The Kitchen can be entered from the DR or LR, it has a refrigerator and stove / oven. The dining Room can hold a full size table with six chairs, it has a chandelier light and can be entered from the Kitchen and Living Room. The door to the enclosed back porch is here. The Main bedroom has a closet and walk-in bath tub / shower, updated sink and shower. Second bedroom has a closet. 2nd Full bath in the Hallway has a walk-in shower sink and toilet. There are included washer and dryer with Hook-up in the Hallway from the LR / DR to the Bedrooms. The home has a brand new hot water heater. There is a Community Pool and Activity Center included in the monthly lot fee $656.00. There is a Community bus for residents for shopping and events (shows, trips, etc). The Community performs snow removal from the community roads and removes snow above 6" from individual parking spots and driveways.
Listing Agent
Coldwell Banker Hearthside-Lahaska License #RS311386 Listed on: 03/07/2025

Property Details
Home Type
- Manufactured Home
Est. Annual Taxes
- $1,204
Year Built
- Built in 1984
Lot Details
- 960 Sq Ft Lot
- North Facing Home
- Ground Rent
- Property is in very good condition
Home Design
- Modular Walls
- Asbestos Shingle Roof
- Vinyl Siding
Interior Spaces
- 960 Sq Ft Home
- Property has 1 Level
- Ceiling Fan
- Window Treatments
- Dining Area
- Crawl Space
Kitchen
- Eat-In Kitchen
- Self-Cleaning Oven
- Built-In Range
- Built-In Microwave
- Dishwasher
- Kitchen Island
Flooring
- Wood
- Carpet
- Vinyl
Bedrooms and Bathrooms
- 2 Main Level Bedrooms
- En-Suite Bathroom
- 2 Full Bathrooms
- Bathtub with Shower
- Walk-in Shower
Laundry
- Laundry in unit
- Electric Dryer
Parking
- 2 Parking Spaces
- 2 Driveway Spaces
- Off-Street Parking
Outdoor Features
- Shed
Mobile Home
- Mobile Home Make and Model is Bryn Athen, Redman
- Mobile Home is 24 x 40 Feet
- Manufactured Home
Utilities
- Forced Air Heating and Cooling System
- Vented Exhaust Fan
- Underground Utilities
- 200+ Amp Service
- Electric Water Heater
- Phone Available
- Cable TV Available
Listing and Financial Details
- Tax Lot 022
- Assessor Parcel Number 46-00-04502-204
Community Details
Overview
- Active Adult
- No Home Owners Association
- Association fees include all ground fee, bus service, common area maintenance, management, pool(s), recreation facility, road maintenance, sewer, trash
- $656 Other Monthly Fees
- Senior Community | Residents must be 55 or older
- Built by McKee Group
- Neshaminy Falls Subdivision, Redman Floorplan
- Property Manager
Recreation
- Community Pool
Pet Policy
- Limit on the number of pets
- Pet Size Limit
Map
Home Values in the Area
Average Home Value in this Area
Property History
| Date | Event | Price | Change | Sq Ft Price |
|---|---|---|---|---|
| 09/03/2025 09/03/25 | Price Changed | $169,900 | -2.9% | $177 / Sq Ft |
| 03/07/2025 03/07/25 | For Sale | $175,000 | -- | $182 / Sq Ft |
Source: Bright MLS
MLS Number: PAMC2131234
- 219 Winding Brook Run
- 433 Running Brook Rd
- 1004 Fox Chase Ct
- 1014 Cherrywood Ct
- 2063 Highland Ct Unit 2063
- 438 Neshaminy Falls Cir
- 2022 Longwood Place Unit 2022
- 56 Neshaminy Falls Cir
- 462 Running Brook Rd
- 53 Neshaminy Falls Cir
- 152 Hillside Ct
- 135 Creeks Edge Ct
- 635 Stream View Dr
- 129 Polo Dr
- 301 Devon Ct
- 108 Bartlett Dr
- 101 Wordsworth Ln
- 505 Joshua Ct
- 200 Anthony Ct
- 105 Preston Dr
- 101 Devon Ct
- 200 Georges Ct
- 201 Jene Ct
- 415 Stump Rd
- 113 N Stone Ridge Dr
- 1100 Avenel Blvd
- 1308 Morris Ct
- 1413 Morris Ct
- 1105 Braxton Ct
- 113 Stump Rd
- 700 Lower State Rd
- 121 Castle Dr
- 3606 Carriage Ct
- 6403 Rolling Hill Dr
- 10 Hunt Club Trail
- 5201 Plantation Ct
- 5200 Plantation Ct
- 328 Foxtail Ln
- 323 Country Club Dr
- 3103 Hemmingway Dr






