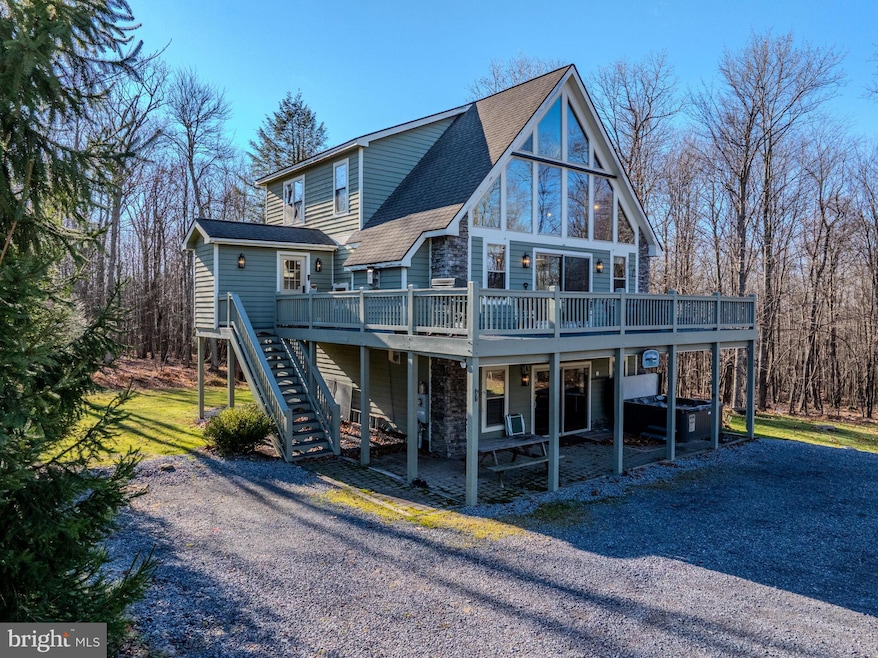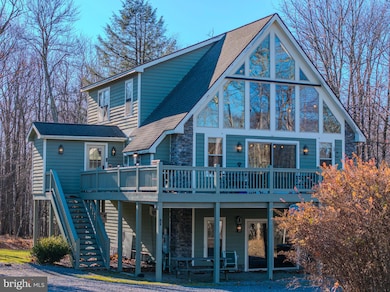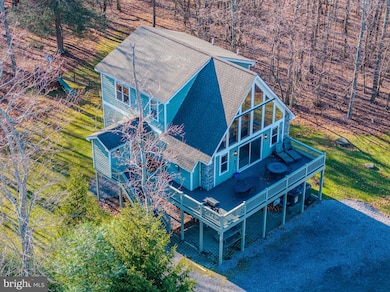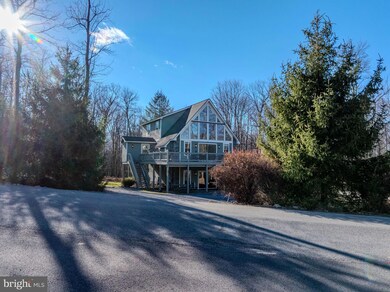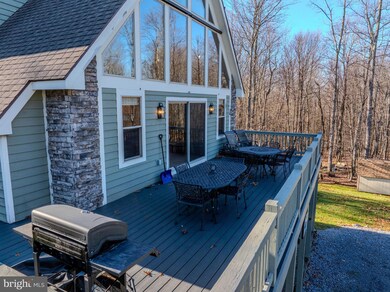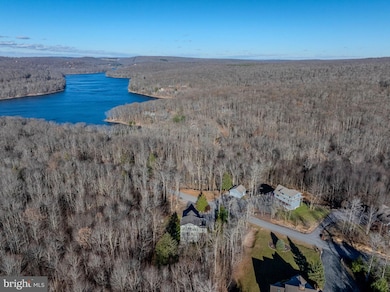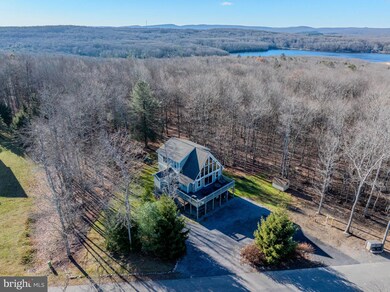220 Woodlands Hill Ln Oakland, MD 21550
Estimated payment $4,617/month
Highlights
- Heated Spa
- Scenic Views
- Open Floorplan
- Water Oriented
- 2.58 Acre Lot
- Chalet
About This Home
Discover this spacious 5-bedroom, 3-bath chalet in The View community at Deep Creek Lake, offering three finished levels of comfortable living and a strong history as the well-known rental 'Divided Sky'. The foyer greets you with a beautiful built-in for hanging jackets, leave your ski boots on the convenient tile floor and proceed in to the main level, where two-story ceilings paneled in solid oak create an impressive chalet feel. This open-concept layout includes a stone fireplace wall in the spacious family room, and clear sightlines from both the dining area and the kitchen. The kitchen features stainless steel appliances, high-end granite countertops, and a slider door opening to a large wraparound deck with ample seating and a gas grill connected directly to a buried propane line—eliminating the need for tank changes. This level also offers two large bedrooms, both fitting queen bed sets, and a convenient full bathroom. The open staircase continues to the upper level, where a generous landing overlooks the dramatic chalet windows and main living space below—an ideal spot for a home office. The landing leads into the primary suite, which features hardwood floors, a king canopy log bed, a sleeper futon, and plenty of space for additional furnishings. The ensuite bathroom includes a jetted corner tub, walk-in shower, granite-topped vanity, and a large walk-in closet. From the primary suite, enjoy elevated, year-round views through the home’s two-story windows across the entire front façade. The fully walkout lower level includes a large recreation area with brand new LVP flooring, a gas fireplace, a secondary refrigerator, and a pool table! This level has two bedrooms—one with a queen bed and another designed for kids with a twin-over-full bunk plus an additional twin bed. There is a convenient full bathroom at the connecting hallway, as well as a laundry room with energy efficient front-loading washer and dryer. A slider door from the recreation room leads out to the patio and 6-person hot tub, all protected by an under-deck ceiling system. Situated on over 2.5 acres with a pirate-ship style playground, a woodland firepit, seasonal filtered lake views, and close proximity to Deep Creek’s four-season activities, 220 Woodlands Hill Lane is ideal as a full-time residence, second home, or investment property. Schedule your showing today!
Listing Agent
(240) 375-8448 ana@darthomes.com RE/MAX Realty Group License #658417 Listed on: 11/19/2025

Home Details
Home Type
- Single Family
Est. Annual Taxes
- $5,469
Year Built
- Built in 2003 | Remodeled in 2013
Lot Details
- 2.58 Acre Lot
- Northeast Facing Home
- Extensive Hardscape
- No Through Street
- Backs to Trees or Woods
- Property is in very good condition
HOA Fees
- $77 Monthly HOA Fees
Property Views
- Scenic Vista
- Woods
Home Design
- Chalet
- Bump-Outs
- Slab Foundation
- Frame Construction
- Architectural Shingle Roof
- Chimney Cap
Interior Spaces
- Property has 3 Levels
- Open Floorplan
- Furnished
- Built-In Features
- Beamed Ceilings
- Wood Ceilings
- Vaulted Ceiling
- Ceiling Fan
- Recessed Lighting
- 2 Fireplaces
- Self Contained Fireplace Unit Or Insert
- Fireplace With Glass Doors
- Gas Fireplace
- Double Pane Windows
- Vinyl Clad Windows
- Insulated Windows
- Double Hung Windows
- Wood Frame Window
- Window Screens
- Sliding Doors
- Insulated Doors
- Family Room Off Kitchen
- Combination Kitchen and Dining Room
- Finished Basement
- Walk-Out Basement
Kitchen
- Breakfast Area or Nook
- Gas Oven or Range
- Built-In Microwave
- Extra Refrigerator or Freezer
- Dishwasher
- Stainless Steel Appliances
- Upgraded Countertops
- Disposal
Flooring
- Wood
- Partially Carpeted
- Ceramic Tile
- Luxury Vinyl Plank Tile
Bedrooms and Bathrooms
- En-Suite Bathroom
- Walk-In Closet
- Whirlpool Bathtub
- Hydromassage or Jetted Bathtub
- Bathtub with Shower
- Walk-in Shower
Laundry
- Laundry Room
- Laundry on lower level
- Front Loading Dryer
- Front Loading Washer
Parking
- 6 Parking Spaces
- 6 Driveway Spaces
- Gravel Driveway
Outdoor Features
- Heated Spa
- Water Oriented
- Property is near a lake
- Deck
- Patio
- Shed
- Outbuilding
- Outdoor Grill
- Play Equipment
- Wrap Around Porch
Schools
- Broad Ford Elementary School
- Southern Middle School
- Southern Garrett High School
Utilities
- Forced Air Heating and Cooling System
- Heating System Powered By Owned Propane
- Vented Exhaust Fan
- Propane
- Private Water Source
- Tankless Water Heater
- Private Sewer
- Cable TV Available
Additional Features
- Level Entry For Accessibility
- Energy-Efficient Appliances
Community Details
- Association fees include common area maintenance, management, reserve funds, road maintenance
- The View HOA Scott Molony HOA
- The View Subdivision
Listing and Financial Details
- Tax Lot 0001
- Assessor Parcel Number 1218076721
Map
Home Values in the Area
Average Home Value in this Area
Tax History
| Year | Tax Paid | Tax Assessment Tax Assessment Total Assessment is a certain percentage of the fair market value that is determined by local assessors to be the total taxable value of land and additions on the property. | Land | Improvement |
|---|---|---|---|---|
| 2025 | $5,710 | $483,100 | $104,900 | $378,200 |
| 2024 | $5,253 | $427,800 | $0 | $0 |
| 2023 | $4,612 | $372,500 | $0 | $0 |
| 2022 | $3,705 | $317,200 | $91,900 | $225,300 |
| 2021 | $3,927 | $314,667 | $0 | $0 |
| 2020 | $3,927 | $312,133 | $0 | $0 |
| 2019 | $3,895 | $309,600 | $91,900 | $217,700 |
| 2018 | $3,583 | $300,633 | $0 | $0 |
| 2017 | $3,412 | $309,600 | $0 | $0 |
| 2016 | -- | $282,700 | $0 | $0 |
| 2015 | -- | $282,700 | $0 | $0 |
| 2014 | -- | $282,700 | $0 | $0 |
Property History
| Date | Event | Price | List to Sale | Price per Sq Ft | Prior Sale |
|---|---|---|---|---|---|
| 11/19/2025 11/19/25 | For Sale | $775,000 | +131.3% | $291 / Sq Ft | |
| 02/28/2014 02/28/14 | Sold | $335,000 | -4.0% | $203 / Sq Ft | View Prior Sale |
| 01/20/2014 01/20/14 | Pending | -- | -- | -- | |
| 12/12/2013 12/12/13 | Price Changed | $349,000 | -0.3% | $211 / Sq Ft | |
| 11/28/2013 11/28/13 | Price Changed | $349,900 | 0.0% | $212 / Sq Ft | |
| 11/24/2013 11/24/13 | Price Changed | $350,000 | -2.8% | $212 / Sq Ft | |
| 11/07/2013 11/07/13 | Price Changed | $360,000 | -5.2% | $218 / Sq Ft | |
| 10/22/2013 10/22/13 | Price Changed | $379,900 | 0.0% | $230 / Sq Ft | |
| 09/30/2013 09/30/13 | Price Changed | $380,000 | -1.3% | $230 / Sq Ft | |
| 09/03/2013 09/03/13 | Price Changed | $385,000 | -3.7% | $233 / Sq Ft | |
| 06/20/2013 06/20/13 | For Sale | $399,900 | 0.0% | $242 / Sq Ft | |
| 06/07/2013 06/07/13 | Pending | -- | -- | -- | |
| 04/29/2013 04/29/13 | For Sale | $399,900 | +61.6% | $242 / Sq Ft | |
| 10/24/2012 10/24/12 | Sold | $247,500 | -17.5% | $150 / Sq Ft | View Prior Sale |
| 10/18/2012 10/18/12 | Pending | -- | -- | -- | |
| 04/24/2012 04/24/12 | For Sale | $299,900 | -- | $182 / Sq Ft |
Purchase History
| Date | Type | Sale Price | Title Company |
|---|---|---|---|
| Deed | $25,000 | None Listed On Document | |
| Deed | $25,000 | None Listed On Document | |
| Deed | $335,000 | Deep Creek Title Group | |
| Deed | $247,500 | Crown Title Corporation | |
| Deed | $240,000 | None Available |
Mortgage History
| Date | Status | Loan Amount | Loan Type |
|---|---|---|---|
| Previous Owner | $335,000 | Future Advance Clause Open End Mortgage |
Source: Bright MLS
MLS Number: MDGA2010752
APN: 18-076721
- 0 Lake Shore Dr Unit MDGA2010464
- 0 Lot 29 Briarwood Ln Unit MDGA2008894
- 0 Lot 28 Briarwood Ln Unit MDGA2008896
- 56 Bee Tree Ln
- 1118 Lake Shore Dr
- 272 McComas Beach Terrace
- 282 McComas Beach Terrace
- 1931 Lake Shore Dr
- 189 Red Run Rd Unit 1C2
- 1989 Lake Shore Dr
- 2463 Mayhew Inn Rd
- 2725 Stockslager Rd
- Lot 38 Winding Estates Dr
- LOT 33 Winding Estates Dr
- 0 Edgewater Dr Unit 4 MDGA2009106
- 202 Penelacre Ln
- 155 Basswood Way
- LOT 7 Grand Estates Dr
- Lot 55 Gallatin Dr Unit 55
- 16 Grand Estates Dr
