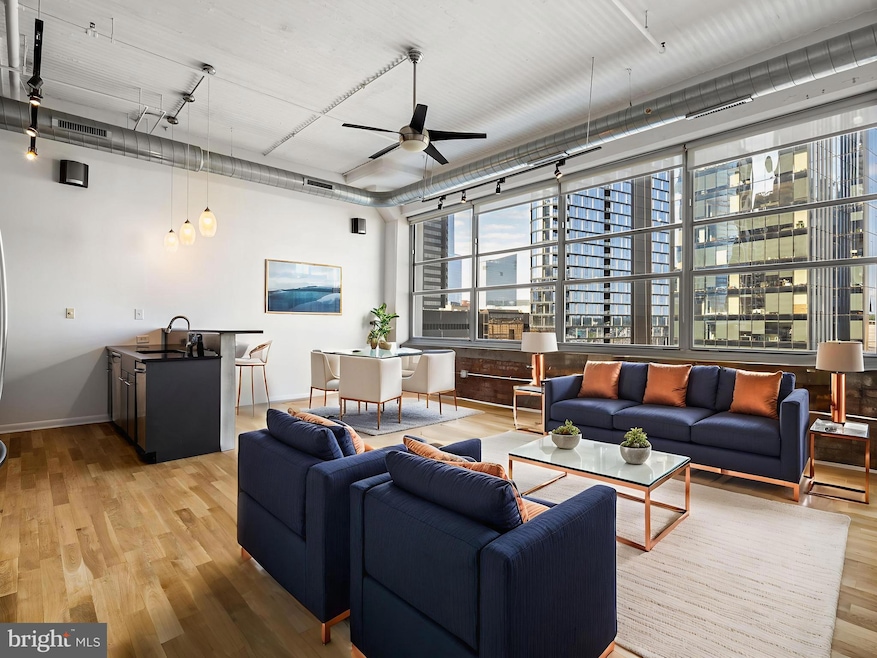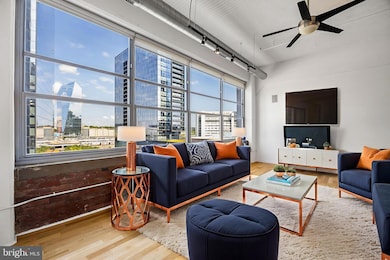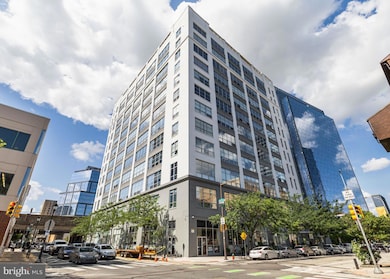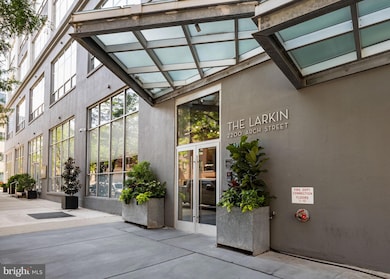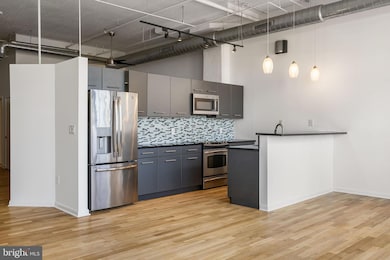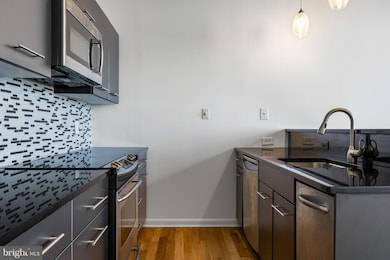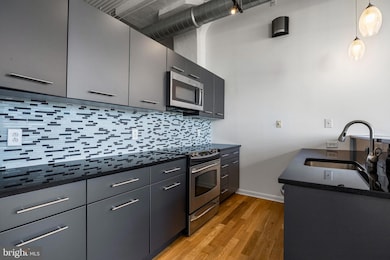2200 28 Arch St Unit 716 Philadelphia, PA 19103
Logan Square NeighborhoodEstimated payment $4,024/month
Highlights
- Fitness Center
- 2-minute walk to 22Nd Street
- Stainless Steel Appliances
- Contemporary Architecture
- Party Room
- 2 Car Attached Garage
About This Home
Experience the pinnacle of modern, maintenance-free, loft-style living in this exquisite 2-bedroom, 1-bathroom condo, nestled in the heart of Philadelphia’s vibrant Logan Square neighborhood.
This beautiful property boasts high ceilings and expansive windows that capture breathtaking city views, flooding the open living space with natural light and enhancing the rich hardwood floors. The open concept layout connects the dining and living area to the contemporary kitchen; a seamless flow, ideal for both entertaining and everyday living.
Enjoy convenience at its finest with tandem parking for TWO CARS in a secure garage!
The lofted first bedroom provides a private retreat, complete with a generous closet. The second primary bedroom is a true highlight, featuring two large closets, providing ample storage for all your needs. The contemporary bathroom is equipped with a tub shower and sleek, modern finishes, ensuring a refreshing start to your day. For your convenience, a washer and dryer are included within the unit.
Residents of this highrise benefit from a suite of premium amenities, including a 24-hour front desk for all your needs, a fully equipped fitness center to maintain your active lifestyle, and the Arch Gourmet convenience store situated just downstairs for those quick shopping trips. The building's pet-friendly policy ensures your furry friends are welcome too. This is one of the few units with parking for two cars!
Situated minutes away from 30th Street Station, Trader Joe’s, and Rittenhouse Square, this location offers unparalleled accessibility, with Drexel University, UPenn, and major medical centers like Penn Medicine and CHOP nearby. With such prime access, commuting and city exploration become effortless. Embrace the urban lifestyle while enjoying top-tier comfort and convenience in this remarkable condo!
Listing Agent
(215) 990-1956 joe.herzog@compass.com Compass RE License #RS282556 Listed on: 08/06/2025

Property Details
Home Type
- Condominium
Est. Annual Taxes
- $5,916
Year Built
- Built in 1900
HOA Fees
- $895 Monthly HOA Fees
Parking
- 2 Car Attached Garage
Home Design
- Contemporary Architecture
- Entry on the 7th floor
- Masonry
Interior Spaces
- 1,083 Sq Ft Home
- Property has 1 Level
- Basement
Kitchen
- Stove
- Built-In Microwave
- Dishwasher
- Stainless Steel Appliances
Bedrooms and Bathrooms
- 2 Main Level Bedrooms
- 1 Full Bathroom
Laundry
- Laundry on main level
- Dryer
- Washer
Accessible Home Design
- Accessible Elevator Installed
- Halls are 48 inches wide or more
Utilities
- Central Heating and Cooling System
- Heat Pump System
- Natural Gas Water Heater
- Private Sewer
Listing and Financial Details
- Tax Lot 162
- Assessor Parcel Number 888111458
Community Details
Overview
- $2,686 Capital Contribution Fee
- Association fees include all ground fee, custodial services maintenance, insurance, management, parking fee, recreation facility, reserve funds, road maintenance, security gate, snow removal
- $625 Other One-Time Fees
- High-Rise Condominium
- Logan Square Subdivision
Amenities
- Party Room
- Recreation Room
Recreation
- Fitness Center
Pet Policy
- Pets Allowed
Map
Home Values in the Area
Average Home Value in this Area
Property History
| Date | Event | Price | List to Sale | Price per Sq Ft |
|---|---|---|---|---|
| 08/06/2025 08/06/25 | For Sale | $499,000 | -- | $461 / Sq Ft |
Source: Bright MLS
MLS Number: PAPH2519782
- 2200 Arch St Unit 404
- 2200 Arch St Unit 1208
- 2200 Arch St Unit 612
- 2200 28 Arch St Unit 514
- 2200 28 Arch St Unit 409
- 2200 28 Arch St Unit 1011
- 2200 28 Arch St Unit 503
- 119 N 23rd St
- 2128 Appletree St
- 2201 09 N Arch St Unit 114
- 136 N 22nd St
- 2101 00 Market St Unit 3306
- 2101 00 Market St Unit 706
- 2101 00 Market St Unit PH02
- 2301 Cherry St Unit 5F
- 2301 Cherry St Unit 3A
- 2301 Cherry St Unit 5/6F
- 2301 Cherry St Unit 6F
- 108 N Van Pelt St
- 2101 Market St Unit 3408
- 2215 Arch St
- 30 N 23rd St Unit 1404
- 30 N 23rd St Unit 2812
- 30 N 23rd St Unit 1405
- 30 N 23rd St Unit 2704
- 30 N 23rd St Unit 2008
- 30 N 23rd St Unit 1204
- 30 N 23rd St Unit 2003
- 30 N 23rd St Unit 2706
- 30 N 23rd St Unit 2910
- 30 N 23rd St Unit 910
- 30 N 23rd St Unit 1906
- 30 N 23rd St Unit 2407
- 30 N 23rd St Unit 2009
- 30 N 23rd St Unit 2906
- 30 N 23rd St Unit 707
- 30 N 23rd St Unit 2813
- 30 N 23rd St Unit 2207
- 30 N 23rd St Unit 2112
- 30 N 23rd St Unit 2303
