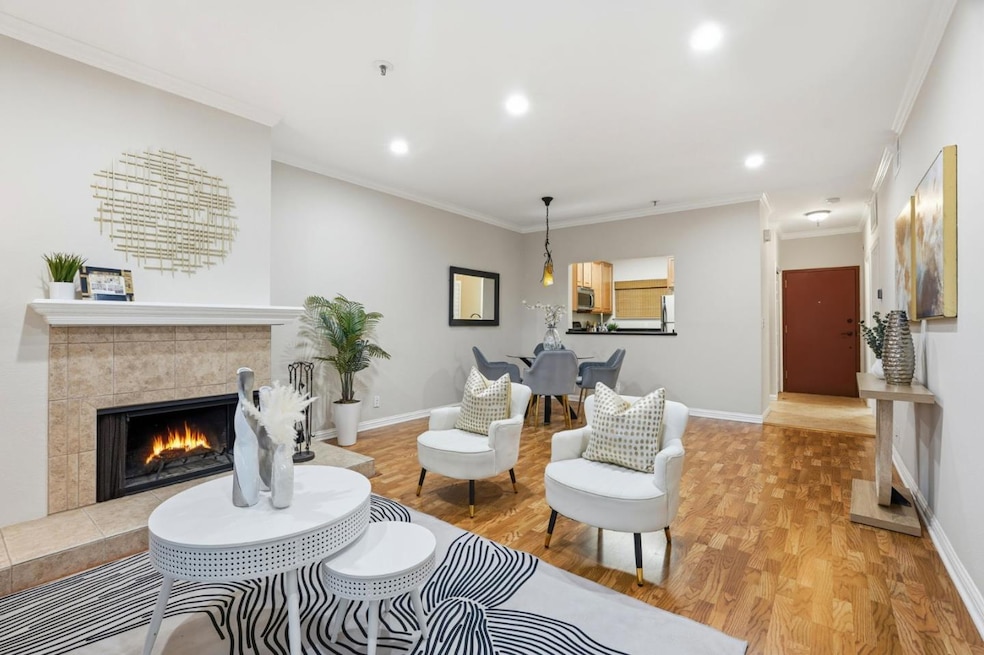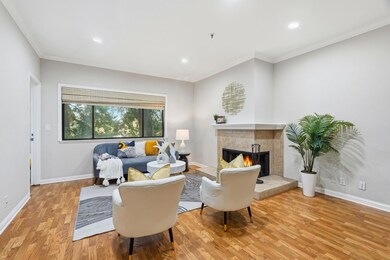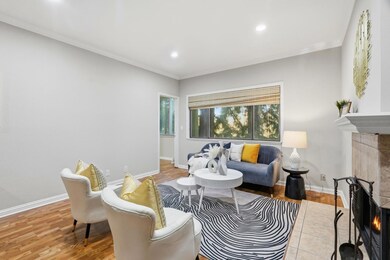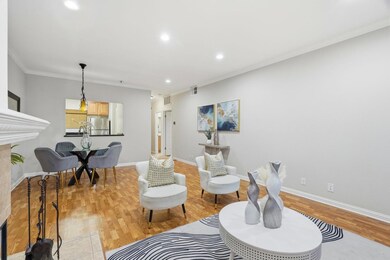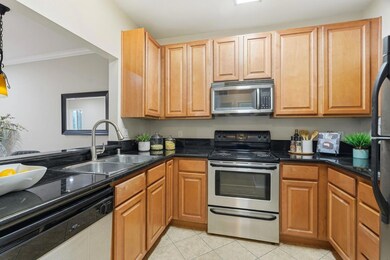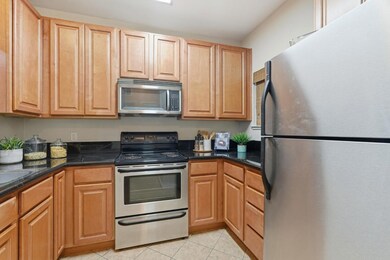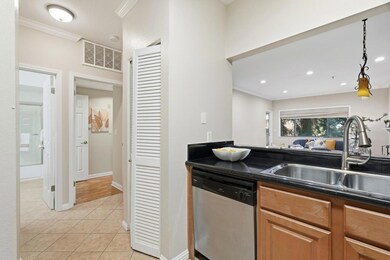Estimated payment $3,654/month
Highlights
- In Ground Pool
- Sauna
- Enclosed Parking
- Kathryn Hughes Elementary School Rated A-
- Granite Countertops
- 3-minute walk to Agnew Park
About This Home
Discover effortless luxury in the highly sought-after Redwood Country communityone of Santa Claras hidden gems. Surrounded by towering redwoods, this beautifully updated condo blends modern living with serene natural surroundings. The open, airy floor plan features a spacious bedroom with walk-in closet plus a versatile flex space ideal for a home office, nursery, or creative studio. The living and dining areas flow together seamlessly, creating an inviting setting for entertaining or relaxing in comfort. The chef-inspired kitchen showcases granite slab countertops, maple cabinetry, stainless steel appliances, and tile flooring-perfect for everyday meals or gourmet cooking. The upgraded bathroom includes dual sinks and a tub/shower with elegant tile surround, with access from both the bedroom and hallway. Fresh two-tone paint, laminate flooring, and recessed lighting give the home a polished, move-in-ready feel. Enjoy resort-style amenities including a sparkling pool, spa, and gym, all just steps away. With an unbeatable Santa Clara location and easy freeway access, this home delivers exceptional lifestyle, convenience, and value.
Property Details
Home Type
- Condominium
Est. Annual Taxes
- $6,140
Year Built
- Built in 1982
HOA Fees
- $767 Monthly HOA Fees
Parking
- 1 Car Garage
- 1 Carport Space
- Enclosed Parking
- Electric Gate
- Guest Parking
Home Design
- Slab Foundation
Interior Spaces
- 816 Sq Ft Home
- 1-Story Property
- Living Room with Fireplace
- Combination Dining and Living Room
- Sauna
- Granite Countertops
Flooring
- Laminate
- Tile
Bedrooms and Bathrooms
- 1 Bedroom
- 1 Full Bathroom
Pool
- In Ground Pool
- In Ground Spa
Utilities
- Forced Air Heating and Cooling System
- 220 Volts
Listing and Financial Details
- Assessor Parcel Number 104-54-021
Community Details
Overview
- Association fees include common area electricity, common area gas, garbage, hot water, landscaping / gardening, maintenance - common area, pool spa or tennis, reserves, roof, water / sewer
- Redwood Country Association
- Built by Redwood Country Association
- The community has rules related to parking rules
Recreation
Map
About This Building
Home Values in the Area
Average Home Value in this Area
Tax History
| Year | Tax Paid | Tax Assessment Tax Assessment Total Assessment is a certain percentage of the fair market value that is determined by local assessors to be the total taxable value of land and additions on the property. | Land | Improvement |
|---|---|---|---|---|
| 2025 | $6,140 | $540,000 | $270,000 | $270,000 |
| 2024 | $6,140 | $520,000 | $260,000 | $260,000 |
| 2023 | $5,882 | $500,000 | $250,000 | $250,000 |
| 2022 | $5,949 | $504,100 | $252,000 | $252,100 |
| 2021 | $5,456 | $616,318 | $308,159 | $308,159 |
| 2020 | $7,249 | $610,000 | $305,000 | $305,000 |
| 2019 | $4,981 | $404,018 | $202,009 | $202,009 |
| 2018 | $4,663 | $396,098 | $198,049 | $198,049 |
| 2017 | $4,640 | $388,332 | $194,166 | $194,166 |
| 2016 | $4,579 | $380,718 | $190,359 | $190,359 |
| 2015 | $4,562 | $375,000 | $187,500 | $187,500 |
| 2014 | $3,752 | $317,000 | $190,200 | $126,800 |
Property History
| Date | Event | Price | List to Sale | Price per Sq Ft |
|---|---|---|---|---|
| 11/22/2025 11/22/25 | For Sale | $449,900 | -- | $551 / Sq Ft |
Purchase History
| Date | Type | Sale Price | Title Company |
|---|---|---|---|
| Grant Deed | $610,000 | Chicago Title Company | |
| Interfamily Deed Transfer | -- | Orange Coast Title Co Norcal | |
| Grant Deed | $375,000 | Chicago Title Company | |
| Grant Deed | $388,000 | Financial Title Company | |
| Grant Deed | $333,000 | First American Title Company | |
| Grant Deed | -- | First American Title Company |
Mortgage History
| Date | Status | Loan Amount | Loan Type |
|---|---|---|---|
| Open | $410,000 | New Conventional | |
| Previous Owner | $276,000 | New Conventional | |
| Previous Owner | $281,250 | New Conventional | |
| Previous Owner | $6,500 | Purchase Money Mortgage | |
| Previous Owner | $266,300 | Purchase Money Mortgage | |
| Previous Owner | $9,500,000 | Construction | |
| Closed | $66,500 | No Value Available |
Source: MLSListings
MLS Number: ML82028158
APN: 104-54-021
- 2200 Agnew Rd Unit 212
- 2200 Agnew Rd Unit 118
- 1900 Chestnut St
- 1752 Beech St
- 4503 Cheeney St
- 1883 Agnew Rd Unit 367
- 2233 Lenox Place
- 1898 Garzoni Place
- 1861 Nelson Dr
- 930 Clyde Ave
- 920 Clyde Ave
- 2395 Avenida de Guadalupe
- 4443 Lick Mill Blvd Unit 272
- 4464 Laird Cir
- 4559 Laird Cir
- 4012 Fitzpatrick Way Unit 3
- 4026 Fitzpatrick Way
- 3901 Lick Mill Blvd Unit 358
- 3901 Lick Mill Blvd Unit 430
- 3901 Lick Mill Blvd Unit 312
- 4440 Bassett St
- 1883 Agnew Rd Unit FL2-ID1587
- 4615 Armour Dr Unit ID1307441P
- 700 Agnew Rd Unit FL2-ID1968
- 700 Agnew Rd Unit FL2-ID1994
- 700 Agnew Rd Unit FL3-ID2067
- 700 Agnew Rd Unit FL2-ID2018
- 1530 Vista Club Cir Unit FL2-ID645
- 1570 Vista Club Cir Unit FL3-ID514
- 1535 Vista Club Cir Unit FL2-ID509
- 1510 Vista Club Cir Unit FL2-ID411
- 730 Agnew Rd
- 1850 Nantucket Cir Unit FL2-ID578
- 1500 Vista Club Cir
- 3320 Montgomery Dr
- 1625 Nantucket Cir Unit FL2-ID515
- 1745 Nantucket Cir Unit FL2-ID577
- 1600 Nantucket Cir
- 4500 Carlyle Ct
- 4516 Carlyle Ct Unit FL2-ID582
