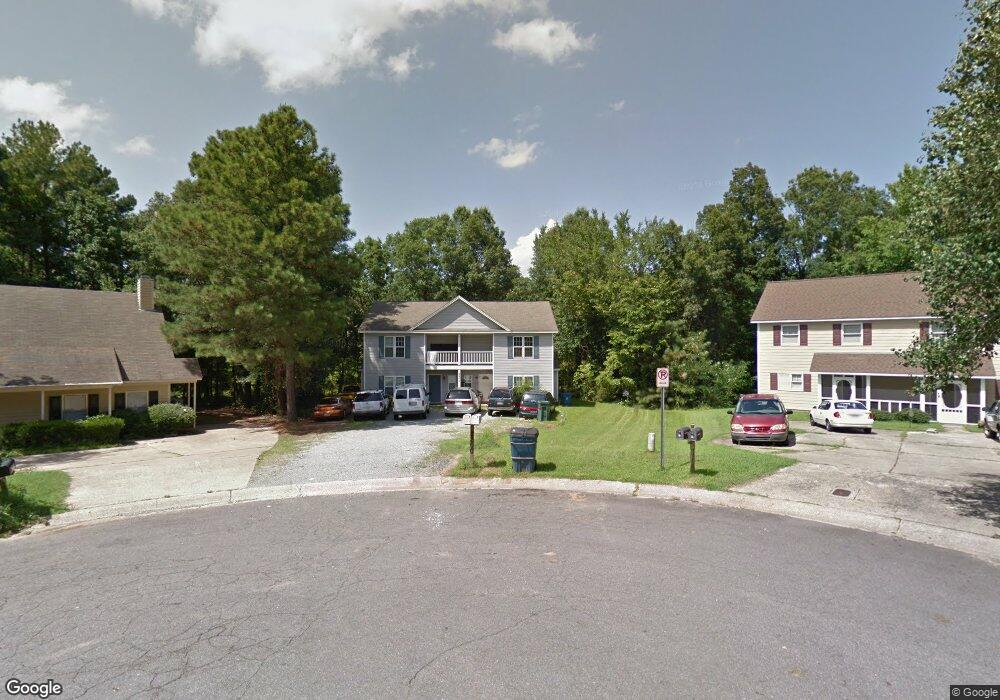2200 Anthony Dr Unit A Durham, NC 27705
West Durham Neighborhood
6
Beds
3
Baths
1,380
Sq Ft
10,454
Sq Ft Lot
About This Home
This home is located at 2200 Anthony Dr Unit A, Durham, NC 27705. 2200 Anthony Dr Unit A is a home located in Durham County with nearby schools including Morehead Montessori, Brogden Middle, and Riverside High School.
Create a Home Valuation Report for This Property
The Home Valuation Report is an in-depth analysis detailing your home's value as well as a comparison with similar homes in the area
Home Values in the Area
Average Home Value in this Area
Tax History Compared to Growth
Map
Nearby Homes
- 2606 Newquay St
- 2625 Cohnwood Dr
- 2416 Dellwood Dr
- 4408 Cheshire Ct
- 4825 Stafford Dr
- 4411 Sunny Ct
- 4709 Stafford Dr
- 4219 Berini Dr
- 2900 Beech Grove Dr
- 3 Bent Oak Ct
- 4420 Dula St
- 4704 Cumberland Dr
- 524 Soapstone Dr Unit 114
- 3012 Beech Grove Dr
- 108 Jefferson Dr
- 1013 Coldspring Cir
- Townhome B Exterior Plan at Croasdaile Farm - Bronze Leaf Townhomes
- Custom Plan at Croasdaile Farm - Bronze Leaf Townhomes
- Townhome B Interior Plan at Croasdaile Farm - Bronze Leaf Townhomes
- Townhome A Exterior Plan at Croasdaile Farm - Bronze Leaf Townhomes
- 2200 Anthony Dr Unit A
- 2200 Anthony Dr Unit B
- 2202 Anthony Dr
- 2201 Anthony Dr
- 2203 Anthony Dr
- 2204 Anthony Dr
- 2205 Anthony Dr
- 2206 Anthony Dr
- 4221-A U S 70 Unit Lot 58
- 2207 Anthony Dr
- 2208 Anthony Dr
- 2203 Caroline Dr
- 2201 Caroline Dr
- 2303 Anthony Dr
- 2205 Caroline Dr
- 2304 Anthony Dr
- 2200 Caroline Dr
- 2200 Caroline Dr
- 2200 Caroline Dr Unit A
- 2200 Caroline Dr Unit A&B
