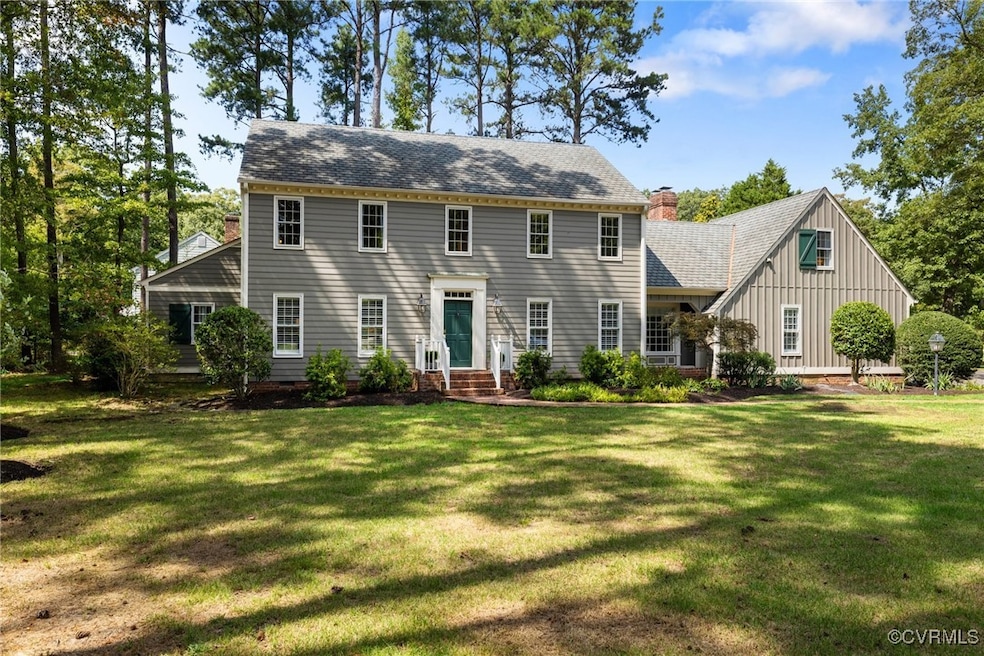
2200 Banstead Rd Midlothian, VA 23113
Salisbury NeighborhoodHighlights
- Two Primary Bedrooms
- Colonial Architecture
- Main Floor Primary Bedroom
- Bettie Weaver Elementary School Rated A-
- Wood Flooring
- Separate Formal Living Room
About This Home
As of November 2024Meticulously cared for colonial in Salisbury boasting hardwood floors and THREE suites: expansive first floor primary suite and two additional suites upstairs. It is beautifully updated and well-maintained including freshly painted rooms, newly installed first floor plantation shutters, a renovated first-floor powder room, new recessed lighting in the kitchen and family room, and upgraded light fixtures throughout the home. Outside find established gardens, major exterior tree removal, and landscaping improvements. This home is a must-see!
Last Agent to Sell the Property
Long & Foster REALTORS Brokerage Phone: (804) 908-2729 License #0225212446 Listed on: 08/20/2024

Co-Listed By
Long & Foster REALTORS Brokerage Phone: (804) 908-2729 License #0225168706
Home Details
Home Type
- Single Family
Est. Annual Taxes
- $6,203
Year Built
- Built in 1979
Lot Details
- 0.72 Acre Lot
- Zoning described as R15
HOA Fees
- $10 Monthly HOA Fees
Parking
- 1.5 Car Direct Access Garage
- Driveway
Home Design
- Colonial Architecture
- Frame Construction
- Shingle Roof
- Composition Roof
- HardiePlank Type
- Hardboard
Interior Spaces
- 3,743 Sq Ft Home
- 2-Story Property
- Wired For Data
- Built-In Features
- Bookcases
- Ceiling Fan
- Recessed Lighting
- Fireplace Features Masonry
- Gas Fireplace
- Bay Window
- French Doors
- Separate Formal Living Room
- Dining Area
- Dryer
Kitchen
- Eat-In Kitchen
- Oven
- Gas Cooktop
- Microwave
- Dishwasher
- Granite Countertops
Flooring
- Wood
- Ceramic Tile
Bedrooms and Bathrooms
- 5 Bedrooms
- Primary Bedroom on Main
- Double Master Bedroom
- En-Suite Primary Bedroom
- Walk-In Closet
- Double Vanity
Outdoor Features
- Patio
Schools
- Bettie Weaver Elementary School
- Midlothian Middle School
- Midlothian High School
Utilities
- Forced Air Heating and Cooling System
- Heating System Uses Natural Gas
- Heat Pump System
- Gas Water Heater
- High Speed Internet
Community Details
- Salisbury Subdivision
Listing and Financial Details
- Exclusions: Three oars in inlaw suite
- Tax Lot 12
- Assessor Parcel Number 726-71-40-31-900-000
Ownership History
Purchase Details
Home Financials for this Owner
Home Financials are based on the most recent Mortgage that was taken out on this home.Purchase Details
Home Financials for this Owner
Home Financials are based on the most recent Mortgage that was taken out on this home.Purchase Details
Home Financials for this Owner
Home Financials are based on the most recent Mortgage that was taken out on this home.Similar Homes in Midlothian, VA
Home Values in the Area
Average Home Value in this Area
Purchase History
| Date | Type | Sale Price | Title Company |
|---|---|---|---|
| Bargain Sale Deed | $840,000 | First American Title | |
| Warranty Deed | -- | -- | |
| Warranty Deed | -- | -- |
Mortgage History
| Date | Status | Loan Amount | Loan Type |
|---|---|---|---|
| Previous Owner | $413,000 | New Conventional | |
| Previous Owner | $152,000 | New Conventional | |
| Previous Owner | $136,100 | New Conventional | |
| Previous Owner | $136,100 | New Conventional |
Property History
| Date | Event | Price | Change | Sq Ft Price |
|---|---|---|---|---|
| 11/01/2024 11/01/24 | Sold | $840,000 | -3.3% | $224 / Sq Ft |
| 10/15/2024 10/15/24 | Pending | -- | -- | -- |
| 08/22/2024 08/22/24 | For Sale | $869,000 | +8.6% | $232 / Sq Ft |
| 06/30/2023 06/30/23 | Sold | $800,000 | +7.4% | $214 / Sq Ft |
| 05/29/2023 05/29/23 | Pending | -- | -- | -- |
| 05/23/2023 05/23/23 | For Sale | $745,000 | -- | $199 / Sq Ft |
Tax History Compared to Growth
Tax History
| Year | Tax Paid | Tax Assessment Tax Assessment Total Assessment is a certain percentage of the fair market value that is determined by local assessors to be the total taxable value of land and additions on the property. | Land | Improvement |
|---|---|---|---|---|
| 2025 | $6,963 | $779,600 | $135,000 | $644,600 |
| 2024 | $6,963 | $770,100 | $122,000 | $648,100 |
| 2023 | $6,203 | $681,700 | $107,000 | $574,700 |
| 2022 | $5,681 | $617,500 | $104,000 | $513,500 |
| 2021 | $5,510 | $573,100 | $102,000 | $471,100 |
| 2020 | $5,278 | $555,600 | $102,000 | $453,600 |
| 2019 | $5,001 | $526,400 | $101,000 | $425,400 |
| 2018 | $5,001 | $526,400 | $101,000 | $425,400 |
| 2017 | $4,806 | $500,600 | $100,000 | $400,600 |
| 2016 | $4,767 | $496,600 | $96,000 | $400,600 |
| 2015 | $4,206 | $435,500 | $96,000 | $339,500 |
| 2014 | $4,024 | $416,600 | $96,000 | $320,600 |
Agents Affiliated with this Home
-
E
Seller's Agent in 2024
Ellie Boyd
Long & Foster
-
M
Seller Co-Listing Agent in 2024
Marianne Donahue
Long & Foster
-
P
Buyer's Agent in 2024
Pam Diemer
Long & Foster
-
D
Seller's Agent in 2023
Dianne Long
Napier REALTORS ERA
Map
Source: Central Virginia Regional MLS
MLS Number: 2421301
APN: 726-71-40-31-900-000
- 2242 Banstead Rd
- 13905 Durhamshire Ln
- 14331 W Salisbury Rd
- 2303 Bream Dr
- 14137 Rigney Dr
- 1813 Gildenborough Ct
- 14331 Roderick Ct
- 13901 Dunkeld Terrace
- 14434 Michaux Springs Dr
- 14432 Michaux Village Dr
- 14424 Michaux Village Dr
- 414 Michaux View Ct
- 13511 W Salisbury Rd
- 1480 Railroad Ave
- 14471 W Salisbury Rd
- 14530 Gildenborough Dr
- 14000 Westfield Rd
- 13840 Westfield Rd
- 2901 Barrow Place
- 1321 Ewing Park Loop
