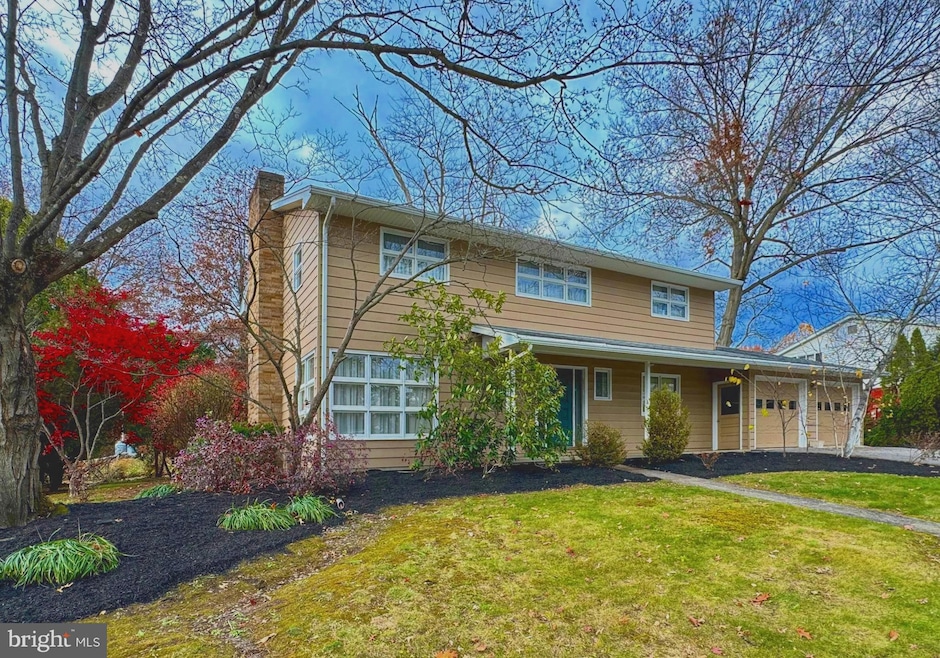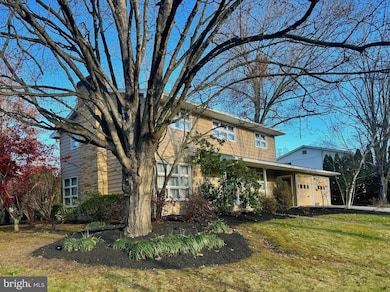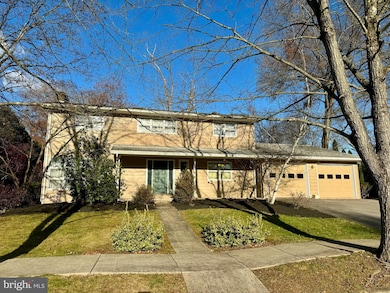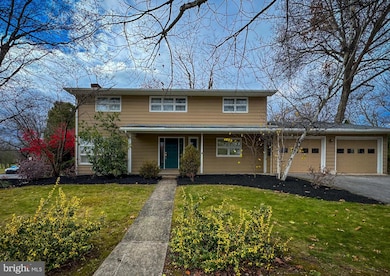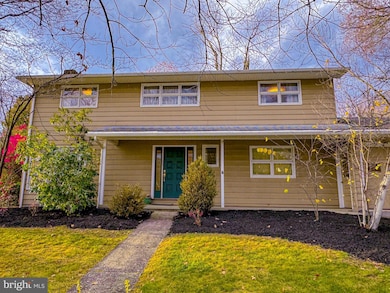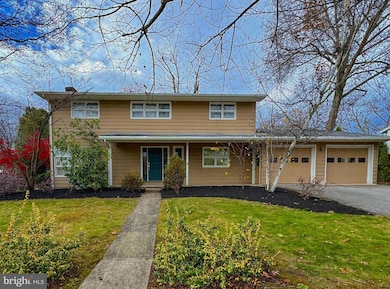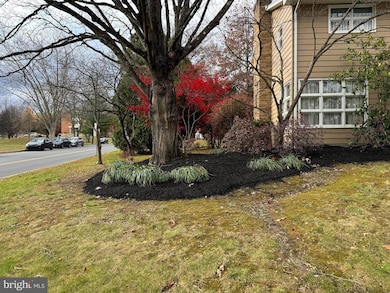2200 Cassady Ave Huntingdon, PA 16652
Estimated payment $1,938/month
Highlights
- Wood Burning Stove
- 1 Fireplace
- Breakfast Area or Nook
- Traditional Architecture
- No HOA
- 2 Car Attached Garage
About This Home
Location, Location, Location!
Nestled in the desirable Shadyside area, this home offers the perfect blend of convenience and charm—just a short walk to schools, college, scenic hiking trails, and historic downtown. You’ll have plenty of room to grow in this spacious 2-story home featuring 5 bedrooms, 3 bathrooms, and abundant storage throughout. The efficient layout includes a timeless custom kitchen with Wood Mode soft-close cabinets and high-end appliances. The kitchen flows into a comfortable breakfast nook and a butler's pantry, which leads to the laundry room with outdoor access, a half bath and garage access. Relax or entertain in the expansive three-season room, a peaceful retreat overlooking the outdoors. The first floor also features a versatile den or multipurpose room with a beautiful built-in entertainment center. Winters just got better when you snuggle by the wood fireplace in the formal living area. The adjoining dining room provides additional room for holiday gatherings. Upstairs, discover five generous bedrooms with built-ins and impressive closet space. The ensuite bath, built-in drawers, and two large closets complete the primary suite. The finished basement provides even more potential—bring your imagination and transform it into the ultimate retreat. The seller is offering a $10,000 flooring credit with an acceptable offer.
Listing Agent
(814) 644-3865 yourrealtorsherryperow@gmail.com Hometown 1st Realty License #RM426070 Listed on: 11/14/2025
Home Details
Home Type
- Single Family
Est. Annual Taxes
- $4,445
Year Built
- Built in 1968
Lot Details
- 0.27 Acre Lot
- Property is zoned RESIDENTIAL SUBURB, Residential Suburb
Parking
- 2 Car Attached Garage
- Front Facing Garage
- Driveway
Home Design
- Traditional Architecture
- Block Foundation
- Shingle Roof
- Aluminum Siding
Interior Spaces
- Property has 2 Levels
- 1 Fireplace
- Wood Burning Stove
- Breakfast Area or Nook
- Partially Finished Basement
Bedrooms and Bathrooms
- 5 Bedrooms
Laundry
- Laundry Room
- Laundry on main level
Utilities
- Central Air
- Heating System Uses Oil
- Hot Water Heating System
- Oil Water Heater
- Public Septic
Community Details
- No Home Owners Association
Listing and Financial Details
- Assessor Parcel Number 21-04-40
Map
Home Values in the Area
Average Home Value in this Area
Tax History
| Year | Tax Paid | Tax Assessment Tax Assessment Total Assessment is a certain percentage of the fair market value that is determined by local assessors to be the total taxable value of land and additions on the property. | Land | Improvement |
|---|---|---|---|---|
| 2025 | $4,722 | $45,200 | $4,240 | $40,960 |
| 2024 | $4,273 | $42,560 | $4,240 | $38,320 |
| 2023 | $3,896 | $42,560 | $4,240 | $38,320 |
| 2022 | $3,820 | $42,560 | $4,240 | $38,320 |
| 2021 | $3,711 | $42,560 | $4,240 | $38,320 |
| 2020 | $3,647 | $42,560 | $4,240 | $38,320 |
| 2019 | $3,432 | $42,560 | $4,240 | $38,320 |
| 2018 | $3,375 | $42,560 | $4,240 | $38,320 |
| 2017 | $3,234 | $42,560 | $4,240 | $38,320 |
| 2016 | $312 | $42,560 | $4,240 | $38,320 |
| 2015 | $3,062 | $42,560 | $4,240 | $38,320 |
| 2014 | -- | $42,560 | $4,240 | $38,320 |
Property History
| Date | Event | Price | List to Sale | Price per Sq Ft |
|---|---|---|---|---|
| 11/17/2025 11/17/25 | Pending | -- | -- | -- |
| 11/14/2025 11/14/25 | For Sale | $297,000 | -- | $94 / Sq Ft |
Source: Bright MLS
MLS Number: PAHU2023930
APN: 21-04-40
- 1819 Washington St
- 1522 Moore St
- 313 14th St
- 312 13th St
- 308 13th St
- 1114 Warm Springs Ave
- 1030 Moore St
- 1001 Moore St
- 710 7th St
- 602 Warm Springs Ave
- 908 Mifflin St
- 601 6th St
- 513 Penn St
- 302 2nd St
- 1210 Mount Vernon Ave
- 114 2nd St
- 0 Wildflower Ln
- 00 Sunnymeade Rd
- 10321 Fairgrounds Rd
- 10126 Raystown Rd
