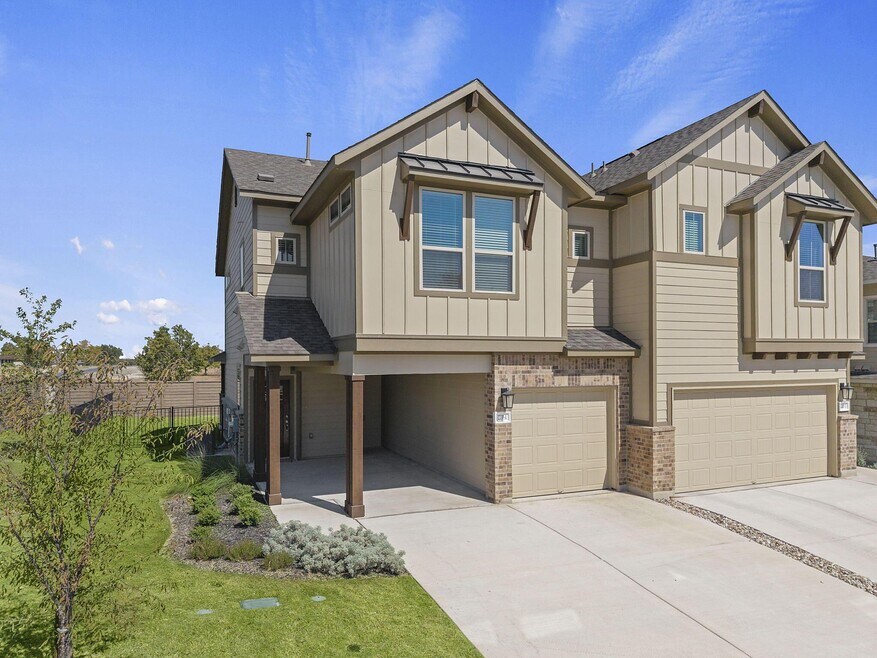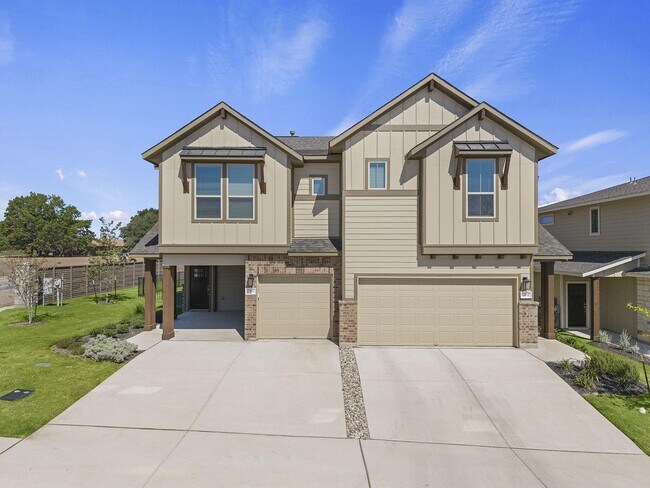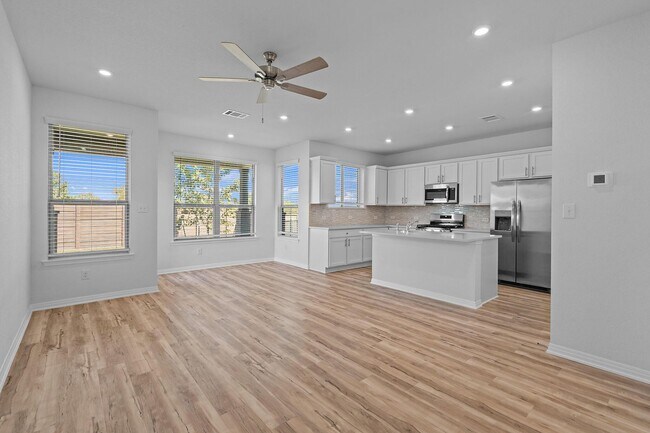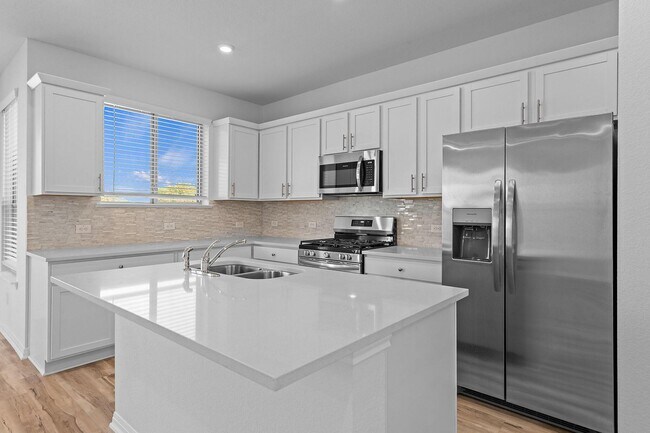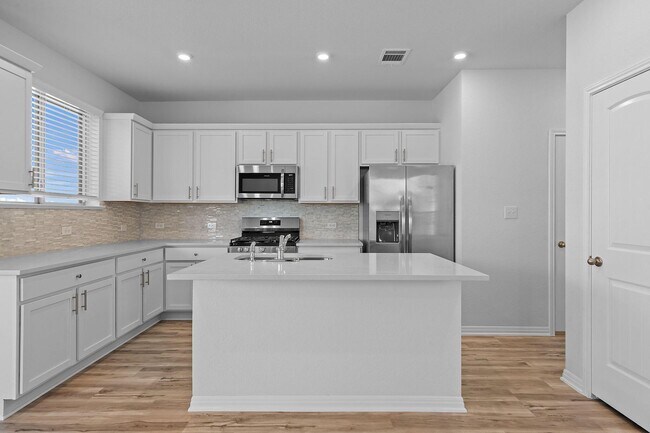
NEW CONSTRUCTION
$39K PRICE DROP
AVAILABLE
Estimated payment $2,195/month
Total Views
1,902
3
Beds
2.5
Baths
1,517
Sq Ft
$209
Price per Sq Ft
Highlights
- New Construction
- Kelly Lane Middle School Rated A-
- Community Playground
About This Home
Open Houses: Thursday-Saturday from 11am-5pm and Sunday 1am-5pm. This 3-bedroom, 2.5-bathroom Abbey floor plan makes most of its square footage, allowing you to design the home you ve always wanted. The main level features a spacious living room which flows directly onto the covered patio perfect for entertaining guests or simply enjoying a meal outdoors. The second level is where the primary bedroom can be found, equipped with a luxurious ensuite and walk-in closet. You ll also find a washer and dryer on this level, making laundry easily accessible. The Abbey Carport model features a 1-car garage and 1-car carport while the Abbey Garage model features a 2-car garage.
Sales Office
Hours
| Monday - Saturday |
10:00 AM - 6:00 PM
|
| Sunday |
12:00 PM - 6:00 PM
|
Sales Team
Steve Lynch
Office Address
20500 Haygrazer Way
Pflugerville, TX 78660
Townhouse Details
Home Type
- Townhome
HOA Fees
- $210 Monthly HOA Fees
Parking
- 1 Car Garage
Taxes
- Special Tax
Home Design
- New Construction
Interior Spaces
- 2-Story Property
Bedrooms and Bathrooms
- 3 Bedrooms
Community Details
Recreation
- Community Playground
Matterport 3D Tour
Map
Other Move In Ready Homes in Villas at Rowe
About the Builder
Empire Homes, formerly known as Empire Communities, is a privately held homebuilding company headquartered in Vaughan, Ontario. Founded in 1993, the company has grown into one of North America’s largest privately owned homebuilders, delivering more than 38,000 homes and condominiums across Canada and the United States. Empire Homes operates in multiple markets, including Ontario, Texas, Georgia, Tennessee, North Carolina, South Carolina, and Colorado, focusing on both low-rise and high-rise residential developments. The company manages all aspects of the building process, from land acquisition and planning to construction and customer service. In 2025, Empire Communities rebranded as Empire Homes to emphasize its commitment to attainable housing and community development. The company remains privately owned and continues to expand its footprint through strategic acquisitions and land development initiatives.
Nearby Homes
- Villas at Rowe
- 1742 Rowe Loop
- 0 Panther Loop Unit ACT8955232
- Blackhawk
- Park at Blackhawk - Blackhawk
- Covered Bridge
- 21424 Martin Ln
- 21602 Martin Ln
- 1796 County Road 139
- 20236 Smedley Dr
- 20216 Smedley Dr
- Ridge at Blackhawk - Presidential Series
- Ridge at Blackhawk - Freedom Series
- 20301 Dustin Ln
- 20233 Dustin Ln
- 100 County Road 198
- 1500 Chris Kelley Blvd
- Brooklands
- Blackhawk - The Grove
- 159 Brushy Creek Trail
