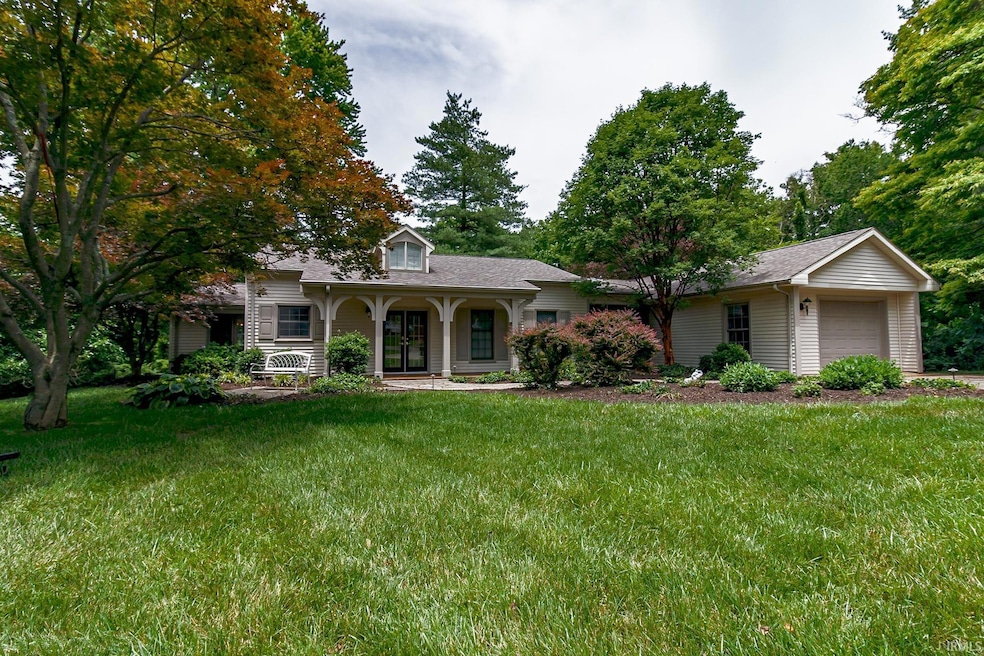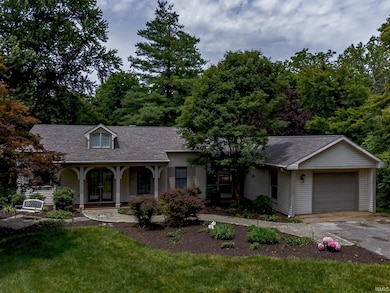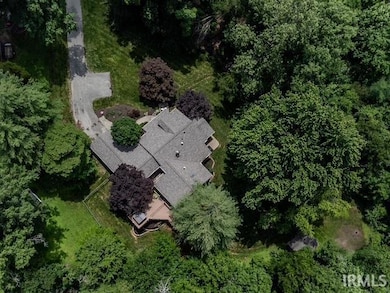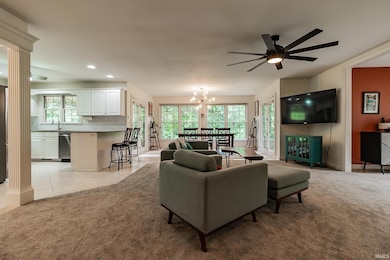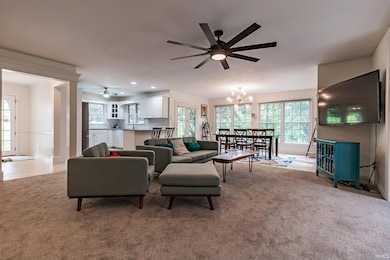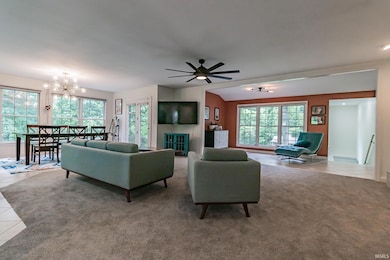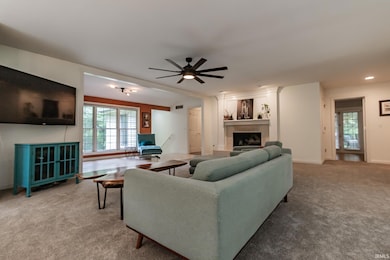2200 E Boonville-New Harmony Rd Evansville, IN 47725
Estimated payment $2,573/month
Highlights
- Primary Bedroom Suite
- Fireplace in Bedroom
- Partially Wooded Lot
- North High School Rated A-
- Ranch Style House
- Wood Flooring
About This Home
Welcome Home to E Boonville New Harmony — A Peaceful McCutchanville Retreat Step inside this beautifully updated ranch and instantly feel the warmth of home. Sitting proudly on 1.1 scenic acres in McCutchanville, this property blends modern updates with the charm of country living — giving you space to breathe, relax, and enjoy every moment. The heart of the home is the kitchen, featuring fresh countertops (2023) and a stylish new tile backsplash (2024). Whether you’re cooking a quiet dinner or hosting family brunch, the open flow to the spacious living room with its cozy fireplace and light-filled dining area makes every gathering feel special. Need a spot to work, play, or unwind? The versatile flex space offers peaceful views of the backyard — the perfect backdrop for creativity or quiet reflection. Two inviting guest bedrooms share a beautifully updated full bath, while the private primary suite feels like your own retreat. Enjoy deck and hot tub access right from your room, a generous walk-in closet (with included washer and dryer!), and a spa-inspired bathroom with dual sinks, soaking tub, and walk-in shower. Downstairs, the lower level transforms into an entertainer’s dream with a built-in projector, screen, and speakers — ready for movie nights, game days, or gatherings with friends. Outside, you’ll fall in love with the screened-in porch and expansive deck system, featuring a hot tub surrounded by nature and open skies. It’s outdoor living at its best. Recent upgrades make this home truly move-in ready: Brand new roof (June 2025) New carpet and fresh paint (June 2025) Professionally cleaned and resealed aggregate and stonework (June 2025) Upgraded light fixtures, Nest Smart Home System, and Ring Security System From its thoughtful updates to its peaceful setting, this home offers the perfect balance of comfort, convenience, and connection — a place where every detail has been cared for, and every day feels like a getaway.
Listing Agent
ERA FIRST ADVANTAGE REALTY, INC Brokerage Phone: 812-858-2400 Listed on: 06/19/2025

Home Details
Home Type
- Single Family
Est. Annual Taxes
- $2,435
Year Built
- Built in 1950
Lot Details
- 1.18 Acre Lot
- Partially Wooded Lot
Parking
- 1.5 Car Attached Garage
- Driveway
Home Design
- Ranch Style House
- Shingle Roof
- Wood Siding
- Vinyl Construction Material
Interior Spaces
- 2 Fireplaces
Flooring
- Wood
- Carpet
- Tile
Bedrooms and Bathrooms
- 3 Bedrooms
- Fireplace in Bedroom
- Primary Bedroom Suite
- 2 Full Bathrooms
- Soaking Tub
Finished Basement
- Walk-Out Basement
- Block Basement Construction
- Crawl Space
Location
- Suburban Location
Schools
- Scott Elementary School
- North Middle School
- North High School
Utilities
- Central Air
- Heating System Uses Gas
Listing and Financial Details
- Assessor Parcel Number 82-04-15-009-080.019-030
Map
Home Values in the Area
Average Home Value in this Area
Tax History
| Year | Tax Paid | Tax Assessment Tax Assessment Total Assessment is a certain percentage of the fair market value that is determined by local assessors to be the total taxable value of land and additions on the property. | Land | Improvement |
|---|---|---|---|---|
| 2024 | $2,435 | $223,800 | $21,600 | $202,200 |
| 2023 | $2,444 | $216,500 | $21,600 | $194,900 |
| 2022 | $2,412 | $217,500 | $21,600 | $195,900 |
| 2021 | $2,266 | $201,400 | $21,600 | $179,800 |
| 2020 | $2,364 | $214,800 | $21,600 | $193,200 |
| 2019 | $2,095 | $192,100 | $21,600 | $170,500 |
| 2018 | $2,102 | $192,100 | $21,600 | $170,500 |
| 2017 | $2,086 | $189,600 | $21,600 | $168,000 |
| 2016 | $2,080 | $189,800 | $20,700 | $169,100 |
| 2014 | $2,505 | $170,700 | $20,700 | $150,000 |
| 2013 | -- | $153,000 | $20,700 | $132,300 |
Property History
| Date | Event | Price | List to Sale | Price per Sq Ft | Prior Sale |
|---|---|---|---|---|---|
| 10/27/2025 10/27/25 | For Sale | $450,000 | 0.0% | $168 / Sq Ft | |
| 10/07/2025 10/07/25 | Off Market | $450,000 | -- | -- | |
| 09/18/2025 09/18/25 | Pending | -- | -- | -- | |
| 08/11/2025 08/11/25 | Price Changed | $450,000 | -4.3% | $168 / Sq Ft | |
| 07/11/2025 07/11/25 | Price Changed | $470,000 | -2.1% | $176 / Sq Ft | |
| 06/19/2025 06/19/25 | For Sale | $480,000 | +28.0% | $179 / Sq Ft | |
| 09/28/2019 09/28/19 | Sold | $375,000 | -1.3% | $140 / Sq Ft | View Prior Sale |
| 08/23/2019 08/23/19 | Pending | -- | -- | -- | |
| 08/07/2019 08/07/19 | For Sale | $380,000 | -- | $142 / Sq Ft |
Purchase History
| Date | Type | Sale Price | Title Company |
|---|---|---|---|
| Warranty Deed | -- | None Available | |
| Deed | -- | -- |
Mortgage History
| Date | Status | Loan Amount | Loan Type |
|---|---|---|---|
| Open | $355,300 | New Conventional |
Source: Indiana Regional MLS
MLS Number: 202523510
APN: 82-04-15-009-080.019-030
- 0 Lot 54 Dr Unit 202516326
- 0 Lot 68 Dr Unit 202516329
- 0 Lot 86 Dr Unit 202516336
- 0 Lot 90 Dr Unit 202516338
- 0 Lot 72 Dr Unit 202516331
- 0 Lot 76 Dr Unit 202516334
- 0 Lot 52 Dr Unit 202516325
- 0 Lot 66 Dr
- 0 Lot 70 Dr Unit 202516330
- 0 Lot 88 Dr Unit 202516337
- 4633 Sassafras Ct
- 0 Lot 74 Dr Unit 202516332
- 2807 Langston Dr
- 13320 Balboa Dr
- 11745 Juniper Ct
- 2535 Heard St
- 3103 Fehme Ct
- 13221 Cricket Trace
- 3131 Fehme Ct
- 2848 Thornhill Dr
- 11745 Juniper Ct
- 529 Strawberry Hill Rd
- 4808 Old Tyme Ct
- 6907 Sweet Gum Ct
- 3109 Bergdolt Rd
- 709 Thornberry Dr
- 4135 U S 41
- 1422 Venus Dr Unit 206
- 5300 Crystal Lake Dr
- 1125 Wellington Dr
- 3533 Pigeonbrook Ct
- 4400 Spring Valley Rd
- 3213 Tamarack Ct
- 1210 Vista Ct
- 3550 Woodbridge Dr
- 4901 Sugar Creek Dr
- 2200 Haven Dr
- 2200 Haven Dr
- 103 Princeton Ct
- 6649 Old Boonville Hwy
