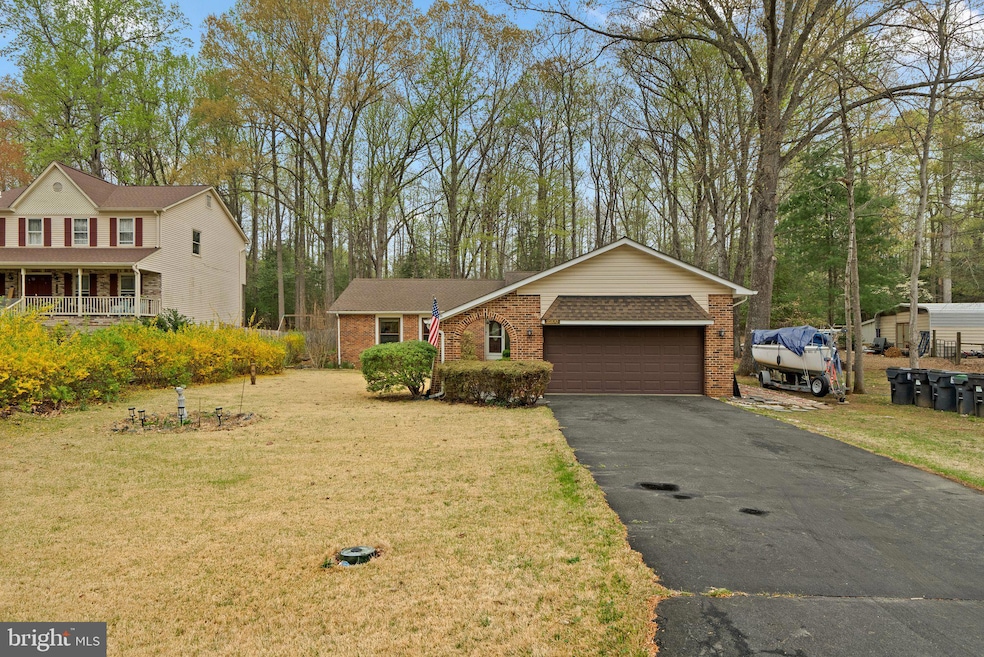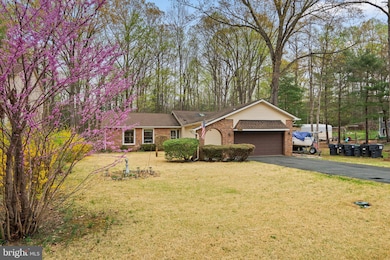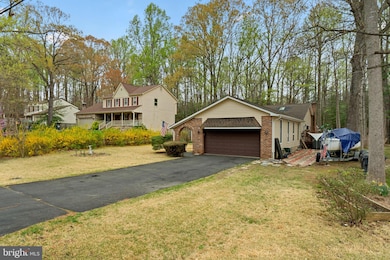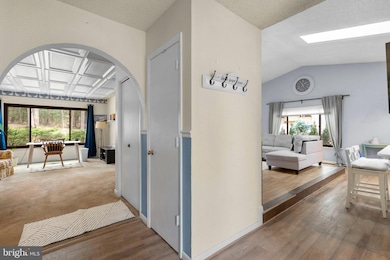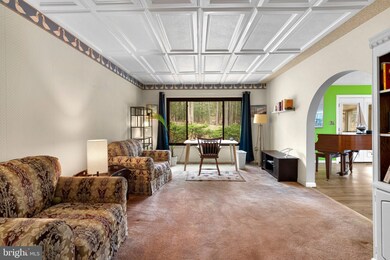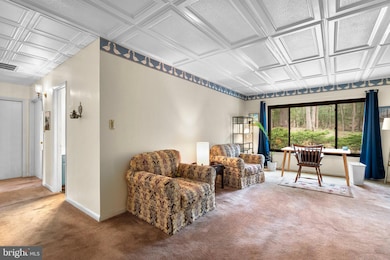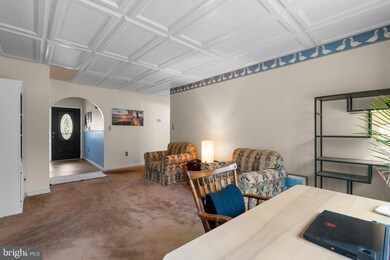
2200 Harpoon Dr Stafford, VA 22554
Aquia Harbour NeighborhoodHighlights
- Marina
- Golf Club
- Bar or Lounge
- Boat Ramp
- Community Stables
- Gated Community
About This Home
As of August 2025*** Boater's Paradise with Private Marina Access - Spacious Home with Expansive Lawn in Prime Location ***
Discover the perfect blend of lifestyle and leisure with this exceptional property nestled in one of Stafford's most desirable private communities. Ideal for boating enthusiasts, sports lovers, and anyone who values both outdoor freedom and indoor comfort, this home offers a rare combination of features you won't easily find elsewhere.
*** Welcome home to this brick/vinyl siding rambler with three bedrooms and two full bathrooms setting on almost half of an acre of land. This inviting home with a large, leveled lot offers one floor living at its finest. As you enter through the elegantly designed front door, the foyer takes you into the large living room with an amazing window to enjoy the scenery of all four seasons. The three bedrooms and two full baths are down the hall for your main floor living. The spacious primary bedroom offers a walk-in closet. The primary bathroom has been updated with a large step-in shower for your convenience. The other two bedrooms provide space and natural light with a lovely full bathroom across the hall. As you make your way back down the hall and through the living room area, you will enter the open floor plan of a freshly painted family room, dining area and kitchen. The floors in this open concept have also been upgraded. The family room with this amazing cathedral ceiling features two skylight windows and a stately wood burning brick fireplace. The dining area offers plenty of open space for all those family gatherings. The kitchen gives you a walk-in pantry, granite countertops and additional upgrades. This updated kitchen side door exits onto a cozy porch for that cup of morning coffee. Off from the kitchen is a large den/office with recess lights that provides so many opportunities for your workspace or pleasure. This spacious room exits to the attached two car garage. The fabulous SCREENED-IN PORCH (exits from family room) with new French doors, offers a porch swing and a view over the backyard. What a way to spend your rainy afternoons! The large newly built deck off from the screened-in porch provides plenty of space for those outdoor plans with family and friends. This gated community boasts many amenities such as community pool, golf course, walking trails, soccer fields, marina, stables, and so much more. Enjoy the luxury of being close to restaurants, retail, commuter lots, VRE station and I-95. ***
*** Private Marina Access ***
This exclusive community boasts its own private marina directly adjacent to Aquia Harbour, with navigable access to the Potomac River. Whether you enjoy weekend sailing, power-boating, or fishing trips, this is a dream setup for life on the water — just minutes from your doorstep.
*** Over 13,000 sq ft of Usable Lawn Space ***
Surrounded by an expansive lawn, the property offers more than just a garden — there’s ample room to park and store your boat (with trailer), kayaks, jet skis, or even build a personalized outdoor entertainment area. The space offers flexibility for recreation, hobbies, and storage that’s unmatched in suburban neighborhoods.
Last Agent to Sell the Property
Alliance Realty Corporation License #0225095948 Listed on: 06/08/2025
Home Details
Home Type
- Single Family
Est. Annual Taxes
- $3,800
Year Built
- Built in 1976
Lot Details
- 0.46 Acre Lot
- Landscaped
- Level Lot
- Property is in excellent condition
- Property is zoned R1
HOA Fees
- $142 Monthly HOA Fees
Parking
- 2 Car Direct Access Garage
- Front Facing Garage
- Garage Door Opener
- Driveway
- Off-Street Parking
Home Design
- Rambler Architecture
- Brick Exterior Construction
- Vinyl Siding
Interior Spaces
- 2,072 Sq Ft Home
- Property has 1 Level
- Central Vacuum
- Ceiling Fan
- Recessed Lighting
- 1 Fireplace
- Window Treatments
- Dining Area
- Carpet
- Views of Woods
- Crawl Space
- Flood Lights
- Attic
Kitchen
- Oven
- Cooktop
- Ice Maker
- Dishwasher
- Kitchen Island
- Upgraded Countertops
- Disposal
Bedrooms and Bathrooms
- 3 Main Level Bedrooms
- En-Suite Bathroom
- Walk-In Closet
- 2 Full Bathrooms
- Bathtub with Shower
Laundry
- Laundry on main level
- Electric Dryer
- Washer
Outdoor Features
- Enclosed Patio or Porch
- Exterior Lighting
- Shed
- Outbuilding
- Rain Gutters
Utilities
- Central Air
- Heat Pump System
- Underground Utilities
- Electric Water Heater
- Phone Available
- Cable TV Available
Listing and Financial Details
- Tax Lot 2081A
- Assessor Parcel Number 21B 2081
Community Details
Overview
- Association fees include common area maintenance, management, pier/dock maintenance, reserve funds, road maintenance, security gate, snow removal, trash
- $2,550 Other One-Time Fees
- Aquia Harbour Subdivision
Amenities
- Day Care Facility
- Picnic Area
- Common Area
- Clubhouse
- Community Center
- Meeting Room
- Party Room
- Community Dining Room
- Bar or Lounge
Recreation
- Boat Ramp
- Boat Dock
- Pier or Dock
- Marina
- Golf Club
- Golf Course Community
- Golf Course Membership Available
- Tennis Courts
- Baseball Field
- Soccer Field
- Community Basketball Court
- Volleyball Courts
- Community Playground
- Lap or Exercise Community Pool
- Pool Membership Available
- Putting Green
- Dog Park
- Recreational Area
- Community Stables
- Horse Trails
- Jogging Path
- Bike Trail
Security
- Security Service
- Fenced around community
- Gated Community
Ownership History
Purchase Details
Similar Homes in the area
Home Values in the Area
Average Home Value in this Area
Purchase History
| Date | Type | Sale Price | Title Company |
|---|---|---|---|
| Interfamily Deed Transfer | -- | None Available |
Property History
| Date | Event | Price | Change | Sq Ft Price |
|---|---|---|---|---|
| 08/19/2025 08/19/25 | Sold | $515,000 | -2.8% | $249 / Sq Ft |
| 07/30/2025 07/30/25 | Pending | -- | -- | -- |
| 06/08/2025 06/08/25 | For Sale | $529,900 | +24.4% | $256 / Sq Ft |
| 09/21/2023 09/21/23 | Sold | $426,000 | +1.5% | $206 / Sq Ft |
| 08/21/2023 08/21/23 | Pending | -- | -- | -- |
| 08/12/2023 08/12/23 | For Sale | $419,900 | -- | $203 / Sq Ft |
Tax History Compared to Growth
Tax History
| Year | Tax Paid | Tax Assessment Tax Assessment Total Assessment is a certain percentage of the fair market value that is determined by local assessors to be the total taxable value of land and additions on the property. | Land | Improvement |
|---|---|---|---|---|
| 2025 | $3,800 | $419,100 | $145,000 | $274,100 |
| 2024 | $3,800 | $419,100 | $145,000 | $274,100 |
| 2023 | $3,290 | $348,100 | $120,000 | $228,100 |
| 2022 | $2,959 | $348,100 | $120,000 | $228,100 |
| 2021 | $2,578 | $265,800 | $95,000 | $170,800 |
| 2020 | $2,578 | $265,800 | $95,000 | $170,800 |
| 2019 | $2,638 | $261,200 | $95,000 | $166,200 |
| 2018 | $2,586 | $261,200 | $95,000 | $166,200 |
| 2017 | $2,348 | $237,200 | $95,000 | $142,200 |
| 2016 | $2,348 | $237,200 | $95,000 | $142,200 |
| 2015 | -- | $222,300 | $95,000 | $127,300 |
| 2014 | -- | $222,300 | $95,000 | $127,300 |
Agents Affiliated with this Home
-
M Deborah Cheung
M
Seller's Agent in 2025
M Deborah Cheung
Alliance Realty Corporation
(202) 607-6821
2 in this area
55 Total Sales
-
Ryan Rice

Buyer's Agent in 2025
Ryan Rice
Keller Williams Capital Properties
(571) 212-8339
4 in this area
272 Total Sales
-
Kristina Dixon
K
Seller's Agent in 2023
Kristina Dixon
BHHS PenFed (actual)
(540) 905-9339
1 in this area
17 Total Sales
Map
Source: Bright MLS
MLS Number: VAST2037704
APN: 21B-2081
- 2070 Farragut Dr
- 2010 Midshipman Dr
- 2036 Coast Guard Dr
- 2312 Harpoon Dr
- 2320 Harpoon Dr
- 2018 Buoy Dr
- 2012 Monitor Dr
- 2409 Harpoon Dr
- 200 Manila Cove
- 2008 Coast Guard Dr
- 201 Bulkhead Cove
- 2437 Harpoon Dr
- 202 Sail Cove
- 2211 Aquia Dr
- 270 Norman Rd
- 2149 Aquia Dr
- 2011 Victoria Dr
- 2006 Dewey Dr
- 2014 Victoria Dr
- 33 Norman Rd
