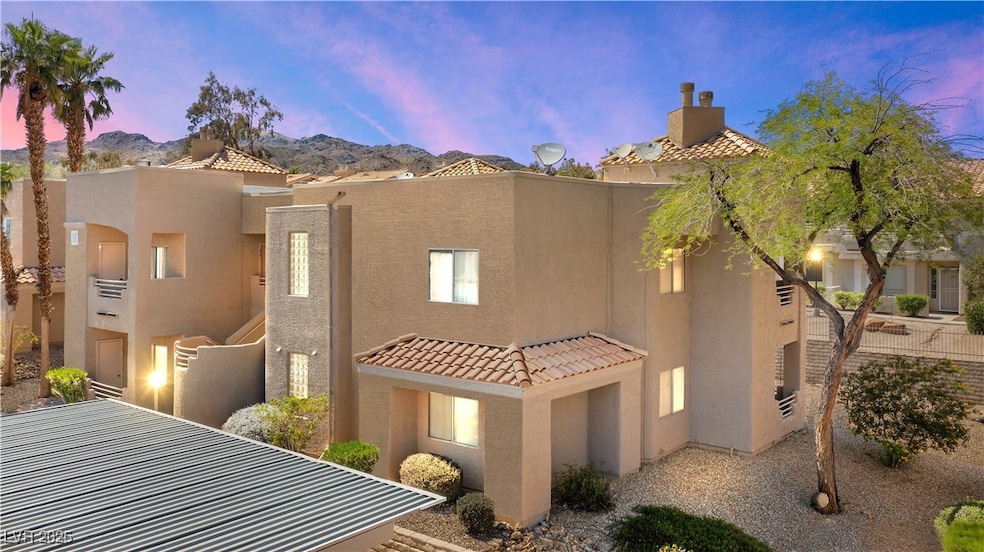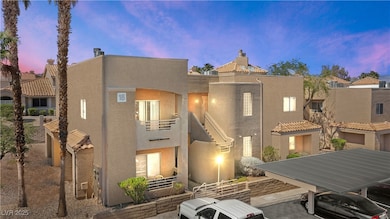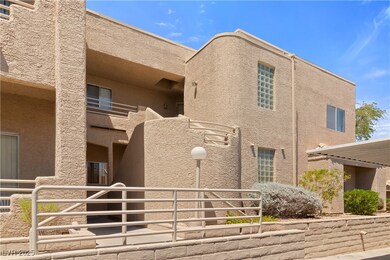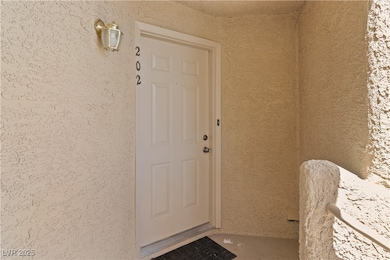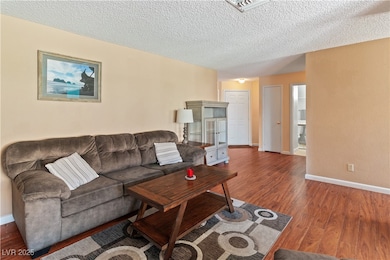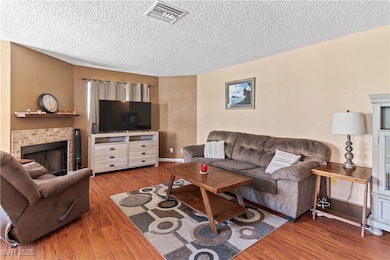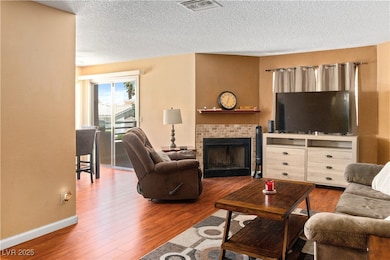2200 Highpointe Dr Unit 202 Laughlin, NV 89029
Estimated payment $1,302/month
Highlights
- Gated Community
- Balcony
- Laundry closet
- Community Pool
- Double Pane Windows
- Tile Flooring
About This Home
STYLISH LIVING IN LAUGHLIN’S GATED COLORADO BAY CLUB! This upgraded 2 bedroom, 2 bath upstairs condo features an open-concept living and dining area with wood laminate flooring, a sleek kitchen with stainless steel appliances, smart microwave, breakfast bar, tile flooring, and a striking fireplace in the living room for added character. Step outside to your private balcony, perfect for enjoying sunrise coffee or desert sunsets. The primary suite boasts an upgraded ensuite bathroom and ample closet space, while the second bedroom easily accommodates guests or a home office. Enjoy a dip in the community pool, unwind in the spa, or host friends at the BBQ area. With available boat and RV parking, assigned covered parking, and low-maintenance living, this gated community offers convenience, security, and charm. Just minutes from the Colorado River, casinos, shopping, dining, and outdoor recreation—all in a state with NO INCOME TAX. Come experience Laughlin living at its best!
Listing Agent
Barbarita Realty Consultants Brokerage Phone: 702-298-3805 License #B.0021850 Listed on: 07/18/2025
Property Details
Home Type
- Condominium
Est. Annual Taxes
- $840
Year Built
- Built in 1990
Lot Details
- South Facing Home
- Desert Landscape
HOA Fees
- $310 Monthly HOA Fees
Home Design
- Tile Roof
Interior Spaces
- 1,120 Sq Ft Home
- Ceiling Fan
- Wood Burning Fireplace
- Double Pane Windows
- Blinds
- Living Room with Fireplace
Kitchen
- Built-In Gas Oven
- Electric Range
- Microwave
- Disposal
Flooring
- Carpet
- Laminate
- Tile
Bedrooms and Bathrooms
- 2 Bedrooms
- 2 Full Bathrooms
Laundry
- Laundry closet
- Dryer
- Washer
Parking
- 1 Detached Carport Space
- Guest Parking
- Assigned Parking
Schools
- Bennett Elementary School
- Laughlin Middle School
- Laughlin High School
Utilities
- Central Heating and Cooling System
- Underground Utilities
Additional Features
- Energy-Efficient Windows
- Balcony
Community Details
Overview
- Association fees include management, ground maintenance, trash, water
- Colorado Bay Club Association, Phone Number (702) 298-5592
- Colorado Bay Club Amd Subdivision
- The community has rules related to covenants, conditions, and restrictions
Recreation
- Community Pool
Security
- Gated Community
Map
Home Values in the Area
Average Home Value in this Area
Tax History
| Year | Tax Paid | Tax Assessment Tax Assessment Total Assessment is a certain percentage of the fair market value that is determined by local assessors to be the total taxable value of land and additions on the property. | Land | Improvement |
|---|---|---|---|---|
| 2025 | $840 | $32,226 | $8,400 | $23,826 |
| 2024 | $815 | $32,226 | $8,400 | $23,826 |
| 2023 | $815 | $38,714 | $16,450 | $22,264 |
| 2022 | $792 | $34,352 | $13,650 | $20,702 |
| 2021 | $769 | $31,413 | $11,200 | $20,213 |
| 2020 | $744 | $31,044 | $10,850 | $20,194 |
| 2019 | $697 | $28,939 | $8,750 | $20,189 |
| 2018 | $665 | $25,743 | $5,950 | $19,793 |
| 2017 | $858 | $25,612 | $5,250 | $20,362 |
| 2016 | $622 | $24,664 | $5,250 | $19,414 |
| 2015 | $621 | $23,241 | $5,250 | $17,991 |
| 2014 | $603 | $17,489 | $7,000 | $10,489 |
Property History
| Date | Event | Price | List to Sale | Price per Sq Ft | Prior Sale |
|---|---|---|---|---|---|
| 07/18/2025 07/18/25 | For Sale | $174,900 | +41.0% | $156 / Sq Ft | |
| 08/04/2020 08/04/20 | Sold | $124,000 | -0.7% | $111 / Sq Ft | View Prior Sale |
| 07/05/2020 07/05/20 | Pending | -- | -- | -- | |
| 06/11/2020 06/11/20 | For Sale | $124,900 | -- | $112 / Sq Ft |
Purchase History
| Date | Type | Sale Price | Title Company |
|---|---|---|---|
| Quit Claim Deed | -- | -- | |
| Bargain Sale Deed | $124,000 | Chicago Title Bulhead Ci | |
| Bargain Sale Deed | $118,000 | Southwest Title | |
| Grant Deed | $6,000 | -- | |
| Quit Claim Deed | $93,000 | -- |
Mortgage History
| Date | Status | Loan Amount | Loan Type |
|---|---|---|---|
| Open | $165,760 | VA | |
| Previous Owner | $128,053 | VA | |
| Previous Owner | $72,000 | Unknown |
Source: Las Vegas REALTORS®
MLS Number: 2702434
APN: 264-21-312-068
- 2219 Rugged Mesa Dr
- 2223 Rugged Mesa Dr
- 2180 Highpointe Dr Unit 203
- 2208 Rugged Mesa Dr
- 2200 Highpointe Dr Unit 201
- 2160 Highpointe Dr Unit 102
- 2192 Aspen Mirror Way Unit 102
- 2260 Rugged Mesa Dr
- 2157 Camel Mesa Dr
- 2173 Aspen Mirror Way Unit 101
- 2240 Highpointe Dr Unit 203
- 2232 Aspen Mirror Way Unit 204
- 2232 Aspen Mirror Way Unit 202
- 2297 Camel Mesa Dr
- 2162 Camel Mesa Dr
- 2223 Aspen Mirror Way Unit 102
- 2194 Camel Mesa Dr
- 2176 Camel Mesa Dr
- 2243 Aspen Mirror Way Unit 102
- 2225 Chandler Ranch Place
- 2200 Highpointe Dr Unit 201
- 2160 Highpointe Dr Unit 103
- 2243 Aspen Mirror Way Unit 102
- 2266 Camel Mesa Dr
- 2839 China Cove St
- 2068 Mesquite Ln Unit 301
- 2064 Mesquite Ln Unit 304
- 2056 Mesquite Ln
- 3300 S Needles Hwy
- 3098 S Leandro Ct
- 3400 Dry Gulch Dr
- 3665 S Needles Hwy
- 3550 Bay Sands Dr Unit 1005
- 3550 Bay Sands Dr Unit 3093
- 3550 Bay Sands Dr Unit 2088
- 2250 Cougar Dr
- 2220 Cougar Dr
- 726 Riverfront Dr
- 437 Riverfront Dr
- 1529 Taylor Rd
