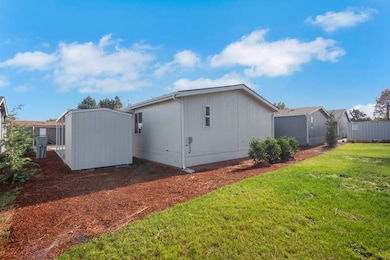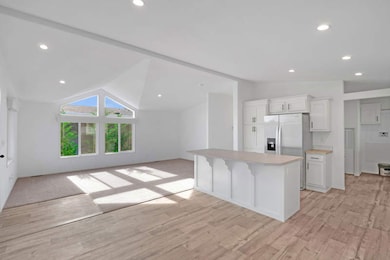2200 Lancaster Dr SE Unit 1F Salem, OR 97317
Southeast Mill Creek NeighborhoodEstimated payment $1,360/month
Total Views
6,245
2
Beds
2
Baths
1,305
Sq Ft
$165
Price per Sq Ft
Highlights
- Fitness Center
- Senior Community
- Den
- New Construction
- Clubhouse
- Stainless Steel Appliances
About This Home
This home is located at 2200 Lancaster Dr SE Unit 1F, Salem, OR 97317 and is currently priced at $215,000, approximately $164 per square foot. This property was built in 2022. 2200 Lancaster Dr SE Unit 1F is a home located in Marion County with nearby schools including Miller Elementary School, Houck Middle School, and North Salem High School.
Listing Agent
Chris Guernsey
Sundial Listed on: 11/29/2023
Property Details
Home Type
- Mobile/Manufactured
Year Built
- Built in 2022 | New Construction
Lot Details
- Land Lease of $1,200
Parking
- Driveway
Interior Spaces
- 1,305 Sq Ft Home
- Living Room
- Dining Room
- Den
- Laundry Room
Kitchen
- Oven
- Microwave
- Dishwasher
- Stainless Steel Appliances
- Disposal
Flooring
- Carpet
- Linoleum
Bedrooms and Bathrooms
- 2 Bedrooms
- En-Suite Primary Bedroom
- Walk-In Closet
- 2 Full Bathrooms
Utilities
- Forced Air Heating System
- Water Heater
Community Details
Overview
- Senior Community
- Sundial Community
Amenities
- Clubhouse
Recreation
- Fitness Center
Map
Create a Home Valuation Report for This Property
The Home Valuation Report is an in-depth analysis detailing your home's value as well as a comparison with similar homes in the area
Home Values in the Area
Average Home Value in this Area
Property History
| Date | Event | Price | Change | Sq Ft Price |
|---|---|---|---|---|
| 01/29/2025 01/29/25 | For Sale | $215,000 | 0.0% | $165 / Sq Ft |
| 01/29/2025 01/29/25 | Off Market | $215,000 | -- | -- |
| 11/29/2023 11/29/23 | For Sale | $215,000 | -- | $165 / Sq Ft |
Source: My State MLS
Source: My State MLS
MLS Number: 11408908
Nearby Homes
- 2200 Lancaster Dr SE Unit 23A
- 2200 Lancaster Dr SE Unit 23A Dr SE
- 2200 Lancaster Dr SE Unit 5D Dr SE
- 2200 Lancaster Dr SE Unit 5D
- 2200 Lancaster Dr SE Unit 2F
- 2200 Lancaster Dr SE Unit 2E
- 2200 Lancaster Dr SE Unit 1E
- 2200 Lancaster Dr SE Unit 26
- 2200 Lancaster Dr SE Unit 2G
- 2200 Lancaster Dr SE Unit 1G
- 2200 Lancaster Dr SE Unit 18A
- 2200 Lancaster Dr SE Unit 11A
- 2200 Lancaster Dr SE Unit 5C
- 2200 Lancaster Dr SE Unit 8B
- 2200 Lancaster Dr SE Unit 17A
- 2200 Lancaster Dr SE Unit 9A
- 2200 Lancaster Dr SE Unit 18B
- 2200 Lancaster (#9c) Dr SE Unit 9C
- 2200 Lancaster (#9-D) Dr SE
- 2200 Lancaster (19c) Dr SE
- 4665 Campbell Dr SE
- 1569 Whitaker Dr SE
- 1380 Seattle Slew Dr SE
- 4976 Turquoise Ave SE
- 4898 Chinook Ct SE Unit 4898 chinook ct se
- 5164 SE Caplinger Rd
- 178 Lancaster Dr SE
- 141 47th Ave SE Unit 141 47th Ave Se
- 114-124 Stafford Ln NE
- 4748 State St Unit 4748 State St
- 102 Greencrest St NE
- 295 Colt Ln NE
- 2089 Audubon Ave SE
- 4704 Center St NE
- 3330-3342 Pringle Rd SE
- 1442 Salishan St SE Unit 1442
- 3797 D St NE
- 1291-1381 Peace St SE
- 3477 MacI Elle Ct SE Unit 3477
- 1160 18th St SE







