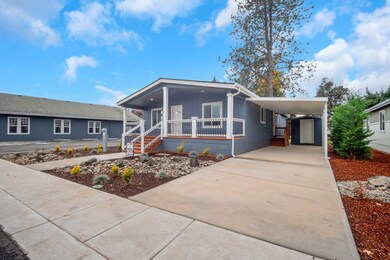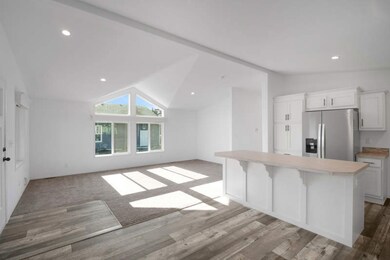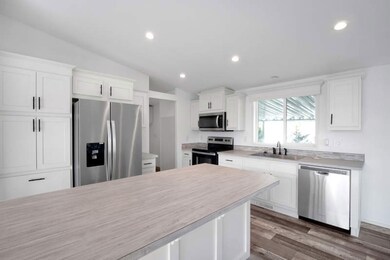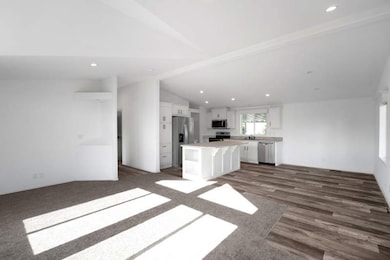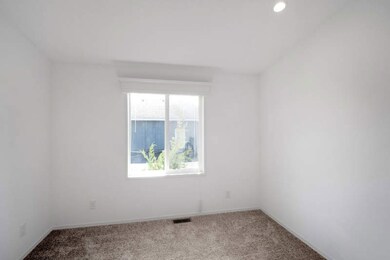2200 Lancaster Dr SE Unit 1G Salem, OR 97317
Southeast Mill Creek NeighborhoodEstimated payment $1,252/month
Highlights
- Fitness Center
- Active Adult
- Deck
- New Construction
- Clubhouse
- Den
About This Home
Amazingly bright and open 2022 Skyline home with 2 bedroom, 2 bath, a den home and 1344sq.ft of space! The minute you walk into the home you are greeted with high ceilings and tons of windows for lots of natural light! The home features a beautiful kitchen with lots of cabinets, a large kitchen island with room for seating, stainless steel appliances and a deep kitchen sink. The living room and kitchen create a nice great room so everyone can enjoy those high ceilings and natural light. The home has a den for use as an office, craft room or whatever works for you! The master bedroom is spacious with lots of light, high ceilings and a walk-in closet. The master bathroom has gorgeous with dual sinks, a walk-in shower and tons of storage. Outside, you have a large 6ft. covered porch, carport with long driveway and a storage shed. The space also has low maintenance landscaping. To see more of this home, contact the community manager.Sundial MHP is a beautiful 55+ community in the heart of the Willamette Valley. The community is pet-friendly and boasts a calendar of activities, a neighborhood atmosphere and an impressive lineup of social amenities such as a club house, indoor pool/spa, library and billiard room.
Listing Agent
Chris Guernsey
Sundial Listed on: 11/29/2023
Property Details
Home Type
- Mobile/Manufactured
Year Built
- Built in 2022 | New Construction
Lot Details
- Land Lease of $1,200
Home Design
- Asphalt Roof
- Vinyl Siding
Interior Spaces
- 1,305 Sq Ft Home
- Living Room
- Dining Room
- Den
- Laundry Room
Kitchen
- Oven
- Microwave
- Dishwasher
- Stainless Steel Appliances
- Disposal
Flooring
- Carpet
- Linoleum
Bedrooms and Bathrooms
- 2 Bedrooms
- En-Suite Primary Bedroom
- Walk-In Closet
- 2 Full Bathrooms
Parking
- Carport
- Driveway
Outdoor Features
- Deck
- Covered Patio or Porch
- Shed
Utilities
- Forced Air Heating System
- Water Heater
Community Details
Overview
- Active Adult
- Sundial Community
Amenities
- Clubhouse
Recreation
- Fitness Center
Map
Home Values in the Area
Average Home Value in this Area
Property History
| Date | Event | Price | List to Sale | Price per Sq Ft |
|---|---|---|---|---|
| 01/29/2025 01/29/25 | For Sale | $199,900 | 0.0% | $153 / Sq Ft |
| 01/29/2025 01/29/25 | Off Market | $199,900 | -- | -- |
| 01/16/2025 01/16/25 | Price Changed | $199,900 | 0.0% | $153 / Sq Ft |
| 01/16/2025 01/16/25 | For Sale | $199,900 | -7.0% | $153 / Sq Ft |
| 01/04/2025 01/04/25 | Off Market | $215,000 | -- | -- |
| 11/29/2023 11/29/23 | For Sale | $215,000 | -- | $165 / Sq Ft |
Source: My State MLS
MLS Number: 11342137
- 2200 Lancaster Dr SE Unit 5C
- 2200 Lancaster Dr SE Unit 26
- 2200 Lancaster Dr SE Unit 18A
- 2200 Lancaster Dr SE Unit 23A
- 2200 Lancaster Dr SE Unit 2F
- 2200 Lancaster Dr SE Unit 2G
- 2200 Lancaster Dr SE Unit 9A
- 2200 Lancaster Dr SE Unit 23A Dr SE
- 2200 Lancaster Dr SE Unit 17A
- 2200 Lancaster Dr SE Unit 11A
- 2200 Lancaster Dr SE Unit 1E
- 2200 Lancaster Dr SE Unit 1F
- 2200 Lancaster Dr SE Unit 18B
- 2200 Lancaster Dr SE Unit 2E
- 2200 Lancaster Dr SE Unit 8B
- 2200 Lancaster (#9c) Dr SE Unit 9C
- 2200 Lancaster (#1d) Dr SE Unit 1D
- 2410 Lancaster Dr SE Unit 360
- 2410 Lancaster Dr SE Unit 357
- 2410 Lancaster Dr SE Unit 359
- 4665 Campbell Dr SE
- 1292 Alpine Lakes St SE
- 1569 Whitaker Dr SE
- 1380 Seattle Slew Dr SE
- 4976 Turquoise Ave SE
- 5164 SE Caplinger Rd
- 178 Lancaster Dr SE
- 141 47th Ave SE Unit 141 47th Ave Se
- 114-124 Stafford Ln NE
- 4748 State St Unit 4748 State St
- 165 Broadmore Ave NE
- 102 Greencrest St NE
- 295 Colt Ln NE
- 2057 Audubon Ave SE
- 4704 Center St NE
- 3330-3342 Pringle Rd SE
- 1291-1381 Peace St SE
- 3522 Anita Dr NE
- 3202 Bluff Ave SE
- 1415 Lancaster Dr NE

