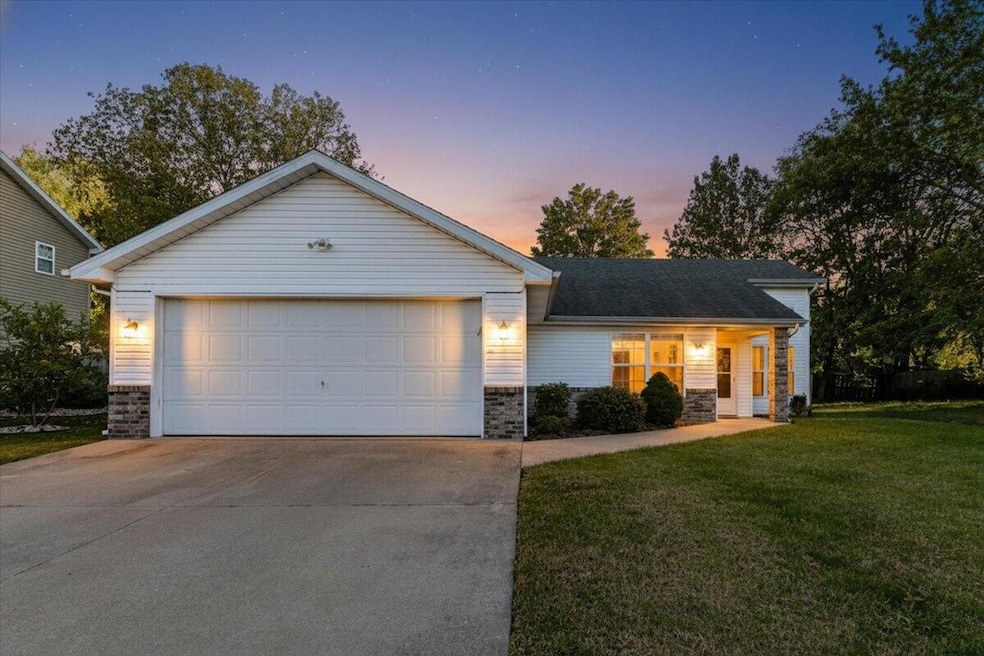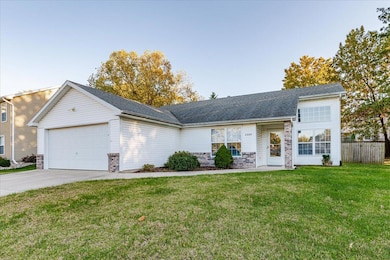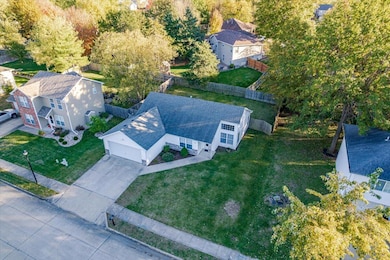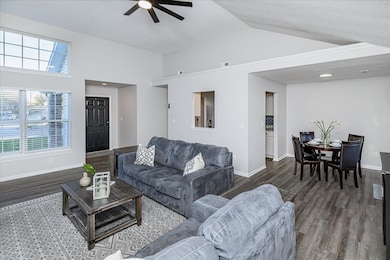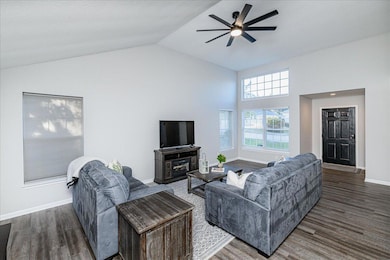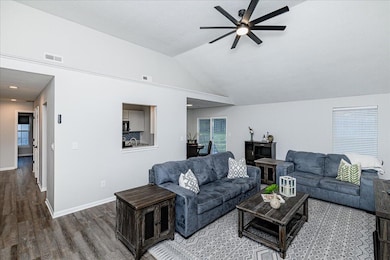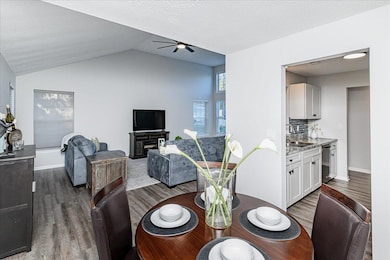2200 Maricopa Dr Columbia, MO 65201
Estimated payment $1,583/month
Highlights
- Vaulted Ceiling
- Ranch Style House
- Brick Veneer
- Jefferson Middle School Rated A-
- 2 Car Attached Garage
- Walk-In Closet
About This Home
Darling 3 bedroom, 2 bath home with luxury vinyl plank flooring throughout. The vaulted ceilings in the living room give such a spacious feel. In the kitchen, you will find beautiful blue tile backsplash and stainless steel appliances. The large primary bedroom is equipped with an updated ensuite so it is a true retreat. Out back there is a privacy fence perfect to keep pets and small children safe. Located near many restaurants and stores and Hwy 63, so you'll never have to go far to get what you need. Buyer to verify all measurements and data.
Listing Agent
Berkshire Hathaway HomeServices | Vision Real Estate License #2014017361 Listed on: 11/10/2025

Co-Listing Agent
Berkshire Hathaway HomeServices | Vision Real Estate License #2015028745
Home Details
Home Type
- Single Family
Est. Annual Taxes
- $1,811
Year Built
- Built in 1993
Lot Details
- 7,800 Sq Ft Lot
- Wood Fence
- Back Yard Fenced
HOA Fees
- $8 Monthly HOA Fees
Parking
- 2 Car Attached Garage
Home Design
- Ranch Style House
- Traditional Architecture
- Brick Veneer
- Concrete Foundation
- Slab Foundation
- Poured Concrete
- Vinyl Construction Material
Interior Spaces
- 1,340 Sq Ft Home
- Vaulted Ceiling
- Paddle Fans
- Window Treatments
- Combination Dining and Living Room
- Vinyl Flooring
Kitchen
- Electric Range
- Microwave
- Dishwasher
- Laminate Countertops
- Disposal
Bedrooms and Bathrooms
- 3 Bedrooms
- Walk-In Closet
- Bathroom on Main Level
- 2 Full Bathrooms
- Bathtub with Shower
Outdoor Features
- Brick Porch or Patio
Schools
- New Haven Elementary School
- Gentry Middle School
- Rock Bridge High School
Utilities
- Central Air
- Heating System Uses Natural Gas
- High Speed Internet
Community Details
- Southridge Subdivision
Listing and Financial Details
- Assessor Parcel Number 1770100151510001
Map
Home Values in the Area
Average Home Value in this Area
Tax History
| Year | Tax Paid | Tax Assessment Tax Assessment Total Assessment is a certain percentage of the fair market value that is determined by local assessors to be the total taxable value of land and additions on the property. | Land | Improvement |
|---|---|---|---|---|
| 2025 | $2,013 | $30,742 | $3,743 | $26,999 |
| 2024 | $1,811 | $26,847 | $3,743 | $23,104 |
| 2023 | $1,796 | $26,847 | $3,743 | $23,104 |
| 2022 | $1,661 | $24,852 | $3,743 | $21,109 |
| 2021 | $1,664 | $24,852 | $3,743 | $21,109 |
| 2020 | $1,639 | $23,003 | $3,743 | $19,260 |
| 2019 | $1,639 | $23,003 | $3,743 | $19,260 |
| 2018 | $1,528 | $0 | $0 | $0 |
| 2017 | $1,510 | $21,299 | $3,743 | $17,556 |
| 2016 | $1,507 | $21,299 | $3,743 | $17,556 |
| 2015 | $1,384 | $21,299 | $3,743 | $17,556 |
| 2014 | $1,389 | $21,299 | $3,743 | $17,556 |
Property History
| Date | Event | Price | List to Sale | Price per Sq Ft | Prior Sale |
|---|---|---|---|---|---|
| 11/12/2025 11/12/25 | Pending | -- | -- | -- | |
| 11/10/2025 11/10/25 | For Sale | $270,000 | 0.0% | $201 / Sq Ft | |
| 12/26/2024 12/26/24 | Off Market | $2,500 | -- | -- | |
| 11/22/2024 11/22/24 | Price Changed | $2,500 | -16.7% | $2 / Sq Ft | |
| 11/22/2024 11/22/24 | For Rent | $3,000 | 0.0% | -- | |
| 07/27/2022 07/27/22 | Sold | -- | -- | -- | View Prior Sale |
| 07/06/2022 07/06/22 | Off Market | -- | -- | -- | |
| 07/05/2022 07/05/22 | For Sale | $239,900 | +45.4% | $179 / Sq Ft | |
| 12/27/2019 12/27/19 | Sold | -- | -- | -- | View Prior Sale |
| 11/22/2019 11/22/19 | Pending | -- | -- | -- | |
| 10/02/2019 10/02/19 | For Sale | $165,000 | -- | $123 / Sq Ft |
Purchase History
| Date | Type | Sale Price | Title Company |
|---|---|---|---|
| Warranty Deed | -- | Boone Central Title | |
| Warranty Deed | -- | Boone Central Title Company | |
| Warranty Deed | -- | Boone Central Title Co | |
| Warranty Deed | -- | None Available |
Mortgage History
| Date | Status | Loan Amount | Loan Type |
|---|---|---|---|
| Previous Owner | $154,156 | FHA | |
| Previous Owner | $119,200 | Commercial |
Source: Columbia Board of REALTORS®
MLS Number: 430812
APN: 17-701-00-15-151-00-01
- 3701 Churchill Dr
- 00000 Forest Dr
- 2101 Bay Brook Dr
- 4120 Juniper Place
- 1702 Telluride Ln
- 4176 Juniper Place
- 1601 Telluride Ln
- 4101 Meadow View Dr
- 1926 Scarborough Dr
- 2712 Lacewood Dr
- 2420 Lacewood Dr
- LOT 224 Easley Cabin Cir
- 4200 S Rock Quarry Rd
- 2202 Mace Dr
- 2309 Mace Dr
- 2007 Cecil St
- 2504 Snowberry Cir
- 2808 Wild Plum Ct
- 4400 Orrine St
- LOT 225 Easley Cabin Cir
