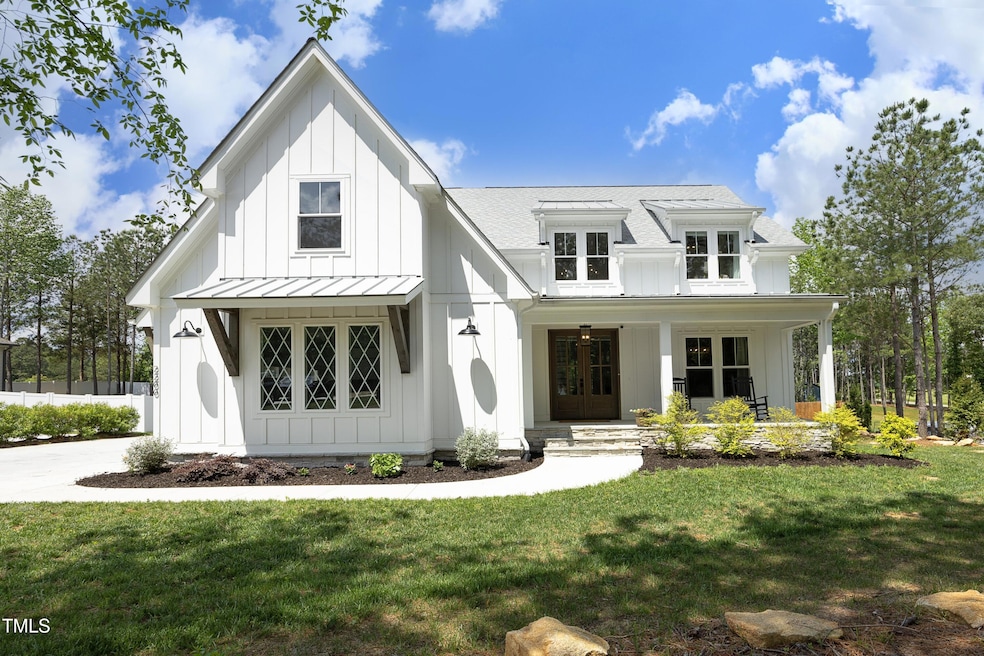
2200 Mays Crossroad Rd Louisburg, NC 27549
Estimated payment $4,190/month
Highlights
- Wood Flooring
- Farmhouse Style Home
- Fireplace
- Main Floor Primary Bedroom
- No HOA
- 2 Car Attached Garage
About This Home
This barely lived in, stunning custom farmhouse is the perfect blend of luxury and function. Built in 2023 by ColeBrooke Custom Homes, it offers all the benefits of new construction...without the wait.
Set on over an acre with no HOA, this home gives you more space, more upgrades, and more privacy than most new builds.
The exterior features board and batten siding with stone accents, a rocking chair front porch, and a side-load two-car garage. Inside, double mahogany doors open to a bright two-story foyer, setting the tone for the home's thoughtful layout and standout details.
The open main living area includes a fireplace with custom built-ins and sliding doors that open to a large screened porch which is perfect for quiet mornings or evening gatherings. The kitchen features plenty of two-tone cabinetry, a waterfall island with seating and extra storage, and a walk-in pantry that's as functional as it is beautiful.
The main-floor primary suite includes a tray ceiling, a spacious walk-in shower, and a custom closet with wood shelving. Just off the main area, you'll also find a private office, a guest half bath, and a laundry/mud room that makes the perfect drop zone between the garage and the main living space.
Upstairs, you'll find three additional bedrooms, two full bathrooms, a large bonus room, and a huge unfinished walk-in attic that can be used for storage or finished out to suit your needs.
Conveniently located just a few minutes from downtown Youngsville, 10 minutes to downtown Franklinton, and only 15 minutes to Wake Forest. This home gives you the space and privacy you want, with the accessibility you need.
Home Details
Home Type
- Single Family
Est. Annual Taxes
- $4,280
Year Built
- Built in 2023
Lot Details
- 1.06 Acre Lot
Parking
- 2 Car Attached Garage
- 2 Open Parking Spaces
Home Design
- Farmhouse Style Home
- Raised Foundation
- Shingle Roof
- Board and Batten Siding
Interior Spaces
- 2,810 Sq Ft Home
- 2-Story Property
- Fireplace
Flooring
- Wood
- Carpet
- Tile
Bedrooms and Bathrooms
- 4 Bedrooms
- Primary Bedroom on Main
Schools
- Youngsville Elementary School
- Cedar Creek Middle School
- Franklinton High School
Utilities
- Cooling Available
- Heat Pump System
- Septic Tank
Community Details
- No Home Owners Association
Listing and Financial Details
- Assessor Parcel Number 049451
Map
Home Values in the Area
Average Home Value in this Area
Property History
| Date | Event | Price | Change | Sq Ft Price |
|---|---|---|---|---|
| 07/22/2025 07/22/25 | Price Changed | $700,000 | -1.4% | $249 / Sq Ft |
| 07/09/2025 07/09/25 | Price Changed | $710,000 | -2.1% | $253 / Sq Ft |
| 05/28/2025 05/28/25 | Price Changed | $725,000 | -2.7% | $258 / Sq Ft |
| 05/10/2025 05/10/25 | For Sale | $745,000 | +3.5% | $265 / Sq Ft |
| 12/21/2023 12/21/23 | Sold | $719,990 | 0.0% | $259 / Sq Ft |
| 12/16/2023 12/16/23 | Off Market | $719,990 | -- | -- |
| 11/29/2023 11/29/23 | Pending | -- | -- | -- |
| 11/09/2023 11/09/23 | Price Changed | $719,990 | +4.3% | $259 / Sq Ft |
| 10/01/2023 10/01/23 | For Sale | $689,990 | -- | $248 / Sq Ft |
Similar Homes in Louisburg, NC
Source: Doorify MLS
MLS Number: 10094583
- 50 Honeycup Ct
- 95 Buckthorn Dr
- 145 Wiggins Rd
- 1886 Mays Crossroad Rd
- 0 Wiggins Rd
- 650 Husketh Rd
- 10 Malbec Way
- 15 Malbec Way
- 20 Malbec Way
- 25 Malbec Way
- 50 Malbec Way
- 55 Malbec Way
- 80 Malbec Way
- 575 Husketh Rd
- 70 Malbec Way
- Graham Plan at Bartlett Manor
- Garland Plan at Bartlett Manor
- Camellia Plan at Bartlett Manor
- Fontana Plan at Bartlett Manor
- Pamlico Plan at Bartlett Manor
- 25 Gallery Park Dr
- 95 Westbrook Ln
- 25 Prospectus Ln
- 70 Holding-Young Rd
- 70 Holding Young Rd
- 85 Shallow Dr
- 355 Alcock Ln
- 1387 Tarboro Rd
- 1385 Tarboro Rd
- 172 Bridges Ln
- 225 Rosewood Ln
- 120 Shore Pine Dr
- 505 Legacy Dr
- 202 Jetson Crk Way
- 5 Misty Grove Trail
- 5 Misty Grv Trail
- 101 Great Arbor Ct
- 104 White Ash Ln
- 409 Forest Glen Dr
- 220 Blandford St






