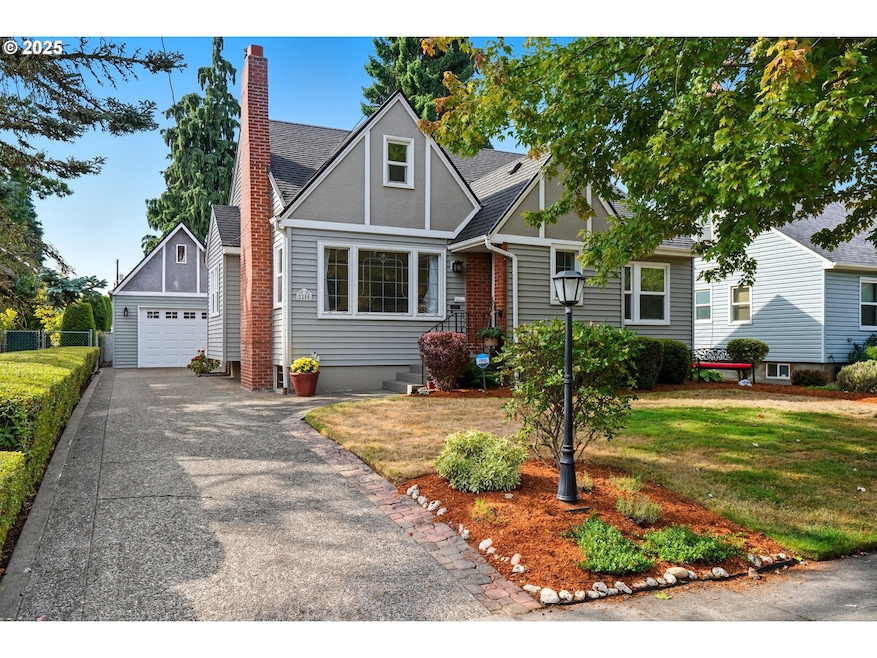2200 N Dekum St Portland, OR 97217
Arbor Lodge NeighborhoodEstimated payment $3,543/month
Highlights
- Popular Property
- View of Trees or Woods
- Wood Flooring
- Chief Joseph Elementary School Rated 9+
- Deck
- 5-minute walk to Arbor Lodge Park
About This Home
Step into Portland history with this lovingly maintained 1936 gem, offered for the very first time in generations. Brimming with character and thoughtfully updated for modern living, this home features original hardwood floors, coved ceilings, picture rails, charming built-ins, and leaded glass windows that capture timeless beauty. Recent updates include newer roof, furnace, A/C, garage, deck, fencing, vinyl siding and windows, and kitchen updates, making it absolutely move-in ready. Upstairs offers a gorgeous 3rd bedroom with the option for a 4th or a flexible family/den/office space, while the expansive unfinished basement boasts an additional 1,047 sq ft and provides endless possibilities. Sewer line has been replaced and oil tank decommissioned. Set on an oversized, fully fenced .16-acre lot, the gorgeous yard blossoms year-round, providing an ever-changing display of color that makes outdoor living as delightful as the indoors. Truly a must-see in person! See attached List of Home Features & Updates for more info.
Listing Agent
Cascade Hasson Sotheby's International Realty License #201220781 Listed on: 09/10/2025

Home Details
Home Type
- Single Family
Est. Annual Taxes
- $5,439
Year Built
- Built in 1936
Lot Details
- 6,969 Sq Ft Lot
- Fenced
- Level Lot
- Landscaped with Trees
- Private Yard
Parking
- 1 Car Detached Garage
- Garage on Main Level
- Garage Door Opener
- Driveway
- On-Street Parking
Property Views
- Woods
- Seasonal
- Territorial
Home Design
- Tudor Architecture
- Composition Roof
- Vinyl Siding
- Stucco Exterior
- Concrete Perimeter Foundation
Interior Spaces
- 1,531 Sq Ft Home
- 3-Story Property
- High Ceiling
- Ceiling Fan
- Wood Burning Fireplace
- Double Pane Windows
- Family Room
- Living Room
- Dining Room
- Den
- First Floor Utility Room
- Storage Room
Kitchen
- Free-Standing Range
- Range Hood
- Microwave
- Dishwasher
- Solid Surface Countertops
- Disposal
Flooring
- Wood
- Laminate
- Concrete
- Vinyl
Bedrooms and Bathrooms
- 3 Bedrooms
- 1 Full Bathroom
- Built-In Bathroom Cabinets
Laundry
- Laundry Room
- Washer and Dryer
Unfinished Basement
- Basement Fills Entire Space Under The House
- Basement Storage
Home Security
- Security Lights
- Storm Windows
- Storm Doors
Accessible Home Design
- Accessible Full Bathroom
- Low Kitchen Cabinetry
- Accessible Hallway
- Accessibility Features
- Accessible Doors
- Accessible Approach with Ramp
- Accessible Entrance
- Accessible Parking
Eco-Friendly Details
- Air Cleaner
Outdoor Features
- Deck
- Gazebo
- Shed
- Porch
Schools
- Chief Joseph Elementary School
- Ockley Green Middle School
- Jefferson High School
Utilities
- 95% Forced Air Zoned Heating and Cooling System
- Heating System Uses Gas
- Electric Water Heater
- High Speed Internet
- Satellite Dish
Community Details
- No Home Owners Association
Listing and Financial Details
- Home warranty included in the sale of the property
- Assessor Parcel Number R146098
Map
Home Values in the Area
Average Home Value in this Area
Tax History
| Year | Tax Paid | Tax Assessment Tax Assessment Total Assessment is a certain percentage of the fair market value that is determined by local assessors to be the total taxable value of land and additions on the property. | Land | Improvement |
|---|---|---|---|---|
| 2024 | $5,439 | $203,280 | -- | -- |
| 2023 | $5,230 | $197,360 | $0 | $0 |
| 2022 | $5,117 | $191,620 | $0 | $0 |
| 2021 | $5,030 | $186,040 | $0 | $0 |
| 2020 | $4,615 | $180,630 | $0 | $0 |
| 2019 | $4,445 | $175,370 | $0 | $0 |
| 2018 | $4,314 | $170,270 | $0 | $0 |
| 2017 | $4,135 | $165,320 | $0 | $0 |
| 2016 | $3,784 | $160,510 | $0 | $0 |
| 2015 | $3,685 | $155,840 | $0 | $0 |
| 2014 | $3,630 | $151,310 | $0 | $0 |
Property History
| Date | Event | Price | Change | Sq Ft Price |
|---|---|---|---|---|
| 09/10/2025 09/10/25 | For Sale | $579,999 | -- | $379 / Sq Ft |
Purchase History
| Date | Type | Sale Price | Title Company |
|---|---|---|---|
| Personal Reps Deed | -- | None Available |
Source: Regional Multiple Listing Service (RMLS)
MLS Number: 116956889
APN: R146098
- 2265 N Dekum St
- 6541 N Denver Ave
- 2104 N Rosa Parks Way
- 2407 N Rosa Parks Way
- 6959 N Denver Ave
- 6404 N Omaha Ave
- 6552 N Campbell Ave
- 1801 N Rosa Parks Way Unit 201
- 1716 N Rosa Parks Way
- 6040 N Omaha Ave
- 6700 N Greenwich Ave
- 6041 N Campbell Ave
- 7216 N Wilbur Ave
- 1522 N Rosa Parks Way
- 2419 N Ainsworth St
- 6925 N Atlantic Ave
- 7058 N Greenwich Ave
- 1815 N Ainsworth St
- 6533 N Maryland Ave
- 5925 N Campbell Ave
- 7224 N Omaha Ave
- 1611 N Rosa Parks Way Unit 204
- 1611 N Rosa Parks Way Unit 103
- 6836 N Greenwich Ave
- 7016 N Atlantic Ave
- 1815 N Simpson St Unit Unt A
- 1815 N Simpson St Unit B
- 1480 N Jarrett St Unit FL2-ID10
- 2003 N Willamette Blvd
- 5620 N Interstate Ave
- 2722 N Winchell St
- 8007-8015-8015 N Denver Ave Unit 6
- 5680 N Montana Ave
- 2400 N Schofield St
- 5536 N Maryland Ave
- 1525 N Willamette Blvd
- 1375 N Killingsworth St
- 5460 N Interstate Ave
- 5325 N Interstate Ave
- 1524 N Sumner St






