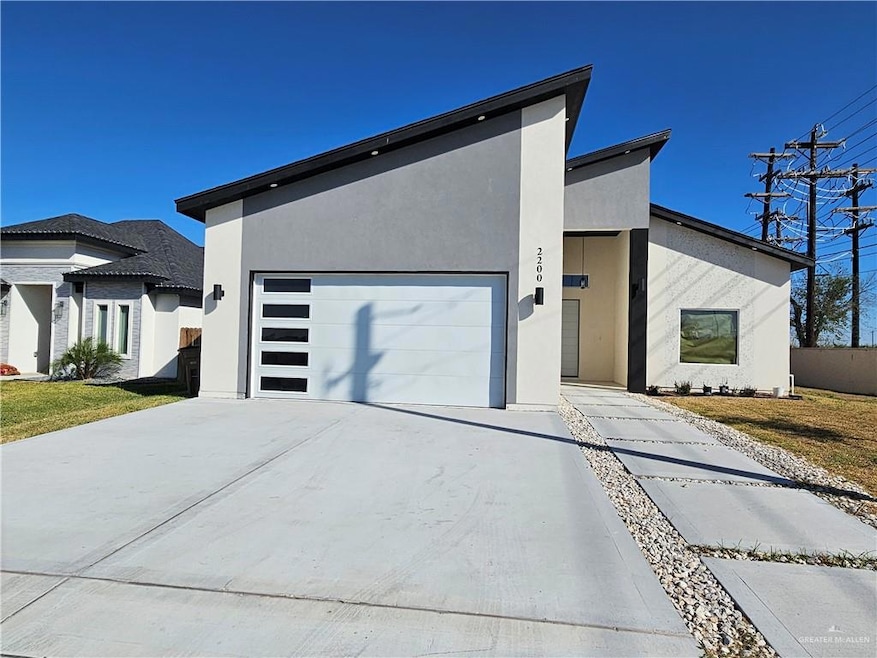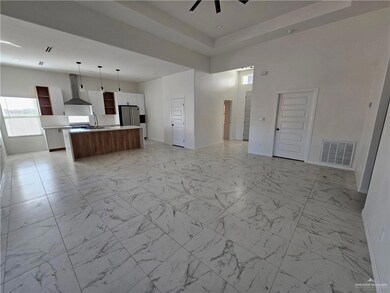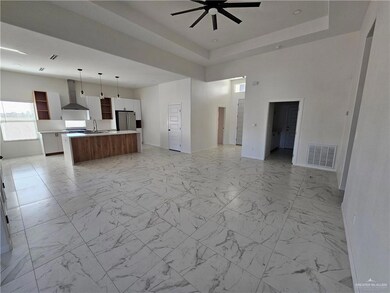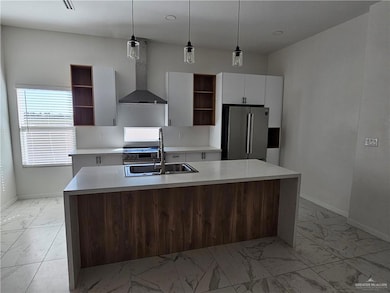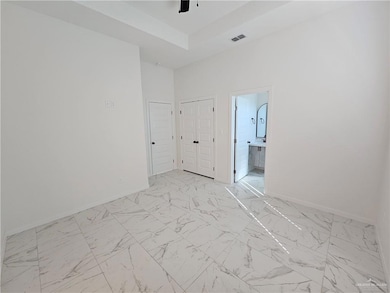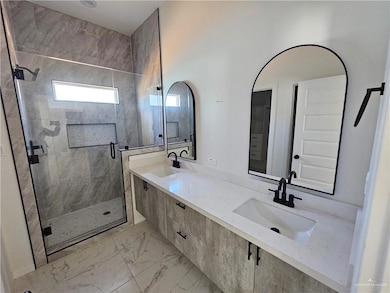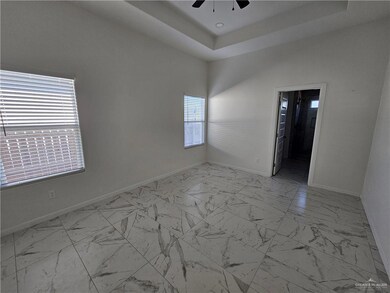2200 N Revolution St Edinburg, TX 78541
Estimated payment $2,366/month
Highlights
- Quartz Countertops
- 2 Car Attached Garage
- Laundry Room
- Covered Patio or Porch
- Walk-In Closet
- Entrance Foyer
About This Home
This 3-bedroom, 3-bathroom home is located in a newly developed subdivision in Edinburg, TX, offering modern amenities and easy access to major routes. Perfectly situated near the expressway, this property provides convenient travel to surrounding areas. The home features an open concept living and dining area with high ceilings, creating a spacious and inviting atmosphere. The kitchen boasts stainless steel appliances, quartz countertops, and ample cabinetry for all your culinary needs. The master suite offers a private retreat with an en-suite bathroom, complete with a walk-in shower and dual sinks. The additional bedrooms are generously sized, ideal for family, guests, or a home office. A cozy backyard space is perfect for outdoor gatherings or relaxation. The subdivision includes newly paved roads, sidewalks, and easy access to local amenities like shopping centers, schools, and parks. With its prime location, this home offers a perfect blend of modern living and convenience.
Home Details
Home Type
- Single Family
Est. Annual Taxes
- $7,337
Year Built
- Built in 2024
Lot Details
- 7,802 Sq Ft Lot
- Wood Fence
- Sprinkler System
HOA Fees
- $25 Monthly HOA Fees
Parking
- 2 Car Attached Garage
Home Design
- Slab Foundation
- Shingle Roof
- Stucco
Interior Spaces
- 1,718 Sq Ft Home
- 1-Story Property
- Ceiling Fan
- Blinds
- Entrance Foyer
- Tile Flooring
- Fire and Smoke Detector
Kitchen
- Electric Cooktop
- Microwave
- Quartz Countertops
Bedrooms and Bathrooms
- 3 Bedrooms
- Walk-In Closet
- 3 Full Bathrooms
- Dual Vanity Sinks in Primary Bathroom
- Shower Only
Laundry
- Laundry Room
- Washer and Dryer Hookup
Outdoor Features
- Covered Patio or Porch
Schools
- Truman Elementary School
- B.L. Garza Middle School
- Edinburg North High School
Utilities
- Central Heating and Cooling System
- Electric Water Heater
Community Details
- Russell Village HOA
- Russell Village Subdivision
Listing and Financial Details
- Assessor Parcel Number R469800000004700
Map
Home Values in the Area
Average Home Value in this Area
Tax History
| Year | Tax Paid | Tax Assessment Tax Assessment Total Assessment is a certain percentage of the fair market value that is determined by local assessors to be the total taxable value of land and additions on the property. | Land | Improvement |
|---|---|---|---|---|
| 2025 | $1,592 | $305,564 | $72,540 | $233,024 |
| 2024 | $1,592 | $66,300 | $66,300 | -- |
Property History
| Date | Event | Price | List to Sale | Price per Sq Ft |
|---|---|---|---|---|
| 11/10/2025 11/10/25 | For Rent | $2,200 | 0.0% | -- |
| 11/10/2025 11/10/25 | For Sale | $329,000 | -- | $192 / Sq Ft |
Source: Greater McAllen Association of REALTORS®
MLS Number: 486638
APN: R4698-00-000-0047-00
- 2416 N Revolution St
- 2404 N Revolution St
- 2228 N Revolution St
- 2412 N Revolution St
- 2316 N Revolution St
- 2300 N Revolution St
- 1028 W Ramses Ln
- 2221 N Woody St
- 2225 N Woody St
- 2408 N Revolution St
- 1009 W Cloud 9 Ln
- 956 W Star Flower St
- 944 W Star Flower St
- 1024 W Star Flower St
- 1303 W Mile 17 1 2 Rd
- 946 W Star Flower St
- 1017 W Star Flower St
- 954 W Star Flower St
- 1303 Quitaca Dr
- 0000 W Mile 17 1 2 Rd
- 2417 N Woody St
- 2009 Garden Ridge Dr Unit 2
- 2001 Garden Ridge Dr Unit 1
- 1303 Quitaca Dr Unit 1
- 1216 Shavano Dr Unit 3
- 1121 Shavano Dr
- 2308-2310 N Sugar Rd
- 1513 Shavano Dr Unit 4
- 1212 Sucre Dr Unit 3
- 1216 Sucre Dr Unit 3
- 1217 Sucre Dr Unit 2
- 1300 Sucre Dr Unit 3
- 1209 Sucre Dr Unit 2
- 1309 Shavano Dr Unit 1
- 1205 Shavano Dr Unit 3
- 1305 Shavano Dr Unit 1
- 1121 Shavano Dr Unit 7
- 1514 Quitaca Dr Unit 3
- 1521 Acme Ln Unit 3
- 2600 N Day Lily Ave
