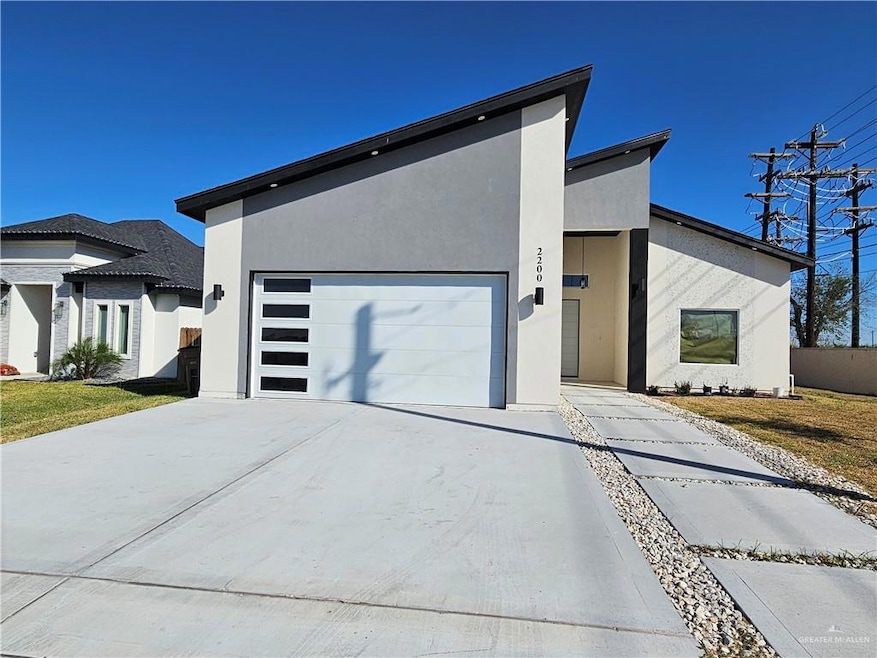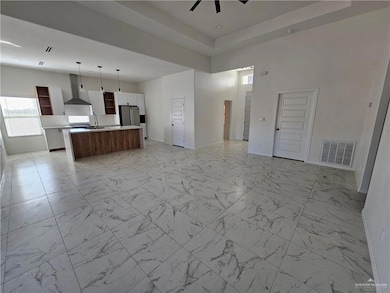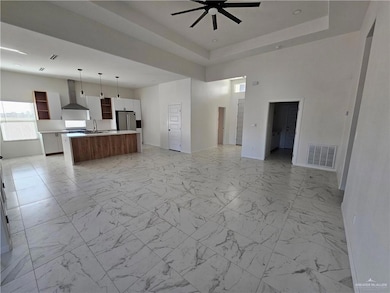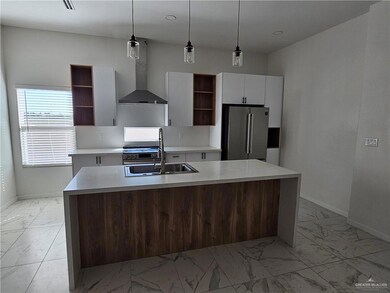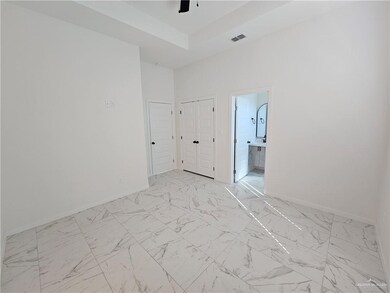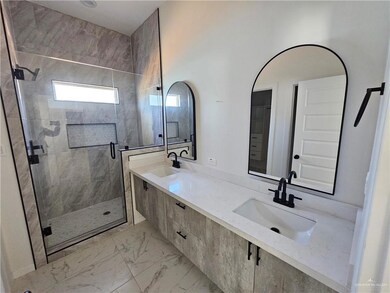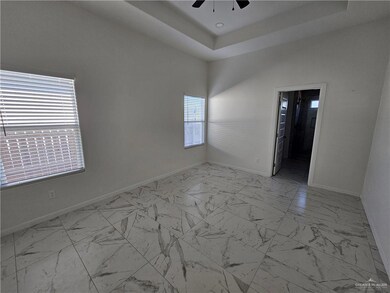2200 N Revolution St Edinburg, TX 78541
Highlights
- Covered Patio or Porch
- Walk-In Closet
- Entrance Foyer
- 2 Car Attached Garage
- Laundry Room
- Central Heating and Cooling System
About This Home
This 3-bedroom, 3-bathroom home is located in a newly developed subdivision in Edinburg, TX, offering modern amenities and easy access to major routes. Perfectly situated near the expressway, this property provides convenient travel to surrounding areas. The home features an open concept living and dining area with high ceilings, creating a spacious and inviting atmosphere. The kitchen boasts stainless steel appliances, quartz countertops, and ample cabinetry for all your culinary needs. The master suite offers a private retreat with an en-suite bathroom, complete with a walk-in shower and dual sinks. The additional bedrooms are generously sized, ideal for family, guests, or a home office. A cozy backyard space is perfect for outdoor gatherings or relaxation. The subdivision includes newly paved roads, sidewalks, and easy access to local amenities like shopping centers, schools, and parks. With its prime location, this home offers a perfect blend of modern living and convenience.
Home Details
Home Type
- Single Family
Year Built
- Built in 2024
Lot Details
- 7,802 Sq Ft Lot
- Sprinkler System
Parking
- 2 Car Attached Garage
Interior Spaces
- 1,718 Sq Ft Home
- 1-Story Property
- Ceiling Fan
- Entrance Foyer
- Fire and Smoke Detector
- Microwave
Bedrooms and Bathrooms
- 3 Bedrooms
- Walk-In Closet
- 3 Full Bathrooms
- Dual Vanity Sinks in Primary Bathroom
- Shower Only
Laundry
- Laundry Room
- Washer and Dryer Hookup
Schools
- Truman Elementary School
- B.L. Garza Middle School
- Edinburg North High School
Additional Features
- Covered Patio or Porch
- Central Heating and Cooling System
Listing and Financial Details
- Security Deposit $2,200
- Property Available on 11/10/25
- Tenant pays for cable TV, electricity, sewer, trash collection, water, yard maintenance
- 12 Month Lease Term
- $40 Application Fee
- Assessor Parcel Number R469800000004700
Community Details
Overview
- Property has a Home Owners Association
- Russell Village Subdivision
Pet Policy
- Pets Allowed
- Pet Deposit $350
Map
Source: Greater McAllen Association of REALTORS®
MLS Number: 486643
APN: R4698-00-000-0047-00
- 2416 N Revolution St
- 2404 N Revolution St
- 2228 N Revolution St
- 2412 N Revolution St
- 2316 N Revolution St
- 1009 W Cloud 9 Ln
- 2300 N Revolution St
- 1028 W Ramses Ln
- 2221 N Woody St
- 2225 N Woody St
- 2408 N Revolution St
- 1303 W Mile 17 1 2 Rd
- 0000 W Mile 17 1 2 Rd
- 956 W Star Flower St
- 944 W Star Flower St
- 1024 W Star Flower St
- 1303 Quitaca Dr
- 946 W Star Flower St
- 1017 W Star Flower St
- 954 W Star Flower St
- 2417 N Woody St
- 2009 Garden Ridge Dr Unit 2
- 2001 Garden Ridge Dr Unit 1
- 1303 Quitaca Dr Unit 1
- 1216 Shavano Dr Unit 3
- 1121 Shavano Dr
- 2308-2310 N Sugar Rd
- 1513 Shavano Dr Unit 4
- 1212 Sucre Dr Unit 3
- 1216 Sucre Dr Unit 3
- 1217 Sucre Dr Unit 2
- 1300 Sucre Dr Unit 3
- 1209 Sucre Dr Unit 2
- 1309 Shavano Dr Unit 1
- 1205 Shavano Dr Unit 3
- 1305 Shavano Dr Unit 1
- 1121 Shavano Dr Unit 7
- 1514 Quitaca Dr Unit 3
- 1521 Acme Ln Unit 3
- 2600 N Day Lily Ave
