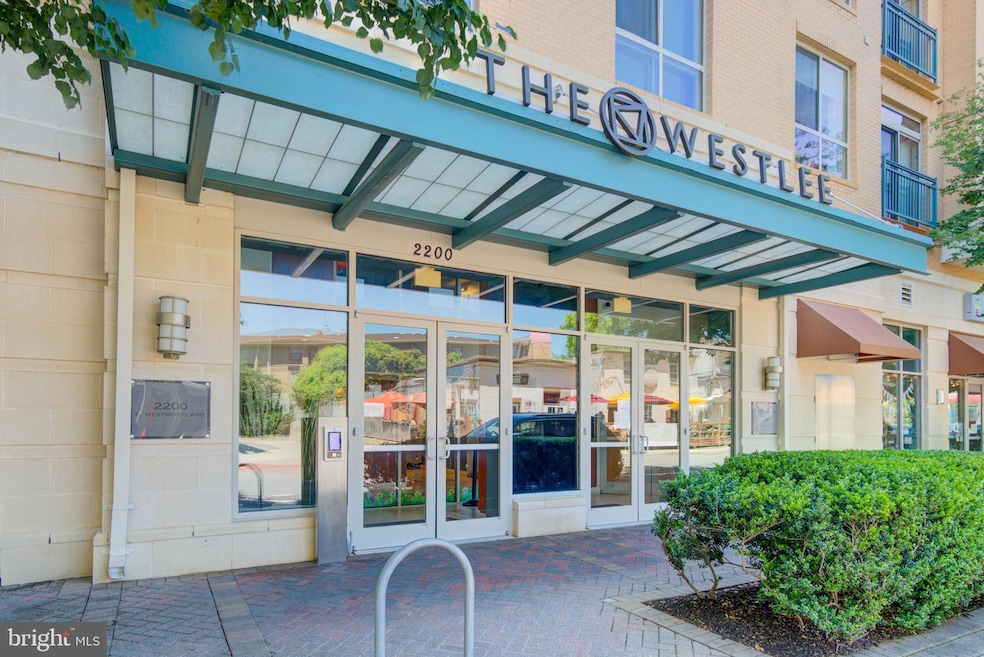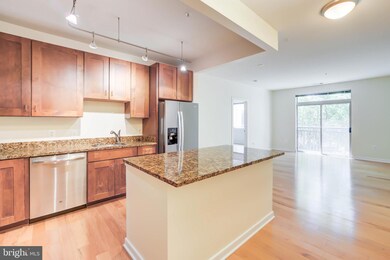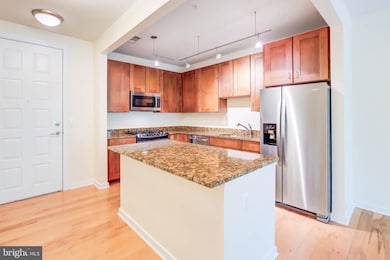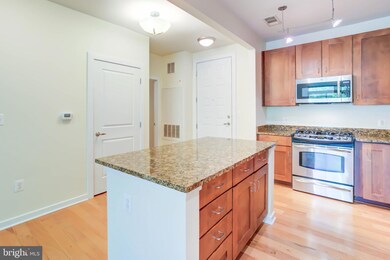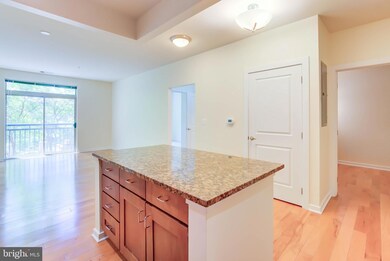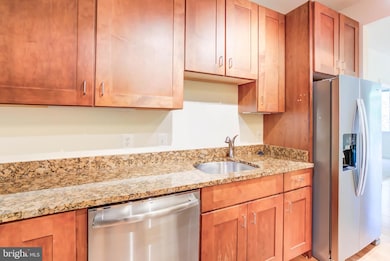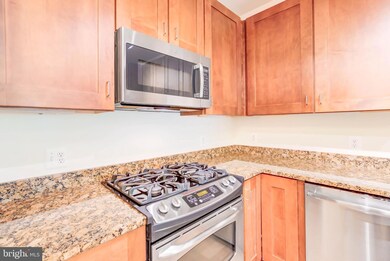
The Westlee 2200 N Westmoreland St Unit 313 Arlington, VA 22213
East Falls Church NeighborhoodHighlights
- Concierge
- Fitness Center
- Open Floorplan
- Tuckahoe Elementary School Rated A
- Eat-In Gourmet Kitchen
- Contemporary Architecture
About This Home
As of August 2024**CONDOMINIUM DOES NOT ALLOW PETS OVER 25 LBS** Rarely available 2 bedroom/2 bathroom + den unit in The Westlee condominium! Walkable to East Falls Church Metro and shops/restaurants/ New Whole foods on Broad street in Falls Church!!!!**This sun filled unit has been updated from top to bottom with high end fixtures/finishes and impeccable taste. The kitchen features granite countertops, stainless steel dishwasher, and beautiful cherry wood cabinets. The unit has tall 9' ceilings to match the enormous windows that overlook the courtyard and flood the space with natural light. Both bedrooms have en-suite bathrooms and the den is large enough to use as a nursery or office space. This unit is an entertainer's dream and when not hosting friends/family, it is in the most fabulous location! Situated only a few blocks from downtown Falls Church, but also very close to commuter routes, only a few blocks to the East Falls Church Metro!, and very easy access into Arlington and DC. Across the street from the building you will find tons of restaurants (Sushi, Southblock, French Cuisine, etc.), as well as a block away to the W&OD trail and a dogpark area on the side of the building that is only allowed use by residents of the building. A few blocks away on Broad St., there is currently a massive Whole Foods being built (estimated to be finished this year), tons of restaurants, bars, Harris Teeter, shops, Northside Social, an award winning farmers market - anything you can think of, and all within a few blocks of the unit. The building itself has had a full refresh with new hallway paint, hallway/common space carpet change, and all unit doors painted. The building courtyard was redone in 2022, there is a building gym on the mezzanine level, concierge service at the front desk, and the entire building is fob secured. The unit also comes with one deeded parking space. This unit is truly a total showstopper and is move in ready!
Last Agent to Sell the Property
Compass License #SP200204726 Listed on: 06/05/2024

Property Details
Home Type
- Condominium
Est. Annual Taxes
- $5,898
Year Built
- Built in 2006
HOA Fees
- $458 Monthly HOA Fees
Parking
- Garage Door Opener
Home Design
- Contemporary Architecture
- Brick Exterior Construction
Interior Spaces
- 1,184 Sq Ft Home
- Property has 1 Level
- Open Floorplan
- Dining Area
- Den
- Wood Flooring
Kitchen
- Eat-In Gourmet Kitchen
- Gas Oven or Range
- Built-In Microwave
- Dishwasher
- Kitchen Island
- Disposal
Bedrooms and Bathrooms
- 2 Main Level Bedrooms
- En-Suite Bathroom
- Walk-In Closet
- 2 Full Bathrooms
Laundry
- Laundry in unit
- Stacked Washer and Dryer
Accessible Home Design
- Accessible Elevator Installed
Schools
- Tuckahoe Elementary School
- Williamsburg Middle School
- Yorktown High School
Utilities
- Forced Air Heating and Cooling System
- Natural Gas Water Heater
Listing and Financial Details
- Assessor Parcel Number 11-011-079
Community Details
Overview
- Association fees include common area maintenance, custodial services maintenance, exterior building maintenance, insurance, lawn maintenance, parking fee, reserve funds, sewer, snow removal, water
- Mid-Rise Condominium
- Westlee Community
- Westlee Subdivision
Amenities
- Concierge
- Common Area
- Game Room
- Meeting Room
- Party Room
- Elevator
Recreation
Pet Policy
- Pets allowed on a case-by-case basis
Security
- Security Service
Ownership History
Purchase Details
Home Financials for this Owner
Home Financials are based on the most recent Mortgage that was taken out on this home.Purchase Details
Purchase Details
Home Financials for this Owner
Home Financials are based on the most recent Mortgage that was taken out on this home.Similar Homes in Arlington, VA
Home Values in the Area
Average Home Value in this Area
Purchase History
| Date | Type | Sale Price | Title Company |
|---|---|---|---|
| Deed | $630,000 | Universal Title | |
| Deed | -- | -- | |
| Deed | -- | -- | |
| Special Warranty Deed | $470,000 | -- |
Mortgage History
| Date | Status | Loan Amount | Loan Type |
|---|---|---|---|
| Open | $598,500 | VA | |
| Previous Owner | $150,000 | New Conventional |
Property History
| Date | Event | Price | Change | Sq Ft Price |
|---|---|---|---|---|
| 08/06/2024 08/06/24 | Sold | $630,000 | 0.0% | $532 / Sq Ft |
| 06/05/2024 06/05/24 | For Sale | $630,000 | 0.0% | $532 / Sq Ft |
| 05/11/2021 05/11/21 | Rented | $2,500 | 0.0% | -- |
| 04/19/2021 04/19/21 | Price Changed | $2,500 | -3.8% | $2 / Sq Ft |
| 03/05/2021 03/05/21 | For Rent | $2,600 | 0.0% | -- |
| 09/22/2020 09/22/20 | Rented | $2,600 | +4.0% | -- |
| 09/09/2020 09/09/20 | Price Changed | $2,500 | -3.8% | $2 / Sq Ft |
| 08/19/2020 08/19/20 | For Rent | $2,600 | 0.0% | -- |
| 08/15/2020 08/15/20 | Off Market | $2,600 | -- | -- |
| 07/15/2020 07/15/20 | Price Changed | $2,600 | -3.7% | $2 / Sq Ft |
| 05/20/2020 05/20/20 | Price Changed | $2,700 | -3.6% | $2 / Sq Ft |
| 04/14/2020 04/14/20 | For Rent | $2,800 | +27.3% | -- |
| 04/10/2017 04/10/17 | Rented | $2,200 | -8.3% | -- |
| 04/10/2017 04/10/17 | Under Contract | -- | -- | -- |
| 01/06/2017 01/06/17 | For Rent | $2,400 | -- | -- |
Tax History Compared to Growth
Tax History
| Year | Tax Paid | Tax Assessment Tax Assessment Total Assessment is a certain percentage of the fair market value that is determined by local assessors to be the total taxable value of land and additions on the property. | Land | Improvement |
|---|---|---|---|---|
| 2025 | $6,101 | $590,600 | $103,000 | $487,600 |
| 2024 | $5,916 | $572,700 | $103,000 | $469,700 |
| 2023 | $5,899 | $572,700 | $103,000 | $469,700 |
| 2022 | $5,808 | $563,900 | $103,000 | $460,900 |
| 2021 | $5,901 | $572,900 | $103,000 | $469,900 |
| 2020 | $5,576 | $543,500 | $53,300 | $490,200 |
| 2019 | $5,505 | $536,600 | $53,300 | $483,300 |
| 2018 | $5,330 | $529,800 | $53,300 | $476,500 |
| 2017 | $5,154 | $512,300 | $53,300 | $459,000 |
| 2016 | $4,910 | $495,500 | $53,300 | $442,200 |
| 2015 | $4,935 | $495,500 | $53,300 | $442,200 |
| 2014 | $4,774 | $479,300 | $53,300 | $426,000 |
Agents Affiliated with this Home
-
C
Seller's Agent in 2024
Clayton Chamberlin
Compass
-
K
Buyer's Agent in 2024
Kelly Jackson
EXP Realty, LLC
About The Westlee
Map
Source: Bright MLS
MLS Number: VAAR2044718
APN: 11-011-079
- 2200 N Westmoreland St Unit 330
- 2200 N Westmoreland St Unit 202
- 6908 Fairfax Dr Unit 112
- 6908 Fairfax Dr Unit 202
- 6924 Fairfax Dr Unit 114
- 1922 N Van Buren St
- 1933 N Van Buren St
- 212 W Jefferson St
- 6940 Fairfax Dr Unit 200
- 6861 Washington Blvd
- 6877 Washington Blvd
- 6754 26th St N
- 2315 N Tuckahoe St
- 312 W Columbia St
- 209 E Broad St
- 300 E Broad St
- 222 E Fairfax St
- 6412 24th St N
- 1104 N Tuckahoe St
- 6314 Washington Blvd
