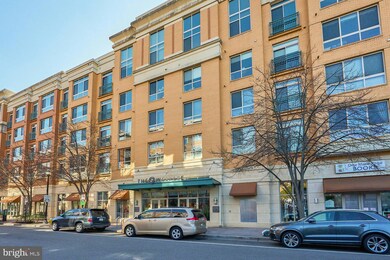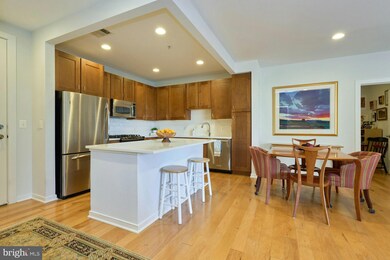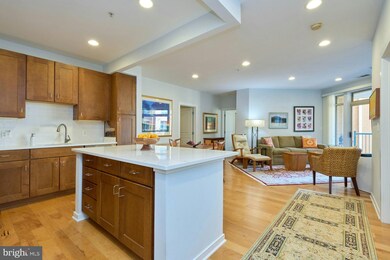
The Westlee 2200 N Westmoreland St Unit 321 Arlington, VA 22213
East Falls Church NeighborhoodHighlights
- Fitness Center
- Gourmet Kitchen
- Contemporary Architecture
- Tuckahoe Elementary School Rated A
- Open Floorplan
- Main Floor Bedroom
About This Home
As of March 2025**OFFER DEADLINE MONDAY 2/17 5PM** (OPEN SUNDAY 2/16 2-4pm)
Stunning 2BR + Den/2BA Condo in North Arlington – Ready for you to move right in!
Welcome to The WestLee, one of North Arlington’s most sought-after condominium communities! This beautifully upgraded and move-in-ready 2-bedroom + den, 2-bathroom condo offers an unbeatable combination of modern elegance, fantastic amenities, and an incredible location.
Walk into your 1 level condo with an open-concept layout and abundant natural light. The chef’s kitchen boasts stainless steel appliances, new Quartz countertops + white backsplash and ample cabinetry (some with pull out drawers) . The spacious living area flows seamlessly to a private balcony overlooking the serene courtyard, framed by vibrant pink and purple crepe myrtles—the perfect spot to unwind. The primary suite features an ensuite bath and generous walk-in closet, while the versatile den offers space for a home office, yoga studio, or guest room.
Residents enjoy a fitness center, party room, and this unit features 2 secure garage parking spaces. There are 2 storage units on the 3rd floor as well!
Here are the Top 3 things that the owners love about living at the WestLee- contact me for the other 7!
1?? Top-notch condo management and board ensuring a well-run community
2?? Outstanding maintenance team—many have been here since the building opened!
3?? Excellent financial reserves for peace of mind
Don't miss this incredible opportunity to own a gorgeous, upgraded condo in one of North Arlington’s best locations! Schedule your tour today! Or stop by the Open House on Sunday from 2-4pm!
Property Details
Home Type
- Condominium
Est. Annual Taxes
- $6,609
Year Built
- Built in 2006
HOA Fees
- $638 Monthly HOA Fees
Parking
- Side Facing Garage
- Garage Door Opener
- Parking Space Conveys
Home Design
- Contemporary Architecture
Interior Spaces
- 1,228 Sq Ft Home
- Property has 1 Level
- Open Floorplan
- Ceiling Fan
- Living Room
- Dining Area
- Den
- Stacked Washer and Dryer
Kitchen
- Gourmet Kitchen
- Gas Oven or Range
- Built-In Microwave
- Dishwasher
- Stainless Steel Appliances
- Kitchen Island
- Disposal
Bedrooms and Bathrooms
- 2 Main Level Bedrooms
- En-Suite Primary Bedroom
- En-Suite Bathroom
- Walk-In Closet
- 2 Full Bathrooms
- Soaking Tub
- Walk-in Shower
Schools
- Tuckahoe Elementary School
- Williamsburg Middle School
- Yorktown High School
Utilities
- Forced Air Heating and Cooling System
- Programmable Thermostat
- Tankless Water Heater
- Natural Gas Water Heater
Listing and Financial Details
- Assessor Parcel Number 11-011-087
Community Details
Overview
- Association fees include common area maintenance, exterior building maintenance, management, parking fee, reserve funds, trash, water
- Low-Rise Condominium
- Westlee Subdivision
- Property Manager
Amenities
- Party Room
- Elevator
Recreation
Pet Policy
- Limit on the number of pets
- Pet Size Limit
- Breed Restrictions
Ownership History
Purchase Details
Home Financials for this Owner
Home Financials are based on the most recent Mortgage that was taken out on this home.Purchase Details
Home Financials for this Owner
Home Financials are based on the most recent Mortgage that was taken out on this home.Purchase Details
Home Financials for this Owner
Home Financials are based on the most recent Mortgage that was taken out on this home.Purchase Details
Home Financials for this Owner
Home Financials are based on the most recent Mortgage that was taken out on this home.Similar Homes in Arlington, VA
Home Values in the Area
Average Home Value in this Area
Purchase History
| Date | Type | Sale Price | Title Company |
|---|---|---|---|
| Bargain Sale Deed | $671,073 | Republic Title | |
| Deed | $599,000 | Commonwealth Land Title | |
| Warranty Deed | $575,000 | -- | |
| Special Warranty Deed | $549,650 | -- |
Mortgage History
| Date | Status | Loan Amount | Loan Type |
|---|---|---|---|
| Previous Owner | $270,000 | New Conventional | |
| Previous Owner | $100,000 | New Conventional | |
| Previous Owner | $297,000 | New Conventional | |
| Previous Owner | $460,000 | New Conventional | |
| Previous Owner | $404,250 | Adjustable Rate Mortgage/ARM | |
| Previous Owner | $53,900 | Credit Line Revolving | |
| Previous Owner | $82,448 | Unknown | |
| Previous Owner | $439,720 | New Conventional |
Property History
| Date | Event | Price | Change | Sq Ft Price |
|---|---|---|---|---|
| 03/31/2025 03/31/25 | Sold | $671,073 | +0.2% | $546 / Sq Ft |
| 02/18/2025 02/18/25 | Pending | -- | -- | -- |
| 02/13/2025 02/13/25 | For Sale | $670,000 | +12.2% | $546 / Sq Ft |
| 03/09/2018 03/09/18 | Sold | $597,000 | -0.5% | $486 / Sq Ft |
| 02/09/2018 02/09/18 | Pending | -- | -- | -- |
| 02/05/2018 02/05/18 | Price Changed | $599,900 | -1.6% | $489 / Sq Ft |
| 01/18/2018 01/18/18 | For Sale | $609,900 | +6.1% | $497 / Sq Ft |
| 05/28/2013 05/28/13 | Sold | $575,000 | 0.0% | $468 / Sq Ft |
| 05/07/2013 05/07/13 | Pending | -- | -- | -- |
| 05/03/2013 05/03/13 | For Sale | $575,000 | -- | $468 / Sq Ft |
Tax History Compared to Growth
Tax History
| Year | Tax Paid | Tax Assessment Tax Assessment Total Assessment is a certain percentage of the fair market value that is determined by local assessors to be the total taxable value of land and additions on the property. | Land | Improvement |
|---|---|---|---|---|
| 2025 | $6,809 | $659,100 | $106,800 | $552,300 |
| 2024 | $6,609 | $639,800 | $106,800 | $533,000 |
| 2023 | $6,590 | $639,800 | $106,800 | $533,000 |
| 2022 | $6,492 | $630,300 | $106,800 | $523,500 |
| 2021 | $6,591 | $639,900 | $106,800 | $533,100 |
| 2020 | $6,242 | $608,400 | $55,300 | $553,100 |
| 2019 | $6,218 | $606,000 | $55,300 | $550,700 |
| 2018 | $6,023 | $598,700 | $55,300 | $543,400 |
| 2017 | $5,835 | $580,000 | $55,300 | $524,700 |
| 2016 | $5,569 | $562,000 | $55,300 | $506,700 |
| 2015 | $5,598 | $562,000 | $55,300 | $506,700 |
| 2014 | $5,425 | $544,700 | $55,300 | $489,400 |
Agents Affiliated with this Home
-

Seller's Agent in 2025
Bethany Ellis
Long & Foster
(703) 307-7003
7 in this area
90 Total Sales
-

Buyer's Agent in 2025
Mimi Nguyen
eXp Realty LLC
(571) 217-4571
1 in this area
38 Total Sales
-

Seller's Agent in 2018
Carolyn Connell
Keller Williams Realty
(703) 401-3062
2 in this area
79 Total Sales
-

Buyer's Agent in 2018
Conor Sullivan
Washington Fine Properties
(703) 268-6380
5 in this area
131 Total Sales
-
B
Seller's Agent in 2013
Betty Thompson
McEnearney Associates
About The Westlee
Map
Source: Bright MLS
MLS Number: VAAR2053308
APN: 11-011-087
- 2200 N Westmoreland St Unit 330
- 2200 N Westmoreland St Unit 202
- 6908 Fairfax Dr Unit 112
- 6908 Fairfax Dr Unit 202
- 6924 Fairfax Dr Unit 114
- 1922 N Van Buren St
- 1933 N Van Buren St
- 6940 Fairfax Dr Unit 200
- 6861 Washington Blvd
- 6877 Washington Blvd
- 6754 26th St N
- 2315 N Tuckahoe St
- 312 W Columbia St
- 209 E Broad St
- 300 E Broad St
- 222 E Fairfax St
- 6412 24th St N
- 1104 N Tuckahoe St
- 6314 Washington Blvd
- 1010 N Tuckahoe St






