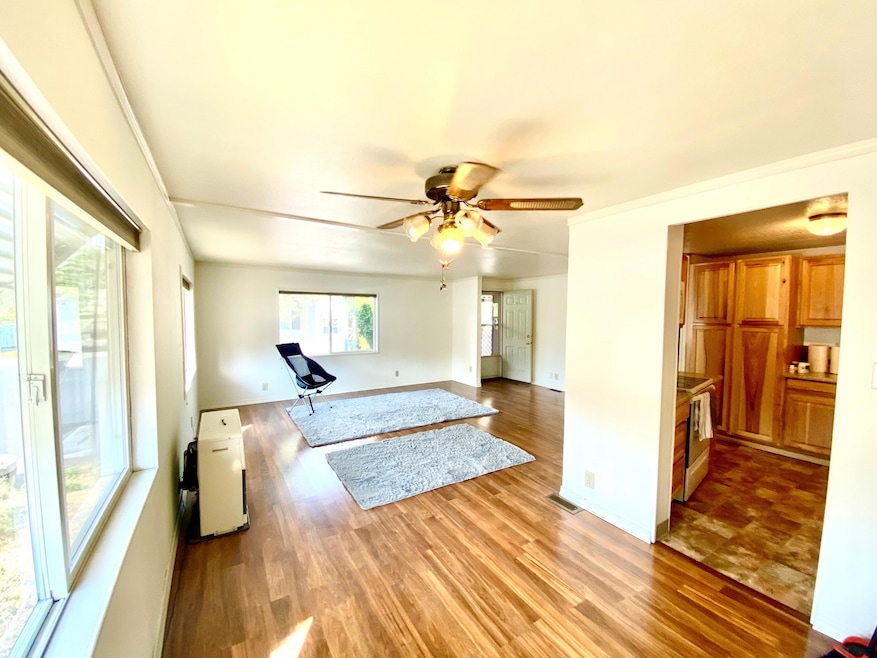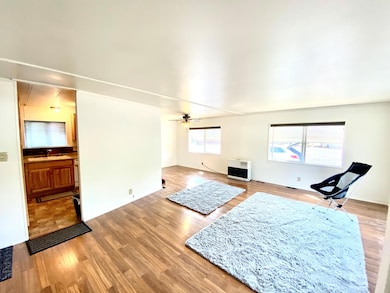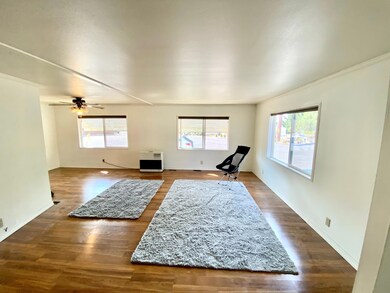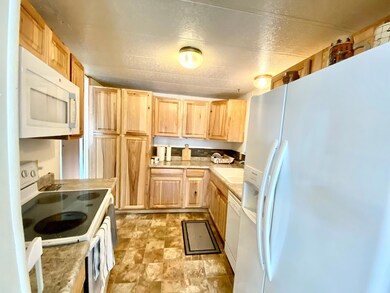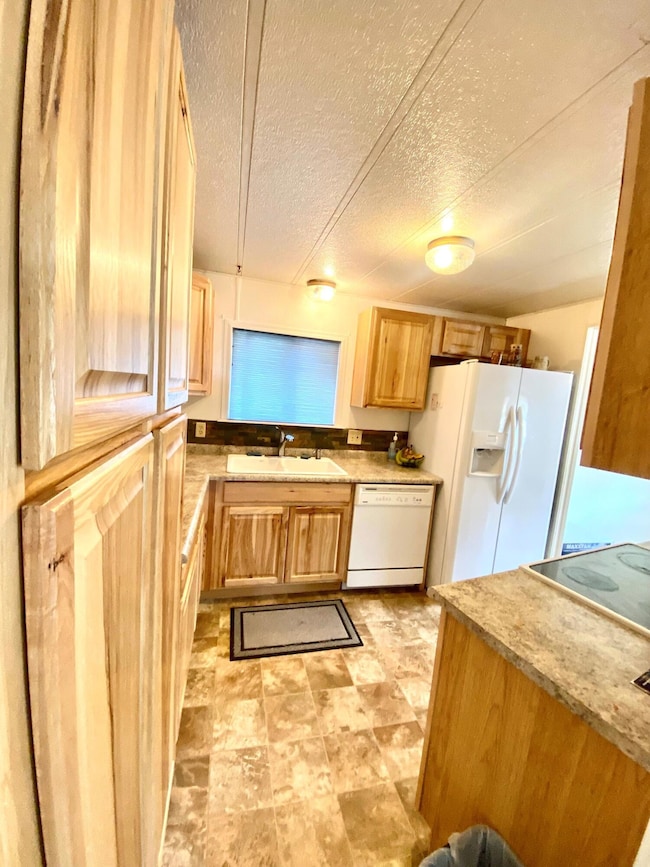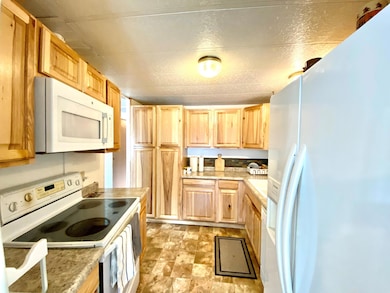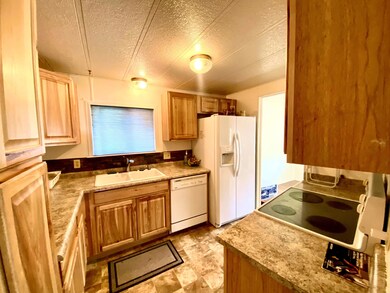
2200 NE Hwy 20 Unit 62 Bend, OR 97701
Mountain View NeighborhoodHighlights
- Senior Community
- Enclosed Patio or Porch
- Cooling System Mounted To A Wall/Window
- No HOA
- Eat-In Kitchen
- Bathtub with Shower
About This Home
As of November 2024Welcome to 55+ Rock Arbor Villa community and enjoy the park like setting environment walking around the trails with pond, indoor pool and clubhouse. This updated home includes private enclosed porch and large carport. Newer roof, windows, flooring, paint, sink, vanity, kitchen, ceiling fans, toilets, 2 AC window units and walk-in shower in the primary. Great location tucked in the back of park backing up to rock edge by the bridge. Tons of storage inside and out with 2 additional storage sheds. $575 Monthly space rent includes water, garbage, sewer and use of facilities. Owner occupy only. NO SUBLEASE. All occupants need park approval with credit and background checks. No pets allowed.
Last Agent to Sell the Property
John L Scott Bend Brokerage Phone: 541-317-0123 License #200804065 Listed on: 07/17/2024

Property Details
Home Type
- Mobile/Manufactured
Year Built
- Built in 1978
Lot Details
- Landscaped
- Rock Outcropping
- Native Plants
- Level Lot
- Front Yard Sprinklers
- Land Lease of $575 per month
Parking
- Detached Carport Space
Home Design
- Pillar, Post or Pier Foundation
- Composition Roof
Interior Spaces
- 1-Story Property
- Ceiling Fan
- Living Room
Kitchen
- Eat-In Kitchen
- Oven
- Cooktop with Range Hood
- Microwave
- Dishwasher
Flooring
- Carpet
- Laminate
- Vinyl
Bedrooms and Bathrooms
- 2 Bedrooms
- 2 Full Bathrooms
- Bathtub with Shower
Laundry
- Laundry Room
- Dryer
- Washer
Outdoor Features
- Enclosed Patio or Porch
- Shed
Mobile Home
- Double Wide
Utilities
- Cooling System Mounted To A Wall/Window
- Forced Air Heating System
- Heating System Uses Oil
- Water Heater
Listing and Financial Details
- No Short Term Rentals Allowed
- Assessor Parcel Number 157475
Community Details
Overview
- Senior Community
- No Home Owners Association
- Rock Arbor Villa Subdivision
- Park Phone (541) 390-0927 | Manager Sally
Recreation
- Park
- Trails
Similar Homes in Bend, OR
Home Values in the Area
Average Home Value in this Area
Property History
| Date | Event | Price | Change | Sq Ft Price |
|---|---|---|---|---|
| 11/12/2024 11/12/24 | Sold | $115,000 | 0.0% | $109 / Sq Ft |
| 10/17/2024 10/17/24 | Pending | -- | -- | -- |
| 10/08/2024 10/08/24 | Price Changed | $115,000 | -8.0% | $109 / Sq Ft |
| 09/03/2024 09/03/24 | Price Changed | $125,000 | +4.2% | $118 / Sq Ft |
| 09/01/2024 09/01/24 | Price Changed | $120,000 | -11.1% | $114 / Sq Ft |
| 08/10/2024 08/10/24 | Price Changed | $135,000 | -8.8% | $128 / Sq Ft |
| 07/17/2024 07/17/24 | For Sale | $148,000 | -- | $140 / Sq Ft |
Tax History Compared to Growth
Agents Affiliated with this Home
-
Theresa Ramsay
T
Seller's Agent in 2024
Theresa Ramsay
John L Scott Bend
(541) 815-4442
4 in this area
93 Total Sales
-
Sean O'Gorman

Buyer's Agent in 2024
Sean O'Gorman
John L Scott Bend
(541) 391-9109
4 in this area
66 Total Sales
Map
Source: Oregon Datashare
MLS Number: 220186529
APN: 162630
- 940 NE Paula Dr Unit 21
- 21019 Carl St
- 21021 Damascus Ln
- 62020 NE Nate's Place
- 1065 NE Purcell Blvd
- 62029 NE Nate's Place
- 62016 NE Nate's Place
- 62025 NE Nate's Place
- 1980 NE Zachary Ct
- 1280 NE Purcell (-1330) Bl
- 1072 NE Parkview Ct
- 2870 NE Jackdaw Dr
- 61969 SE 27th St
- 2874 NE Jackdaw Dr
- 276 SE Soft Tail Dr
- 1767 NE Lotus Dr Unit 1 and 2
- 1407 NE Lucinda Ct
- 21489 Oconnor Way Unit 17
- 21493 Oconnor Way Unit 15
- 21495 Oconnor Way Unit 14
