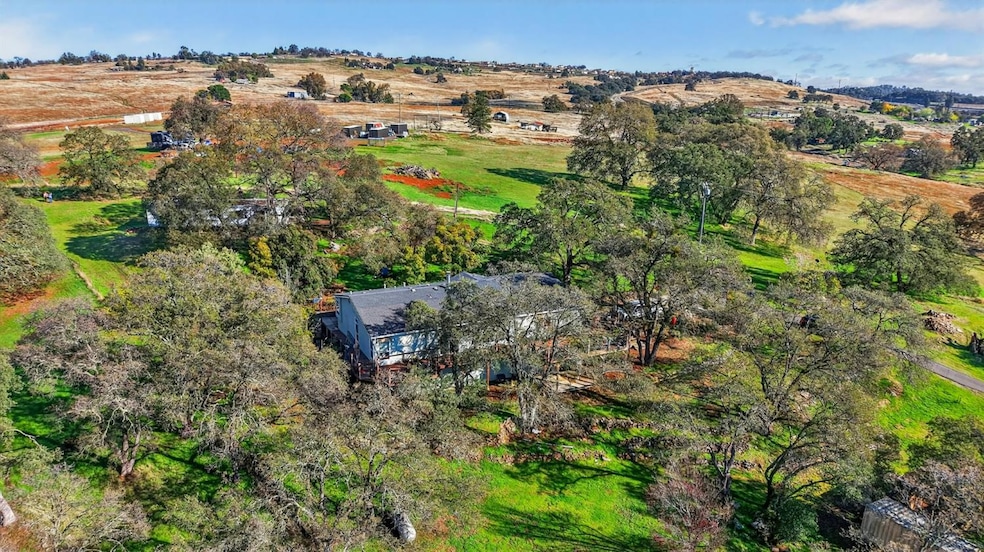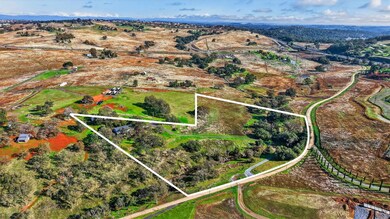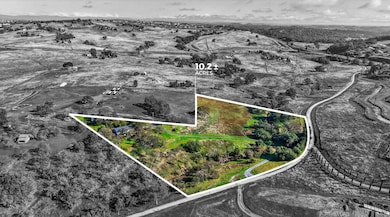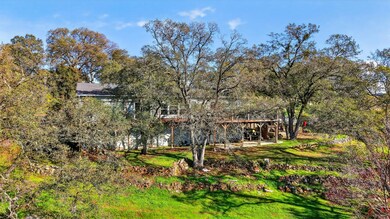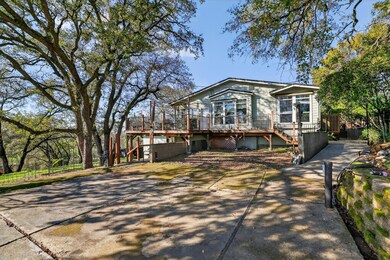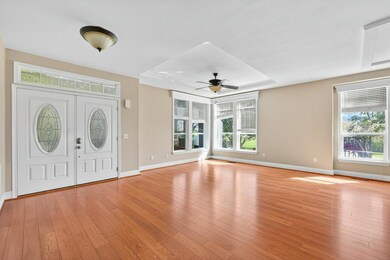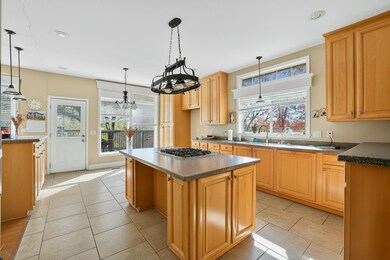2200 Old Bass Lake Rd El Dorado Hills, CA 95762
Estimated payment $7,537/month
Highlights
- Panoramic View
- Sitting Area In Primary Bedroom
- Deck
- Oak Ridge High School Rated A
- 10.2 Acre Lot
- Contemporary Architecture
About This Home
A truly exceptional opportunity for developers and investors, one that brings together potential, beauty, and location in a way that's increasingly rare. Sitting atop a gentle hill with tiered levels and spanning 10 acres, this property is positioned within the Bass Lake Hills Specific Plan, a community already seeing significant high-end growth with even more on the way. If you're looking for a site with long-term value and room for vision, this is it. It's also adjacent to the proposed Town & Country development. From its elevated setting, the land delivers stunning panoramic views, endless scenery and unforgettable sunsets that make the space feel like a private retreat. There's also an existing 2,630 sq ft home offering 3 bedrooms and 2 bathrooms, a wraparound deck, complete with a well and septic system. Whether you use it as a residence during development, a rental, or incorporate it into your plans, it offers flexibility from day one. This isn't just a piece of land it's a foundation for your next project, backed by growth, infrastructure, and natural beauty.
Listing Agent
Nick Sadek Sotheby's International Realty License #02133353 Listed on: 11/24/2025
Property Details
Home Type
- Manufactured Home
Year Built
- Built in 2008
Lot Details
- 10.2 Acre Lot
- Partially Fenced Property
- Irregular Lot
- May Be Possible The Lot Can Be Split Into 2+ Parcels
Property Views
- Panoramic
- Ridge
- Hills
- Valley
Home Design
- Contemporary Architecture
- Ranch Property
- Concrete Foundation
- Raised Foundation
- Composition Roof
- Wood Siding
- Concrete Perimeter Foundation
Interior Spaces
- 2,630 Sq Ft Home
- 1-Story Property
- Ceiling Fan
- Fireplace
- Double Pane Windows
- Great Room
- Family Room
- Living Room
- Dining Room
- Basement Fills Entire Space Under The House
Kitchen
- Breakfast Area or Nook
- Walk-In Pantry
- Double Oven
- Built-In Gas Oven
- Built-In Gas Range
- Microwave
- Dishwasher
- Kitchen Island
- Quartz Countertops
- Disposal
Flooring
- Wood
- Laminate
- Tile
Bedrooms and Bathrooms
- 3 Bedrooms
- Sitting Area In Primary Bedroom
- 2 Full Bathrooms
- Bathtub with Shower
Laundry
- Laundry Cabinets
- 220 Volts In Laundry
- Washer and Dryer Hookup
Home Security
- Carbon Monoxide Detectors
- Fire and Smoke Detector
Parking
- 4 Open Parking Spaces
- No Garage
- Gravel Driveway
Outdoor Features
- Seasonal Stream
- Balcony
- Deck
- Patio
- Shed
- Outbuilding
Utilities
- Central Heating and Cooling System
- Pellet Stove burns compressed wood to generate heat
- Heating System Powered By Owned Propane
- Natural Gas Connected
- Well
- Gas Water Heater
- Septic System
- High Speed Internet
- Cable TV Available
Community Details
- No Home Owners Association
- Building Fire Alarm
Listing and Financial Details
- Assessor Parcel Number 119-040-004-000
Map
Home Values in the Area
Average Home Value in this Area
Property History
| Date | Event | Price | List to Sale | Price per Sq Ft |
|---|---|---|---|---|
| 11/24/2025 11/24/25 | For Sale | $1,200,000 | -- | $456 / Sq Ft |
Source: MetroList
MLS Number: 225145042
- 4400 Silver Dove Way
- 8021 Murcia Way
- 4181 Hawk View Rd
- 4160 Hawk View Rd
- 3063 Sherman Way
- 1601 Pheasant Ln
- 0 Hollow Oak Dr
- 2353 Brannan Way
- 2322 Brannan Way
- 4730 Holliday Ln
- 1701 Terracina Dr
- 7054 Hearst Dr
- 1207 Villagio Dr
- 1709 Terracina Dr
- 4040 Hawk View Rd
- 4040 Hawk View Rd
- 701 Stanfel Place
- 1801 Ruby Dome St
- 5264 Mertola Dr
- 4202 Rimini Way
- 2100 Valley View Pkwy
- 4373 Town Center Blvd
- 2230 Valley View Pkwy
- 3556 Mesa Verdes Dr
- 965 Wilson Blvd
- 1026 Olson Ln
- 2600 Knollwood Ct
- 2690 Country Club Dr
- 2790 Osborne Rd
- 2640 Cambridge Rd
- 3304 Sunny Gate Ln
- 101 Pique Loop
- 3441 Mira Loma Dr
- 115 Healthy Way
- 3475 Williamson Dr
- 1119 Veranda Ct
- 1550 Broadstone Pkwy
- 4449 Tucker Dr
- 1752 Langholm Way
- 3025 Village Center Dr
