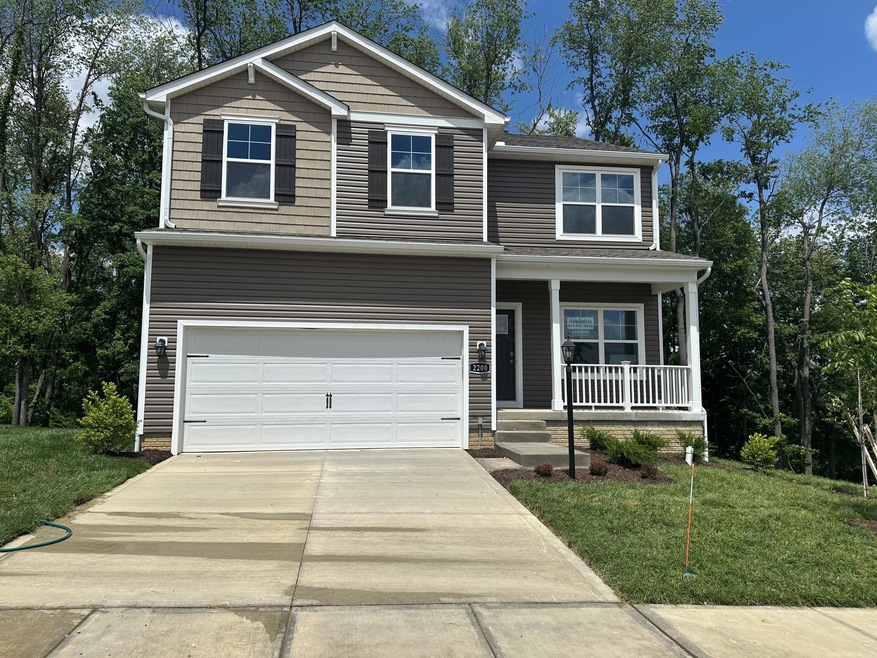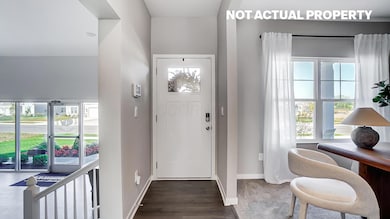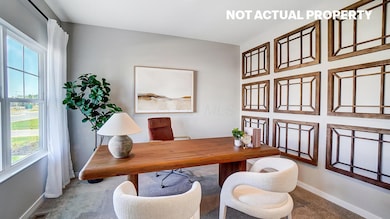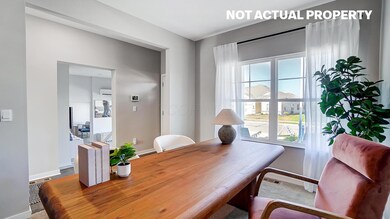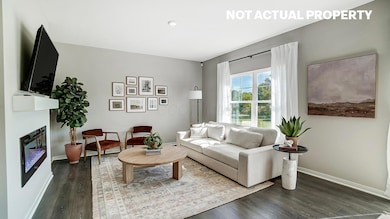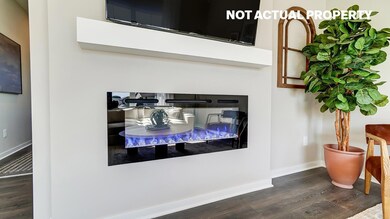2200 Overlook Way Newark, OH 43055
Estimated payment $2,310/month
Highlights
- New Construction
- 2 Car Attached Garage
- Forced Air Heating and Cooling System
- Great Room
- Laundry Room
- Carpet
About This Home
This modern, open-concept two-story home boasts 4 spacious bedrooms and 2.5 baths. The main floor features sleek luxury vinyl plank flooring, blending style and easy upkeep. A unique turnback staircase adds a touch of elegance while maintaining privacy and convenience, plus a bright, flexible study that's perfect for a home office. The kitchen is a chef's dream with stunning cabinetry, a generous pantry, and an oversized island that makes meal prep and family dinners a breeze. Upstairs, the expansive primary suite is a true standout, offering a luxurious ensuite and a walk-in closet with tons of storage. The upper level also includes 3 additional bedrooms, a full bath, and a well-placed laundry room.
Home Details
Home Type
- Single Family
Est. Annual Taxes
- $790
Year Built
- Built in 2025 | New Construction
HOA Fees
- $57 Monthly HOA Fees
Parking
- 2 Car Attached Garage
Home Design
- Poured Concrete
- Vinyl Siding
Interior Spaces
- 2,053 Sq Ft Home
- 2-Story Property
- Insulated Windows
- Great Room
- Basement
Kitchen
- Gas Range
- Microwave
- Dishwasher
Flooring
- Carpet
- Vinyl
Bedrooms and Bathrooms
- 4 Bedrooms
Laundry
- Laundry Room
- Laundry on upper level
Utilities
- Forced Air Heating and Cooling System
- Heating System Uses Gas
Community Details
- Association Phone (740) 404-3446
- CV Overlook Dev. HOA
Listing and Financial Details
- Builder Warranty
- Assessor Parcel Number 054-216720-00.051
Map
Home Values in the Area
Average Home Value in this Area
Tax History
| Year | Tax Paid | Tax Assessment Tax Assessment Total Assessment is a certain percentage of the fair market value that is determined by local assessors to be the total taxable value of land and additions on the property. | Land | Improvement |
|---|---|---|---|---|
| 2024 | $790 | $26,950 | $26,950 | $0 |
| 2023 | $279 | $7,630 | $7,630 | $0 |
Property History
| Date | Event | Price | List to Sale | Price per Sq Ft | Prior Sale |
|---|---|---|---|---|---|
| 08/13/2025 08/13/25 | Sold | $424,900 | 0.0% | $207 / Sq Ft | View Prior Sale |
| 08/09/2025 08/09/25 | Off Market | $424,900 | -- | -- | |
| 06/25/2025 06/25/25 | For Sale | $424,900 | -- | $207 / Sq Ft |
Source: Columbus and Central Ohio Regional MLS
MLS Number: 225008301
APN: 054-216720-00.051
- 2275 Overlook Way
- 2285 Overlook Way
- 154 Reddington Village Ln Unit 71
- 180 Badger Pass
- 2255 Overlook Way
- 2235 Overlook Way
- Pendleton Plan at The Overlook
- Fairton Plan at The Overlook
- Aldridge Plan at The Overlook
- Newcastle Plan at The Overlook
- Stamford Plan at The Overlook
- Bellamy Plan at The Overlook
- Harmony Plan at The Overlook
- Lyndhurst Plan at The Overlook
- Henley Plan at The Overlook
- Bradford Plan at Willow Bend
- Barclay Plan at Willow Bend
- Claymont Plan at Willow Bend
- Brentwood Plan at Willow Bend
- Richmond Plan at Willow Bend
