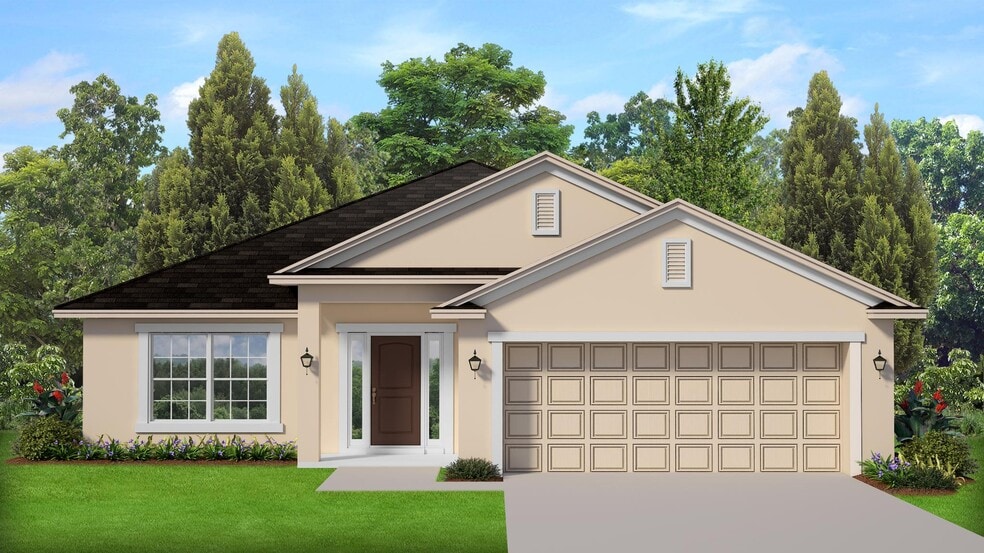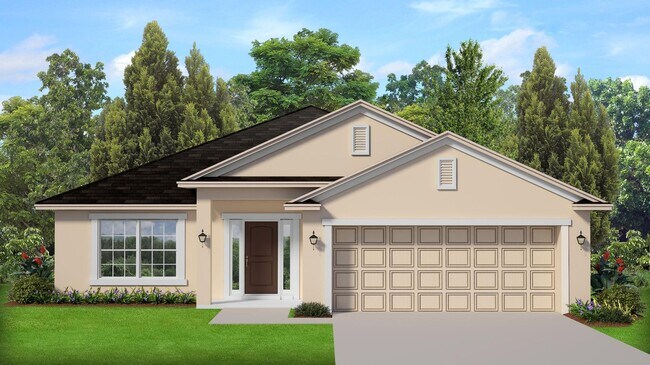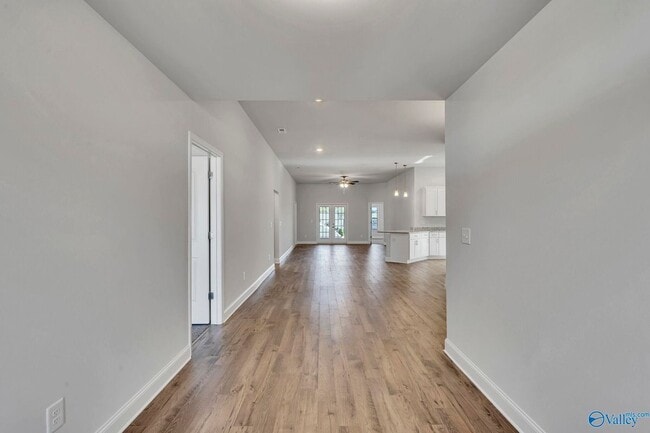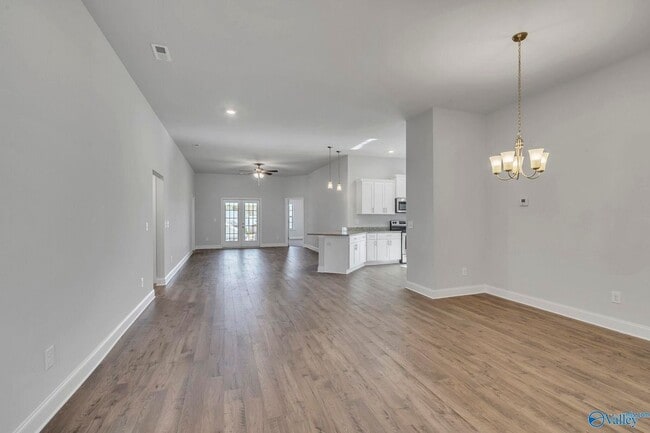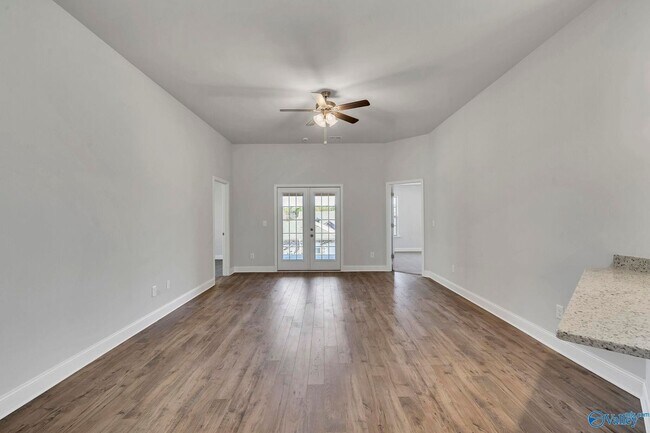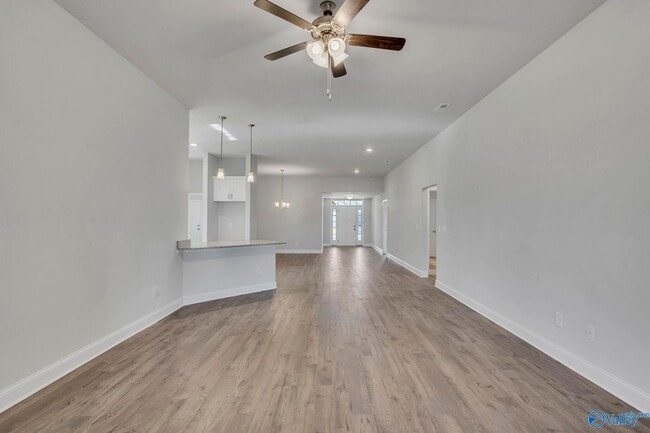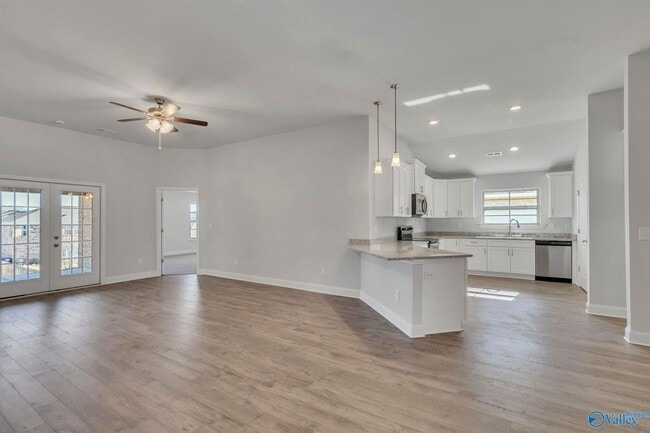
Highlights
- New Construction
- Freestanding Bathtub
- Breakfast Area or Nook
- Bartow Senior High School Rated A-
- Lanai
- 2 Car Attached Garage
About This Floor Plan
The 2200 floorplan by Adams Homes is a stunning home design that offers a perfect balance of style and functionality. With 4 bedrooms and 3 baths, this home provides ample space for comfortable living. The open-concept layout seamlessly connects the kitchen, dining area, and living room, creating a spacious and inviting atmosphere. The modern kitchen is equipped with high-quality appliances, a large counter, and plenty of storage space in the pantry and cabinets. The bedrooms are well-appointed and provide privacy and relaxation for family members. The masters suite is located in the back of the home to ensure privacy. The additional three bedrooms are placed on the opposite side of the home and are versatile to accommodate family and guests or a home office. The lanai in the back extends your living space outdoors and provides the perfect place to host gatherings or simply enjoy the weather. With its thoughtful design and attention to detail, the 2200 floorplan is a remarkable choice for those seeking a beautiful and functional home.
Sales Office
All tours are by appointment only. Please contact sales office to schedule.
Home Details
Home Type
- Single Family
HOA Fees
- $29 Monthly HOA Fees
Parking
- 2 Car Attached Garage
- Front Facing Garage
Taxes
- No Special Tax
Home Design
- New Construction
Interior Spaces
- 1-Story Property
- Recessed Lighting
- Living Room
- Dining Area
- Laundry Room
Kitchen
- Breakfast Area or Nook
- Eat-In Kitchen
- Breakfast Bar
- Built-In Microwave
- Dishwasher
Bedrooms and Bathrooms
- 4 Bedrooms
- Walk-In Closet
- 3 Full Bathrooms
- Primary bathroom on main floor
- Secondary Bathroom Double Sinks
- Dual Vanity Sinks in Primary Bathroom
- Freestanding Bathtub
- Bathtub with Shower
Outdoor Features
- Lanai
Map
Other Plans in Hickory Ridge
About the Builder
- 1152 Tupelo Cir
- Hickory Ridge
- 386 Capps Rd
- 0 Capps Rd Unit MFRP4933020
- 2830 Laurel Ave
- 0 Oleander Dr Unit MFRT3514630
- 0 Oleander Dr Unit MFRT3544357
- 0 Oleander Dr Unit MFRTB8361554
- 0 Oleander Dr Unit MFRP4934522
- 0 Oleander Dr Unit MFRS5113301
- 0 Oleander Dr Unit MFRW7870820
- 0 Oleander Dr Unit 316111
- 0 Oleander Dr Unit MFRP4931519
- 0 Oleander Dr Unit 297215
- 0 Oleander Dr Unit MFRO6229434
- 0 Oleander Dr Unit R11083587
- 0 Oleander Dr Unit A11834091
- 0 Mammoth Grove Rd Unit 23745463
- 0 Mammoth Grove Rd Unit MFRP4935055
- 0 Mammoth Grove Rd Unit MFRP4935054
