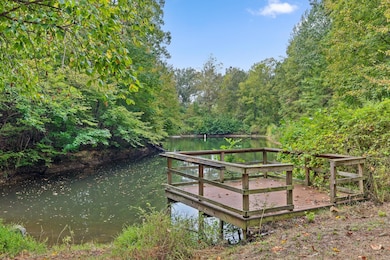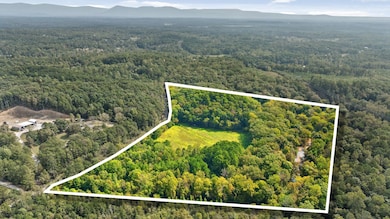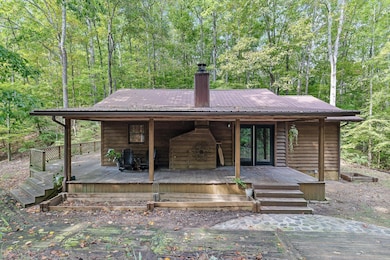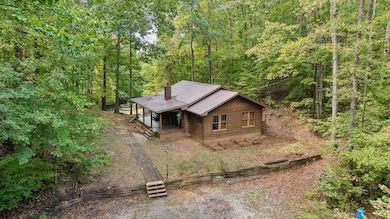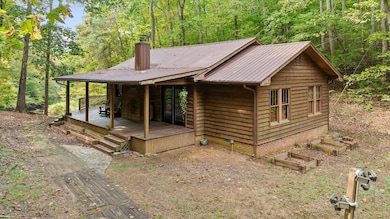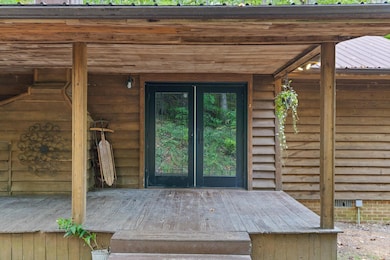2200 Ridge Rd SE Dalton, GA 30721
Estimated payment $2,981/month
Highlights
- Docks
- View of Trees or Woods
- Farm
- Home fronts a pond
- Bluff on Lot
- Wetlands on Lot
About This Home
Calling all outdoorsmen and homesteaders looking for the perfect retreat in nature—this 20.079-acre property is a rare find. The land offers a mix of open pasture, wooded hillsides, and a stocked pond perfect for fishing, with a peaceful stream and creek that draw abundant wildlife. The main home has been completely remodeled with rustic charm, featuring an eye-catching rock fireplace, exposed wood-beam ceilings, pocket doors, and must-see custom tile showers. Durable wood-plank tile runs throughout, while the primary suite boasts a double vanity and dual closets. The kitchen has been beautifully updated with butcher-block countertops, new cabinetry, a pantry, and stainless appliances. The property also includes a 1,200± sq ft garage/shop with power, a freestanding carport/shed, and on-site water. Whether you want to farm, homestead, develop, or simply escape and enjoy the peace of nature, this land is a true blank canvas with endless potential.
Open House Schedule
-
Sunday, November 16, 20252:00 to 4:00 pm11/16/2025 2:00:00 PM +00:0011/16/2025 4:00:00 PM +00:00Add to Calendar
Home Details
Home Type
- Single Family
Est. Annual Taxes
- $2,569
Year Built
- Built in 1979
Lot Details
- 20.08 Acre Lot
- Lot Dimensions are 778x1305x565x1235
- Home fronts a pond
- Property fronts a county road
- Bluff on Lot
- Many Trees
Parking
- 2 Car Garage
- 1 Carport Space
- Gravel Driveway
- Off-Street Parking
Property Views
- Pond
- Woods
- Pasture
- Forest
Home Design
- Cabin
- Block Foundation
- Metal Roof
- Wood Siding
Interior Spaces
- 1,080 Sq Ft Home
- 1-Story Property
- Fireplace
- Unfinished Attic
- Stacked Washer and Dryer Hookup
Kitchen
- Electric Range
- Microwave
- Dishwasher
Flooring
- Wood
- Ceramic Tile
Bedrooms and Bathrooms
- 2 Bedrooms
- 2 Full Bathrooms
Outdoor Features
- Docks
- Wetlands on Lot
Schools
- Antioch Elementary School
- Eastbrook Middle School
- Southeast Whitfield High School
Farming
- Farm
- Pasture
Utilities
- Cooling Available
- Central Heating
- Septic Tank
Community Details
- No Home Owners Association
- Pond in Community
Listing and Financial Details
- Assessor Parcel Number 12-327-02-000
Map
Home Values in the Area
Average Home Value in this Area
Tax History
| Year | Tax Paid | Tax Assessment Tax Assessment Total Assessment is a certain percentage of the fair market value that is determined by local assessors to be the total taxable value of land and additions on the property. | Land | Improvement |
|---|---|---|---|---|
| 2024 | $1,943 | $93,938 | $40,039 | $53,899 |
| 2023 | $1,943 | $64,860 | $25,624 | $39,236 |
| 2022 | $1,193 | $49,004 | $25,144 | $23,860 |
| 2021 | $1,193 | $49,004 | $25,144 | $23,860 |
| 2020 | $1,003 | $41,820 | $17,960 | $23,860 |
| 2019 | $1,014 | $41,820 | $17,960 | $23,860 |
| 2018 | $949 | $39,418 | $15,558 | $23,860 |
| 2017 | $248 | $39,418 | $15,558 | $23,860 |
| 2016 | $202 | $37,496 | $15,558 | $21,938 |
| 2014 | $238 | $48,909 | $26,972 | $21,938 |
| 2013 | -- | $48,909 | $26,971 | $21,937 |
Property History
| Date | Event | Price | List to Sale | Price per Sq Ft | Prior Sale |
|---|---|---|---|---|---|
| 09/27/2025 09/27/25 | For Sale | $525,000 | +23.5% | $486 / Sq Ft | |
| 05/11/2022 05/11/22 | Sold | $425,000 | 0.0% | $394 / Sq Ft | View Prior Sale |
| 04/13/2022 04/13/22 | Pending | -- | -- | -- | |
| 04/09/2022 04/09/22 | For Sale | $425,000 | +165.8% | $394 / Sq Ft | |
| 10/20/2017 10/20/17 | Sold | $159,900 | +0.6% | $148 / Sq Ft | View Prior Sale |
| 09/21/2017 09/21/17 | Pending | -- | -- | -- | |
| 09/18/2017 09/18/17 | For Sale | $159,000 | -- | $147 / Sq Ft |
Purchase History
| Date | Type | Sale Price | Title Company |
|---|---|---|---|
| Warranty Deed | $425,000 | Purcell Law Firm Pc | |
| Limited Warranty Deed | $159,900 | -- |
Mortgage History
| Date | Status | Loan Amount | Loan Type |
|---|---|---|---|
| Open | $389,193 | FHA | |
| Previous Owner | $151,905 | New Conventional |
Source: Greater Chattanooga REALTORS®
MLS Number: 1521274
APN: 12-327-02-000
- 1142 Ben Hill Rd SE
- 1271 Ridge Rd SE
- 3657 Airport Rd
- 2180 S Riverbend Rd
- 296 Wagner Dr
- 01 Headrick Cir SE
- 00 Headrick Cir SE
- 241 Angus Rd
- 215 Wagner Dr
- 00 Hill Rd
- 1401 Eastbrook Dr SE
- 2437 S Riverbend Rd
- 2132 Lawson Dr SE
- 129 Hillwood Dr
- 1401 Eastbrook Rd SE
- 00 Tibbs Bridge Rd
- 1712 Wendell St
- 00 Gaines Rd SE
- Lot 3 Riverbend Rd
- Lot 2 Riverbend Rd
- 1692 Walton St Unit A
- 1418 Burgess Dr
- 1121 Dozier St
- 609 S Thornton Ave
- 930 Hardwick Cir
- 406 S Thornton Ave Unit 101
- 501 W Waugh St
- 1135 Veterans Dr Unit A
- 1190 Township Place
- 809 Chattanooga Ave
- 3950 S Dixie Rd Unit 2
- 3950 S Dixie Rd Unit 3
- 113 N Tibbs Rd
- 1104 Walston St
- 1411 Belton Ave
- 1809 Shadow Ln
- 556 Horse Shoe Way
- 1707 Willow Oak Ln Unit 49
- 896 E Summit Dr Unit 30
- 1912 Heathcliff Dr

