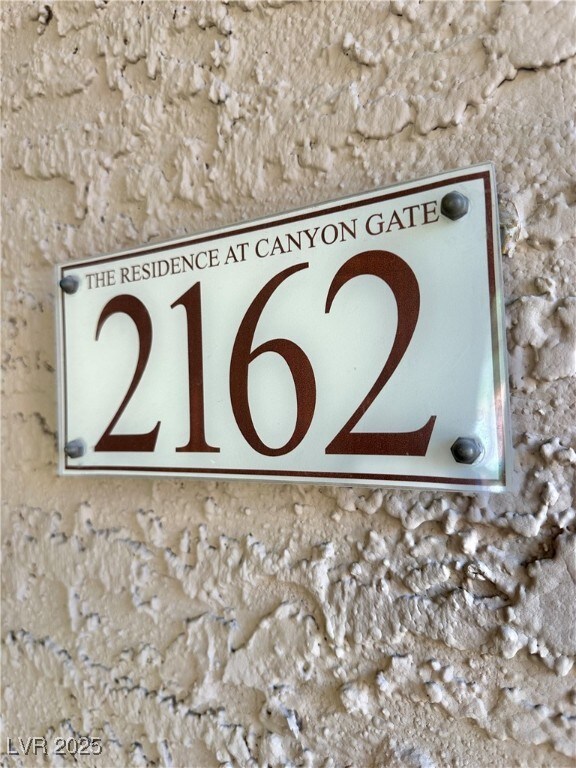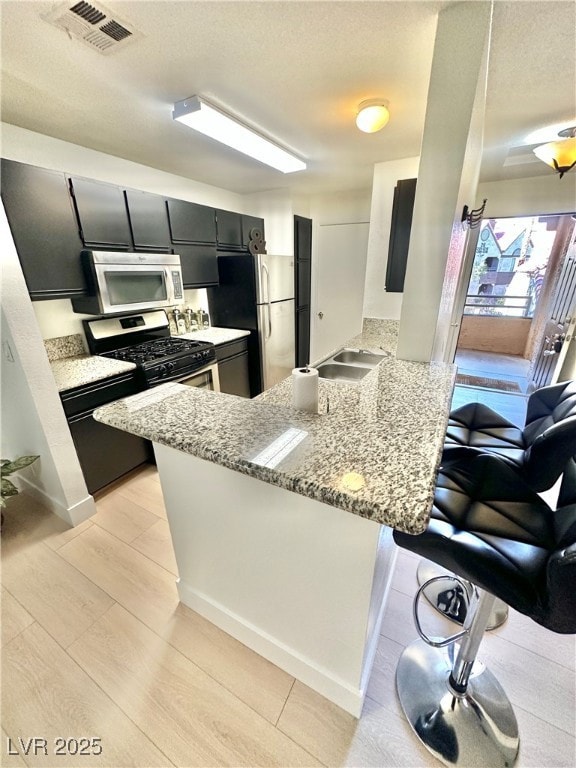2200 S Fort Apache Rd Unit 2162 Las Vegas, NV 89117
Canyon Gate NeighborhoodHighlights
- Golf Course Community
- Gated Community
- Furnished
- Fitness Center
- Clubhouse
- Community Pool
About This Home
JUST REMODELED!! BRAND NEW LARGE PLANK FLOORING, FRESH PAINT AND TALL BASEBOARDS!! GORGEOUS! GRANITE COUNTER TOPS, STAINLESS STEEL APPLIANCES, TWO BEDS AND TWO BATHS SPLIT APART FOR EXTRA PRIVACY. LARGE COVERED BALCONY AND LARGE LAUNDRY ROOM AT THE END OF KITCHEN. LARGE BUILT-IN FOLDING/IRONING TABLE. SO MUCH STORAGE HERE! BOTH BEDROOMS HAVE CEILING FANS AND WALK IN CLOSETS! MAIN BATH HAS HUGE GARDEN TUB TO SOAK YOUR CARES AWAY! SEPARATE WATER CLOSET FOR EXTRA PRIVACY. THIS COMMUNITY IS JUST UP SAHARA AVENUE, WHOLE FOODS AND BOCA PARK SHOPPING CENTER! THIS COMMUNITY IS GUARD GATED AND HAS 3 POOLS TO CHOOSE FROM! TENNIS COURTS, RACQUETBALL COURTS, WORK-OUT ROOM, INDOOR JACUZZI, SAUNA, GAME ROOM, HUGE CLUBHOUSE WITH KITCHEN, COVERED PARKING AND EVEN MINI GOLF!! COME SEE! RENTED FULLY FURNISHED ONLY W/6 MONTH MINIMUM LEASE THAT GOES MONTH TO MONTH AFTER INITIAL 6 MONTHS. NEED A LONGER LEASE? LET US KNOW! MINIMUM CREDIT SCORES REQUIRED. ALL DIMENSIONS ESTIMATED. THANK YOU!
Listing Agent
Red Rock Real Estate Brokerage Phone: 702-596-8276 License #B.0046780 Listed on: 10/02/2025
Condo Details
Home Type
- Condominium
Est. Annual Taxes
- $897
Year Built
- Built in 1991
Home Design
- Frame Construction
- Tile Roof
- Stucco
Interior Spaces
- 1,053 Sq Ft Home
- 2-Story Property
- Furnished
- Gas Fireplace
- Window Treatments
- Family Room with Fireplace
- Luxury Vinyl Plank Tile Flooring
Kitchen
- Built-In Gas Oven
- Microwave
- Dishwasher
- Disposal
Bedrooms and Bathrooms
- 2 Bedrooms
Laundry
- Laundry Room
- Washer and Dryer
Parking
- 2 Carport Spaces
- Guest Parking
- Open Parking
Schools
- Ober Elementary School
- Lawrence Middle School
- Bonanza High School
Utilities
- Central Heating and Cooling System
- Heating System Uses Gas
- Cable TV Available
Additional Features
- Balcony
- North Facing Home
Listing and Financial Details
- Security Deposit $2,195
- Property Available on 10/2/25
- Tenant pays for cable TV, electricity, gas
Community Details
Overview
- Property has a Home Owners Association
- First Service Association, Phone Number (702) 233-0315
- Canyon Lake Subdivision
- The community has rules related to covenants, conditions, and restrictions
Amenities
- Clubhouse
Recreation
- Golf Course Community
- Tennis Courts
- Community Basketball Court
- Pickleball Courts
- Racquetball
- Fitness Center
- Community Pool
- Community Spa
- Dog Park
Pet Policy
- Pets allowed on a case-by-case basis
Security
- Security Guard
- Gated Community
Map
Source: Las Vegas REALTORS®
MLS Number: 2724261
APN: 163-05-415-360
- 2200 S Fort Apache Rd Unit 2133
- 2200 S Fort Apache Rd Unit 2017
- 2200 S Fort Apache Rd Unit 2202
- 2200 S Fort Apache Rd Unit 1114
- 2200 S Fort Apache Rd Unit 2209
- 2200 S Fort Apache Rd Unit 1025
- 2200 S Fort Apache Rd Unit 2041
- 2200 S Fort Apache Rd Unit 2062
- 2200 S Fort Apache Rd Unit 2113
- 2200 S Fort Apache Rd Unit 2049
- 2200 S Fort Apache Rd Unit 1038
- 2200 S Fort Apache Rd Unit 2228
- 2200 S Fort Apache Rd Unit 2123
- 2200 S Fort Apache Rd Unit 2175
- 2024 Bay Hill Dr
- 2017 Eagle Trace Way
- 1840 Shirewick Dr
- 9008 Emerald Hill Way
- 9204 Vosburgh Dr
- 1813 Winners Choice Place
- 2200 S Fort Apache Rd Unit 1151
- 2200 S Fort Apache Rd Unit 2023
- 2200 S Fort Apache Rd Unit 2217
- 2200 S Fort Apache Rd Unit 2095
- 2200 S Fort Apache Rd Unit 1001
- 2200 S Fort Apache Rd Unit 1059
- 2200 S Fort Apache Rd Unit 1089
- 9204 Vosburgh Dr
- 9005 Opus Dr
- 1809 Shirewick Dr
- 8917 Canyon Springs Dr
- 9501 W Sahara Ave
- 2716 Ferrin Rd
- 2312 Glenbrook Way
- 8900 Antioch Way
- 8913 Diamond Falls Dr
- 2700 Otter Creek Ct Unit 202
- 2729 Cloudsdale Cir
- 9550 W Sahara Ave
- 1624 Windsford Cir







