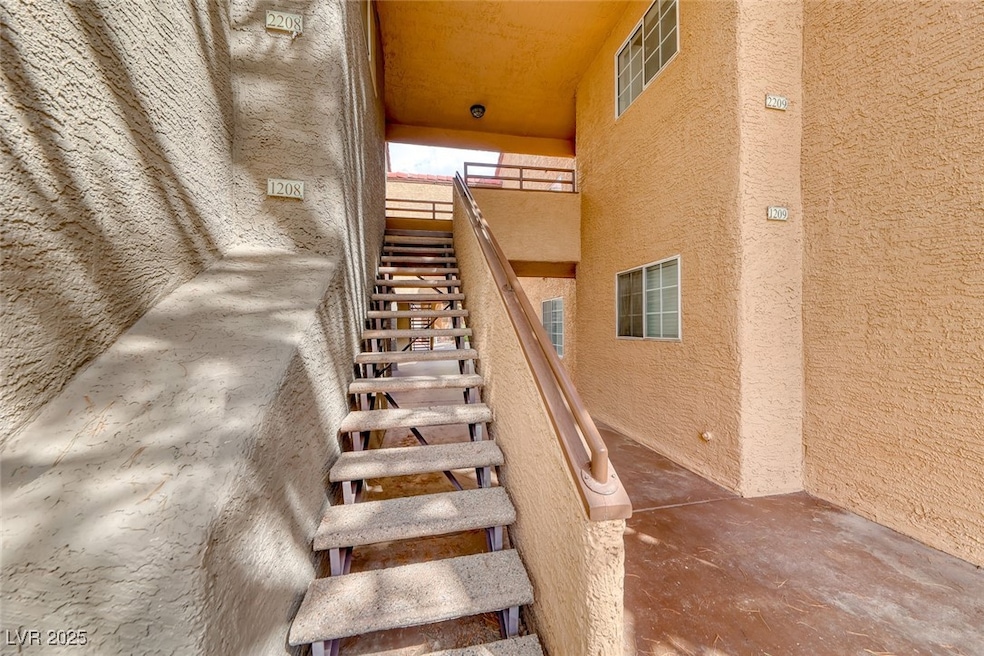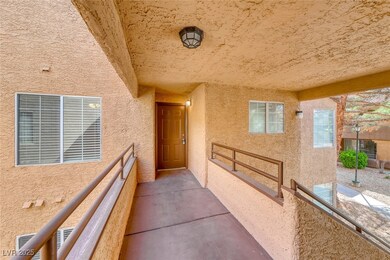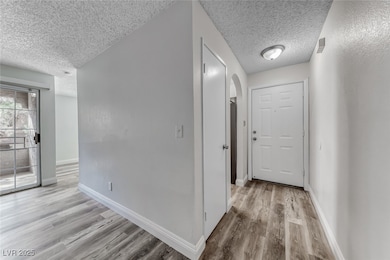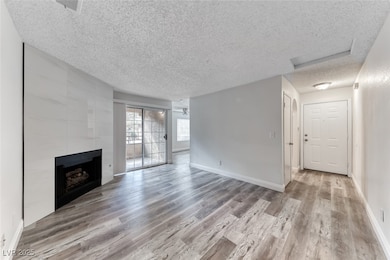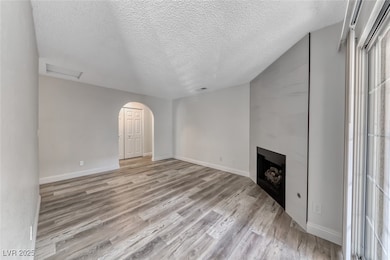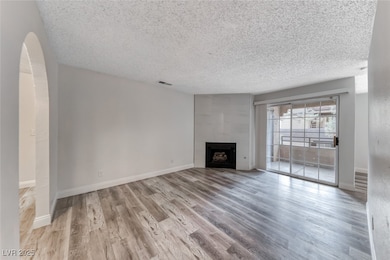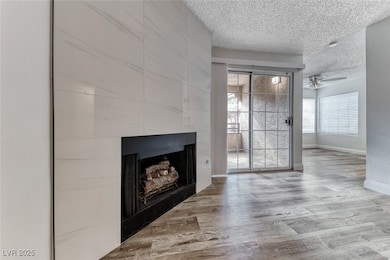2200 S Fort Apache Rd Unit 2209 Las Vegas, NV 89117
Canyon Gate NeighborhoodEstimated payment $1,997/month
Highlights
- Gated Community
- Community Pool
- Balcony
- Clubhouse
- Tennis Courts
- Double Pane Windows
About This Home
Completely remodeled 3 bed, 2 bath condo in guard gated Residence at canyon lake. Residence features luxury vinyl plank floors throughout & grey two tone paint. The spacious living room w/large glass slider, ceiling fan & light, gas fireplace w/full tile surround & covered patio. Kitchen w/new custom white shaker cabinets w/contemporary hardware, quartz counters, tile backsplash, SS fridge, stove, dishwasher, microwave, LED lights & pantry. Primary bed w/ceiling fan & light, mirrored closet doors. Primary bath w/a beautiful walk-in shower w/tile surround, quartz counters w/dual sinks & white shaker cabinets. Bed 2 & 3 w/ceiling fan & light, mirrored closet doors. Bath 2 w/quartz counters, dual sinks w/white shaker cabinets, tub/shower combo w/granite tile surround. Residence is enhanced by roving bike security, 3 pools, spa, fitness center, a putting green, tennis court, racquetball, basketball, BBQ area. Conveniently located a short distance from Downtown Summerlin shopping & dining
Listing Agent
Signature Real Estate Group Brokerage Phone: (702) 496-2830 License #S.0052803 Listed on: 07/06/2025
Property Details
Home Type
- Condominium
Est. Annual Taxes
- $1,036
Year Built
- Built in 1991
Lot Details
- North Facing Home
- Desert Landscape
HOA Fees
- $453 Monthly HOA Fees
Home Design
- Frame Construction
- Tile Roof
Interior Spaces
- 1,183 Sq Ft Home
- 2-Story Property
- Ceiling Fan
- Gas Fireplace
- Double Pane Windows
- Blinds
- Living Room with Fireplace
- Luxury Vinyl Plank Tile Flooring
Kitchen
- Gas Range
- Microwave
- Dishwasher
- Disposal
Bedrooms and Bathrooms
- 3 Bedrooms
Laundry
- Laundry on main level
- Dryer
- Washer
Parking
- Covered Parking
- Open Parking
- Assigned Parking
Schools
- Ober Elementary School
- Johnson Walter Middle School
- Bonanza High School
Utilities
- Central Heating and Cooling System
- Heating System Uses Gas
- Underground Utilities
Additional Features
- Energy-Efficient Windows
- Balcony
Community Details
Overview
- Residence At Canyon Association, Phone Number (702) 233-0315
- Canyon Lake Subdivision
- The community has rules related to covenants, conditions, and restrictions
Amenities
- Clubhouse
Recreation
- Tennis Courts
- Community Basketball Court
- Community Pool
- Community Spa
Security
- Security Guard
- Gated Community
Map
Home Values in the Area
Average Home Value in this Area
Tax History
| Year | Tax Paid | Tax Assessment Tax Assessment Total Assessment is a certain percentage of the fair market value that is determined by local assessors to be the total taxable value of land and additions on the property. | Land | Improvement |
|---|---|---|---|---|
| 2025 | $1,036 | $52,128 | $21,350 | $30,778 |
| 2024 | $960 | $52,128 | $21,350 | $30,778 |
| 2023 | $960 | $50,768 | $22,050 | $28,718 |
| 2022 | $889 | $44,195 | $17,500 | $26,695 |
| 2021 | $823 | $42,266 | $16,450 | $25,816 |
| 2020 | $761 | $42,256 | $16,450 | $25,806 |
| 2019 | $714 | $39,346 | $13,650 | $25,696 |
| 2018 | $681 | $32,548 | $7,350 | $25,198 |
| 2017 | $1,069 | $32,585 | $6,650 | $25,935 |
| 2016 | $639 | $32,193 | $5,950 | $26,243 |
| 2015 | $636 | $24,374 | $4,200 | $20,174 |
| 2014 | $616 | $18,455 | $4,200 | $14,255 |
Property History
| Date | Event | Price | List to Sale | Price per Sq Ft |
|---|---|---|---|---|
| 09/24/2025 09/24/25 | Price Changed | $275,000 | -3.5% | $232 / Sq Ft |
| 08/14/2025 08/14/25 | Price Changed | $285,000 | -1.7% | $241 / Sq Ft |
| 07/29/2025 07/29/25 | Price Changed | $290,000 | -1.7% | $245 / Sq Ft |
| 07/06/2025 07/06/25 | For Sale | $295,000 | 0.0% | $249 / Sq Ft |
| 03/22/2016 03/22/16 | Rented | $1,000 | 0.0% | -- |
| 02/21/2016 02/21/16 | Under Contract | -- | -- | -- |
| 02/10/2016 02/10/16 | For Rent | $1,000 | -- | -- |
Purchase History
| Date | Type | Sale Price | Title Company |
|---|---|---|---|
| Bargain Sale Deed | $260,000 | First American Title | |
| Bargain Sale Deed | $260,000 | First American Title | |
| Bargain Sale Deed | $180,000 | None Available |
Mortgage History
| Date | Status | Loan Amount | Loan Type |
|---|---|---|---|
| Open | $205,000 | New Conventional | |
| Closed | $205,000 | New Conventional |
Source: Las Vegas REALTORS®
MLS Number: 2697394
APN: 163-05-415-427
- 2200 S Fort Apache Rd Unit 2133
- 2200 S Fort Apache Rd Unit 2044
- 2200 S Fort Apache Rd Unit 2017
- 2200 S Fort Apache Rd Unit 2073
- 2200 S Fort Apache Rd Unit 2202
- 2200 S Fort Apache Rd Unit 1025
- 2200 S Fort Apache Rd Unit 1101
- 2200 S Fort Apache Rd Unit 2041
- 2200 S Fort Apache Rd Unit 2062
- 2200 S Fort Apache Rd Unit 2113
- 2200 S Fort Apache Rd Unit 1038
- 2200 S Fort Apache Rd Unit 2228
- 2200 S Fort Apache Rd Unit 2123
- 2024 Bay Hill Dr
- 2017 Eagle Trace Way
- 1824 Glenwillow Dr
- 1840 Shirewick Dr
- 9008 Emerald Hill Way
- 1813 Winners Choice Place
- 2701 Brookstone Ct
- 2200 S Fort Apache Rd Unit 1059
- 2200 S Fort Apache Rd Unit 2169
- 2200 S Fort Apache Rd Unit 1151
- 2200 S Fort Apache Rd Unit 2162
- 2200 S Fort Apache Rd Unit 2023
- 2200 S Fort Apache Rd Unit 2217
- 2200 S Fort Apache Rd Unit 2095
- 2200 S Fort Apache Rd Unit 1001
- 2200 S Fort Apache Rd Unit 1089
- 1809 Shirewick Dr
- 8917 Canyon Springs Dr
- 9501 W Sahara Ave
- 2312 Glenbrook Way
- 8900 Antioch Way
- 8913 Diamond Falls Dr
- 2700 Otter Creek Ct Unit 202
- 8960 Echo Ridge Dr
- 2729 Cloudsdale Cir
- 9550 W Sahara Ave
- 1624 Windsford Cir
