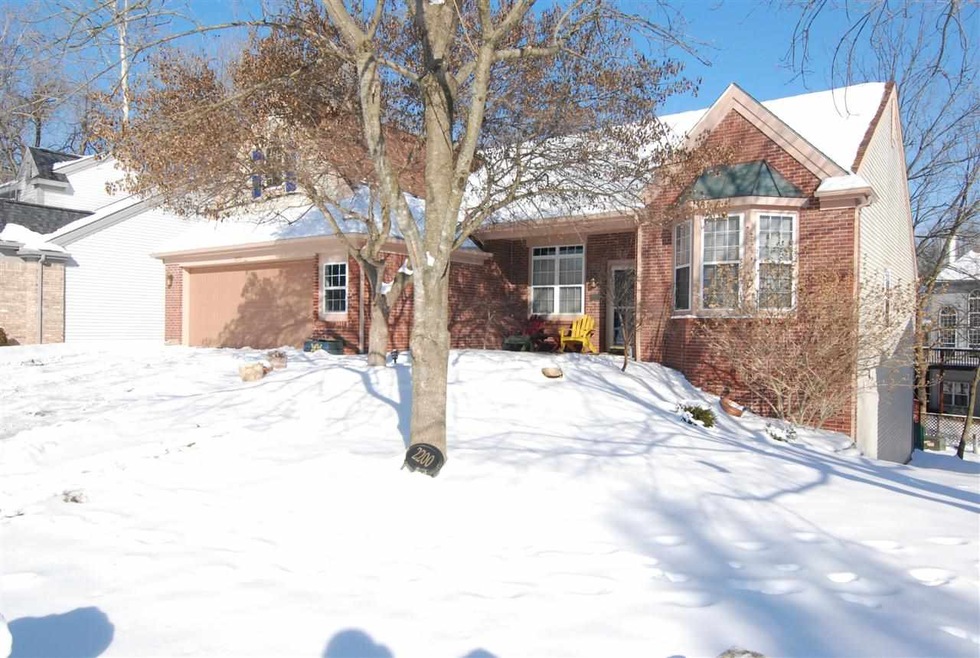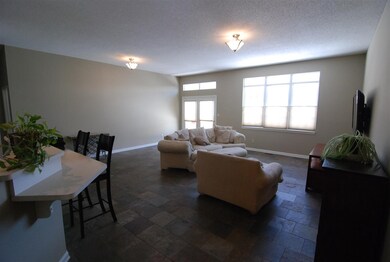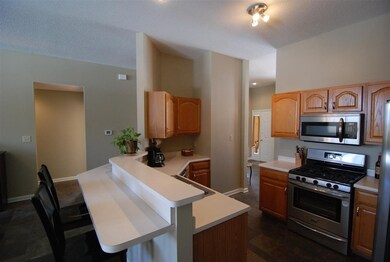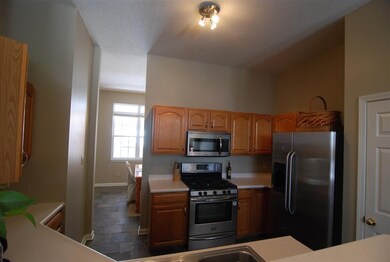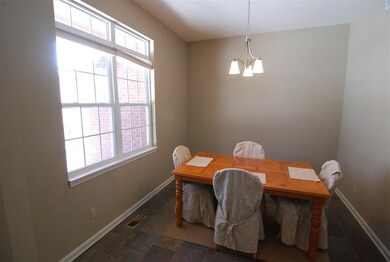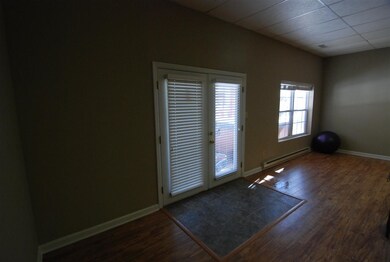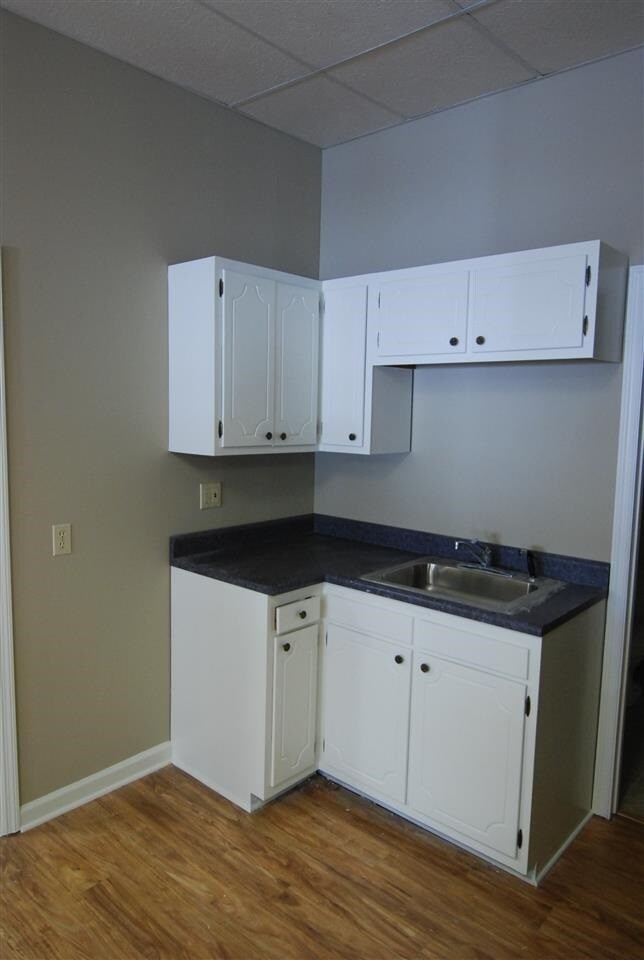2200 S Olde Mill Dr Bloomington, IN 47401
Winslow Farm NeighborhoodEstimated Value: $469,000 - $557,000
Highlights
- Spa
- Primary Bedroom Suite
- Near a National Forest
- Jackson Creek Middle School Rated A
- Open Floorplan
- Ranch Style House
About This Home
As of May 2014Open floorplan with tall ceilings--10 FT! featuring 95% solid surface flooring(slate and hardwood). This home's 4200 sqft has the space you are looking for, featuring six bedrooms, a craft room, a large unfinished storage room, and a huge basement family room space that is great for entertaining. The lot is located at the end of a cul-de-sac and overlooks a 30 acre wooded city nature preserve. Close to the YMCA, BHSS, Winslow Sports Complex, community garden plots and orchards. Many recent updates have been made including: appliances, lighting fixtures, flooring, fresh paint, and a NEW ROOF.
Home Details
Home Type
- Single Family
Est. Annual Taxes
- $2,563
Year Built
- Built in 1994
Lot Details
- 6,116 Sq Ft Lot
- Lot Dimensions are 31x50x105x67x90
- Backs to Open Ground
- Cul-De-Sac
- Chain Link Fence
- Landscaped
- Partially Wooded Lot
HOA Fees
- $10 Monthly HOA Fees
Parking
- 2 Car Attached Garage
- Garage Door Opener
Home Design
- Ranch Style House
- Walk-Out Ranch
- Planned Development
- Asphalt Roof
- Vinyl Construction Material
Interior Spaces
- Open Floorplan
- Built-in Bookshelves
- Ceiling height of 9 feet or more
- Ceiling Fan
- Insulated Windows
- Insulated Doors
- Wood Flooring
- Fire and Smoke Detector
Kitchen
- Kitchenette
- Breakfast Bar
- Laminate Countertops
- Disposal
Bedrooms and Bathrooms
- 6 Bedrooms
- Primary Bedroom Suite
- Walk-In Closet
- In-Law or Guest Suite
- Double Vanity
- Bathtub With Separate Shower Stall
- Garden Bath
Finished Basement
- Walk-Out Basement
- Basement Fills Entire Space Under The House
- Block Basement Construction
- 1 Bathroom in Basement
- 2 Bedrooms in Basement
Eco-Friendly Details
- Energy-Efficient Windows
- Energy-Efficient HVAC
Utilities
- Forced Air Heating and Cooling System
- High-Efficiency Furnace
- Heating System Uses Gas
- Cable TV Available
Additional Features
- Spa
- Suburban Location
Community Details
- Near a National Forest
Listing and Financial Details
- Assessor Parcel Number 53-08-09-425-001.000-009
Ownership History
Purchase Details
Home Financials for this Owner
Home Financials are based on the most recent Mortgage that was taken out on this home.Home Values in the Area
Average Home Value in this Area
Purchase History
| Date | Buyer | Sale Price | Title Company |
|---|---|---|---|
| Frey Thomas D | -- | None Available |
Mortgage History
| Date | Status | Borrower | Loan Amount |
|---|---|---|---|
| Open | Frey Julianne W | $279,000 | |
| Closed | Frey Thomas D | $25,000 | |
| Closed | Frey Thomas D | $251,750 | |
| Closed | Frey Thomas D | $260,000 | |
| Previous Owner | Lefevre John | $125,871 | |
| Previous Owner | Lefevre John | $80,000 | |
| Previous Owner | John Lefevre Cathi | $34,800 | |
| Previous Owner | Lefevre John | $138,263 | |
| Previous Owner | Crabtree Cathi | $35,000 |
Property History
| Date | Event | Price | Change | Sq Ft Price |
|---|---|---|---|---|
| 05/16/2014 05/16/14 | Sold | $290,000 | -3.3% | $79 / Sq Ft |
| 03/27/2014 03/27/14 | Pending | -- | -- | -- |
| 02/12/2014 02/12/14 | For Sale | $300,000 | -- | $82 / Sq Ft |
Tax History Compared to Growth
Tax History
| Year | Tax Paid | Tax Assessment Tax Assessment Total Assessment is a certain percentage of the fair market value that is determined by local assessors to be the total taxable value of land and additions on the property. | Land | Improvement |
|---|---|---|---|---|
| 2024 | $4,966 | $446,700 | $61,500 | $385,200 |
| 2023 | $4,870 | $442,500 | $61,500 | $381,000 |
| 2022 | $4,468 | $404,200 | $61,500 | $342,700 |
| 2021 | $3,820 | $363,500 | $59,400 | $304,100 |
| 2020 | $3,720 | $353,000 | $59,400 | $293,600 |
| 2019 | $3,740 | $353,700 | $34,000 | $319,700 |
| 2018 | $3,485 | $329,000 | $24,400 | $304,600 |
| 2017 | $3,130 | $295,100 | $20,000 | $275,100 |
| 2016 | $2,858 | $269,500 | $20,000 | $249,500 |
| 2014 | $2,141 | $213,700 | $20,000 | $193,700 |
Map
Source: Indiana Regional MLS
MLS Number: 201403167
APN: 53-08-09-425-001.000-009
- 2261 S Olde Mill Dr
- 723 E Moss Creek Dr
- 722 E Moss Creek Dr
- 510 E Moss Creek Dr
- 2421 S Brittany Ln
- 500 E Moss Creek Dr
- 618 E Moss Creek Ct
- 2210 S Laurelwood Cir
- 2488 S Brittany Ln
- 2486 S Brittany Ln
- 1005 E Erin Ct
- 1020 E Keri Marie Ln
- 1305 E Short St
- 1313 E Short St
- 1317 E Short St
- 1309 E Short St
- 1045 E Chris Ln
- 1423 E Bradshire St
- 2103 S Bayberry Dr
- 1817 E Cheyanne Ln
- 2203 S Olde Mill Dr
- 2206 S Olde Mill Dr
- 2220 S Olde Mill Ct
- 2209 S Olde Mill Dr
- 2226 S Olde Mill Ct
- 2212 S Olde Mill Dr
- 2214 S Olde Mill Ct
- 2232 S Olde Mill Ct
- 2243 S Olde Mill Dr
- 2218 S Olde Mill Dr
- 2208 S Olde Mill Ct
- 2249 S Olde Mill Dr
- 2224 S Olde Mill Dr
- 2207 S Olde Mill Ct
- 2238 S Olde Mill Ct
- 2207 S Olde Mill Ct
- 2267 S Olde Mill Dr
- 2244 S Olde Mill Ct
- 2202 S Olde Mill Ct
- 2201 S Olde Mill Ct
