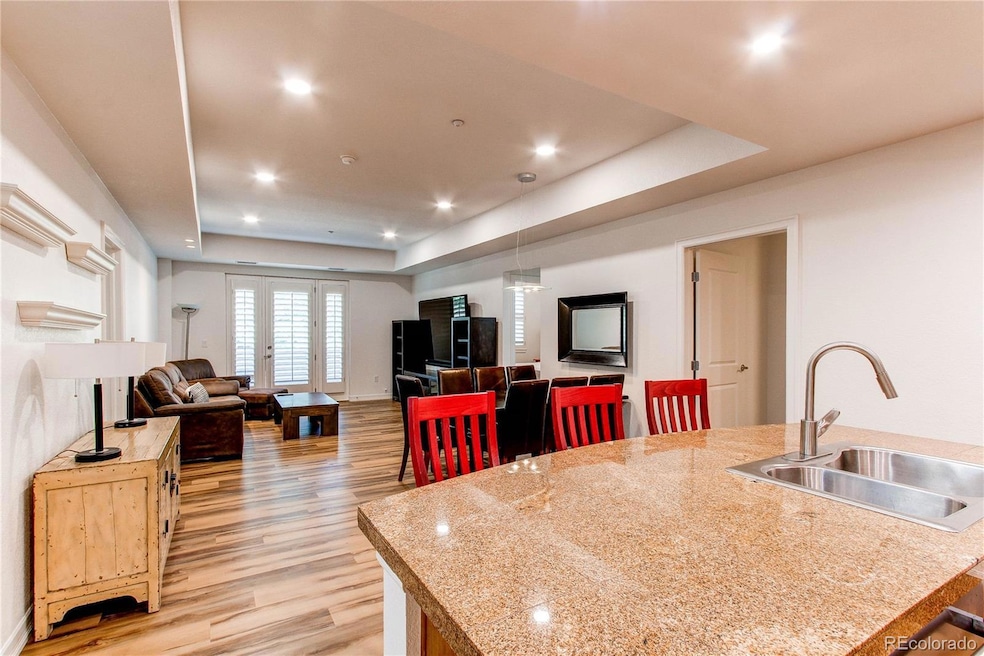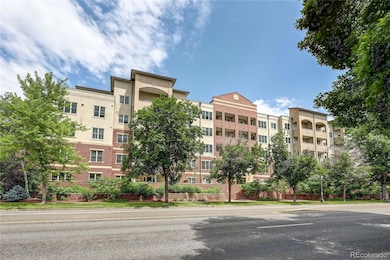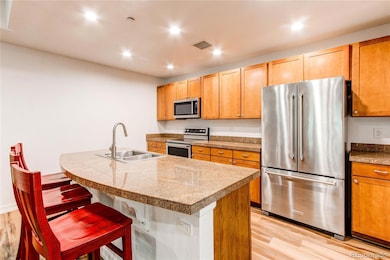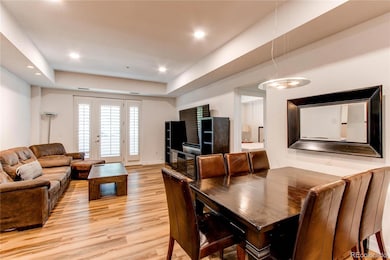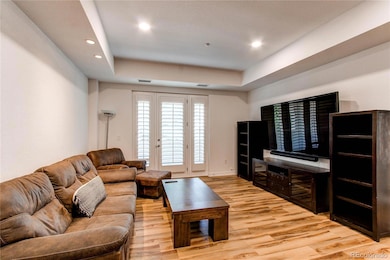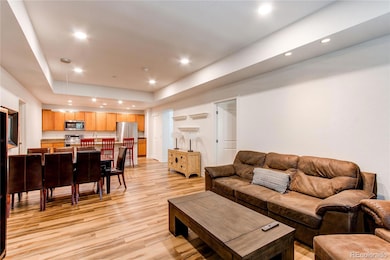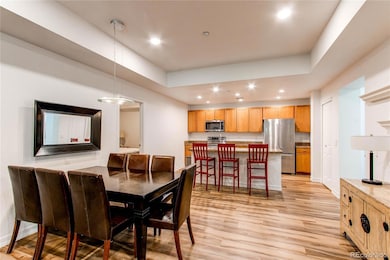Estimated payment $4,104/month
Highlights
- Open Floorplan
- High Ceiling
- Granite Countertops
- University Park Elementary School Rated A-
- Great Room
- Covered Patio or Porch
About This Home
Experience luxury and convenience in this wonderfully updated--and upgraded--DU area condo! Nestled on the quietest side of the building and conveniently located on the 2nd floor! Open floorplan design with 3 bedrooms (one is non-conforming) and 2 full baths make this the perfect place to call home! All bedrooms boast walk-in closets. The unit may be purchased fully furnished for turnkey convenience or as a wonderful investment property. Strong rental history since 2020 with historical rental income of $3,700/mo! Recent improvements (2024) include new LVP floors throughout, Electrolux washer & dryer, all new KitchenAid appliances, new lighting fixtures, new paint throughout, and even new CAT6 wiring in all rooms! Three 43" 4K Sony LED TV's in the bedrooms, and an 85" 8K Sony A9G TV with Sonos Arc soundbar for the living room! New plumbing faucets, shower heads and kitchen sink faucet in 2025! New mattresses, couch and armchair in 2024. The property can be sold with or without furniture--your call! Escape to the outdoors onto the covered patio, and park your cars in the heated underground garage--2 deeded spaces! There's even an additional deeded storage locker. Located across the street from DU in the University Park neighborhood and next to the Observatory Park neighborhood for convenience and lifestyle! Easy access to I-25, Wash Park, Pearl Street and the Lightrail
Listing Agent
MB Cherry Tree Properties Inc Brokerage Email: houses@denverdreamhomes.com,303-531-8553 License #40003918 Listed on: 06/27/2025
Property Details
Home Type
- Condominium
Est. Annual Taxes
- $2,855
Year Built
- Built in 2006 | Remodeled
Lot Details
- Two or More Common Walls
- East Facing Home
HOA Fees
- $690 Monthly HOA Fees
Home Design
- Entry on the 2nd floor
- Brick Exterior Construction
- Stucco
Interior Spaces
- 1,470 Sq Ft Home
- 1-Story Property
- Open Floorplan
- Furnished or left unfurnished upon request
- Wired For Data
- High Ceiling
- Double Pane Windows
- Window Treatments
- Entrance Foyer
- Great Room
- Laminate Flooring
- Smart Thermostat
Kitchen
- Oven
- Range
- Microwave
- Dishwasher
- Kitchen Island
- Granite Countertops
- Disposal
Bedrooms and Bathrooms
- 3 Main Level Bedrooms
- Walk-In Closet
- 2 Full Bathrooms
Laundry
- Laundry in unit
- Dryer
- Washer
Parking
- Subterranean Parking
- Parking Storage or Cabinetry
- Heated Garage
- Lighted Parking
- Secured Garage or Parking
Schools
- University Park Elementary School
- Merrill Middle School
- South High School
Utilities
- Forced Air Heating and Cooling System
- Cable TV Available
Additional Features
- Smoke Free Home
- Covered Patio or Porch
Listing and Financial Details
- Property held in a trust
- Assessor Parcel Number 5252-22-061
Community Details
Overview
- Association fees include ground maintenance, maintenance structure, security, snow removal, trash, water
- 5150 Community Management Association, Phone Number (720) 961-5150
- Mid-Rise Condominium
- Observatory Place Condos Subdivision
- Community Parking
Amenities
- Bike Room
- Community Storage Space
- Elevator
Security
- Controlled Access
- Carbon Monoxide Detectors
- Fire and Smoke Detector
Map
About This Building
Home Values in the Area
Average Home Value in this Area
Tax History
| Year | Tax Paid | Tax Assessment Tax Assessment Total Assessment is a certain percentage of the fair market value that is determined by local assessors to be the total taxable value of land and additions on the property. | Land | Improvement |
|---|---|---|---|---|
| 2024 | $2,855 | $36,050 | $1,060 | $34,990 |
| 2023 | $1,397 | $36,050 | $1,060 | $34,990 |
| 2022 | $2,713 | $34,120 | $4,920 | $29,200 |
| 2021 | $2,619 | $35,100 | $5,060 | $30,040 |
| 2020 | $2,375 | $32,010 | $4,820 | $27,190 |
| 2019 | $2,308 | $32,010 | $4,820 | $27,190 |
| 2018 | $2,698 | $34,870 | $3,150 | $31,720 |
| 2017 | $2,690 | $34,870 | $3,150 | $31,720 |
| 2016 | $2,804 | $34,390 | $2,953 | $31,437 |
| 2015 | $2,687 | $34,390 | $2,953 | $31,437 |
| 2014 | $2,620 | $31,550 | $2,818 | $28,732 |
Property History
| Date | Event | Price | Change | Sq Ft Price |
|---|---|---|---|---|
| 08/08/2025 08/08/25 | Price Changed | $599,000 | -4.2% | $407 / Sq Ft |
| 06/27/2025 06/27/25 | For Sale | $625,000 | 0.0% | $425 / Sq Ft |
| 06/16/2025 06/16/25 | Off Market | $3,975 | -- | -- |
| 05/15/2025 05/15/25 | Price Changed | $3,975 | -3.0% | $3 / Sq Ft |
| 04/22/2025 04/22/25 | For Rent | $4,100 | -- | -- |
Purchase History
| Date | Type | Sale Price | Title Company |
|---|---|---|---|
| Quit Claim Deed | -- | None Listed On Document | |
| Quit Claim Deed | -- | None Available | |
| Warranty Deed | $387,500 | Fidelity National Title Insu | |
| Special Warranty Deed | $466,500 | -- |
Mortgage History
| Date | Status | Loan Amount | Loan Type |
|---|---|---|---|
| Previous Owner | $200,000 | New Conventional |
Source: REcolorado®
MLS Number: 7098421
APN: 5252-22-061
- 2200 S University Blvd Unit 313
- 2200 S University Blvd Unit 105
- 2397 E Iliff Ave
- 2311 S Josephine St
- 2314 S University Blvd
- 2222 S Columbine St
- 2131 S Columbine St
- 2374 S University Blvd Unit 205
- 2374 S University Blvd Unit 204
- 2374 S University Blvd Unit 402
- 2332 S Columbine St
- 2340 S Columbine St
- 2235 S Fillmore St
- 2077 S Clayton St
- 2401 S Gaylord St Unit 206
- 2067 S Clayton St
- 2458 S Josephine St
- 2419 S Clayton St
- 2313 S Race St Unit A
- 2400 S Clayton St
- 2270 S University Blvd
- 2312 S University Blvd
- 2330 S University Blvd
- 2360 E Evans Ave
- 2350 S University Blvd
- 2374 S University Blvd Unit 407
- 2374 S University Blvd Unit 502
- 2373 E Evans Ave
- 2049 S Columbine St
- 2390 E Asbury Ave
- 2401 S Gaylord St Unit 103
- 2444 S York St
- 2324 S Race St
- 2450 S University Blvd
- 2321 S Race St
- 2345 S Race St
- 2295 E Asbury Ave Unit 407
- 2475 S Gaylord St
- 2201 S High St Unit 1832
- 2505 S University Blvd
