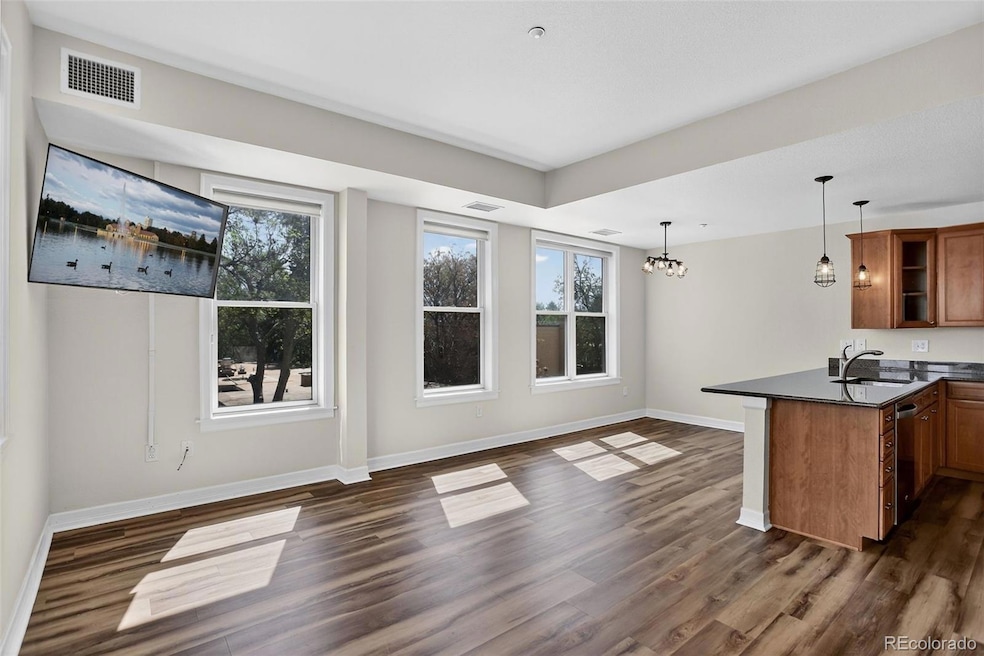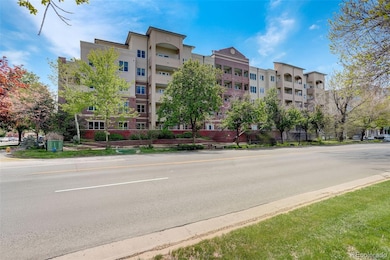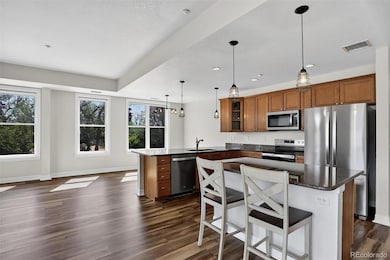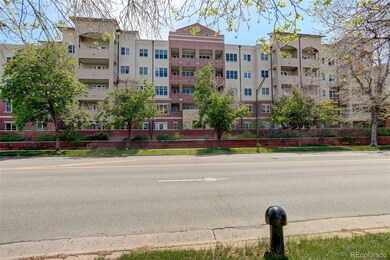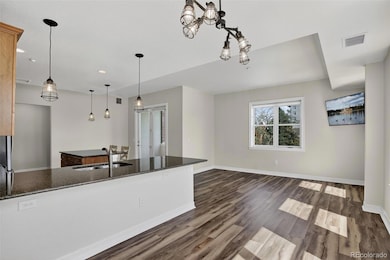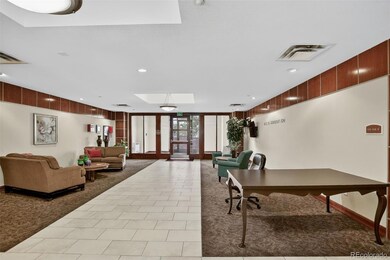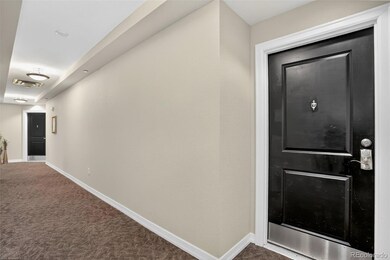2200 S University Blvd, Unit 313 Floor 3 Denver, CO 80210
University Park NeighborhoodEstimated payment $3,833/month
Highlights
- Primary Bedroom Suite
- City View
- End Unit
- University Park Elementary School Rated A-
- Open Floorplan
- Corner Lot
About This Home
NEW PRICE!!! Contact agent directly for information regarding Pre-Paid HOA or Interest Rate Point Buy-Down (Chad Olson 303.898.5072). Stunning 2 Bed / 2 Bath Corner Condo at Observatory Place – Steps from DU! This beautifully updated northeast corner unit offers a bright, open floor plan with expansive windows that flood the space with natural light. Featuring fresh paint and updated flooring throughout, this home is move-in ready with thoughtful upgrades in every room. The gourmet kitchen is a chef’s dream, complete with granite slab countertops and brand-new stainless steel appliances—including refrigerator, microwave, oven, range, and dishwasher. A separate laundry/utility room adds convenience, with washer and dryer included. The spacious primary suite includes a large walk-in closet and an en-suite bath. Both bedrooms are generously sized, offering comfort and flexibility. Step outside to a cozy private terrace, perfect for relaxing or dining al fresco, complete with a built-in gas line and sweeping views. Enjoy the security and comfort of a heated, underground parking garage with two prime reserved spaces. Located directly across from the University of Denver and just blocks to the Light Rail, this home offers unbeatable access to Downtown, DTC, and Cherry Creek. Surrounded by vibrant culture, art, music, and athletics, Observatory Place offers the perfect blend of urban living and Colorado charm. Don’t miss this exceptional opportunity to own in one of Denver’s most dynamic neighborhoods!
Listing Agent
Coldwell Banker Global Luxury Denver Brokerage Phone: 303-898-5072 License #100051889 Listed on: 05/10/2025

Property Details
Home Type
- Condominium
Est. Annual Taxes
- $2,754
Year Built
- Built in 2006 | Remodeled
HOA Fees
- $625 Monthly HOA Fees
Parking
- 2 Car Garage
- Heated Garage
- Secured Garage or Parking
Property Views
- Mountain
Home Design
- Entry on the 3rd floor
- Brick Exterior Construction
- Membrane Roofing
- Concrete Block And Stucco Construction
Interior Spaces
- 1,308 Sq Ft Home
- 1-Story Property
- Open Floorplan
- High Ceiling
- Ceiling Fan
- Double Pane Windows
- Window Treatments
- Entrance Foyer
- Great Room
- Dining Room
- Smart Locks
Kitchen
- Eat-In Kitchen
- Self-Cleaning Oven
- Cooktop
- Microwave
- Dishwasher
- Kitchen Island
- Granite Countertops
- Disposal
Flooring
- Carpet
- Laminate
Bedrooms and Bathrooms
- 2 Main Level Bedrooms
- Primary Bedroom Suite
- Walk-In Closet
- 2 Full Bathrooms
Laundry
- Laundry Room
- Dryer
- Washer
Schools
- University Park Elementary School
- Merrill Middle School
- South High School
Utilities
- Forced Air Heating and Cooling System
- Heating System Uses Natural Gas
- High Speed Internet
- Cable TV Available
Additional Features
- Smoke Free Home
- End Unit
Listing and Financial Details
- Assessor Parcel Number 5252-22-078
Community Details
Overview
- Association fees include gas, heat, insurance, ground maintenance, maintenance structure, recycling, sewer, snow removal, trash, water
- 5150 Community Management Association, Phone Number (720) 961-5150
- Mid-Rise Condominium
- Observatory Place Condos Community
- University Subdivision
- Community Parking
Amenities
- Elevator
- Community Storage Space
Pet Policy
- Dogs and Cats Allowed
Security
- Controlled Access
- Carbon Monoxide Detectors
- Fire and Smoke Detector
Map
About This Building
Home Values in the Area
Average Home Value in this Area
Tax History
| Year | Tax Paid | Tax Assessment Tax Assessment Total Assessment is a certain percentage of the fair market value that is determined by local assessors to be the total taxable value of land and additions on the property. | Land | Improvement |
|---|---|---|---|---|
| 2024 | $2,754 | $34,770 | $540 | $34,230 |
| 2023 | $2,694 | $34,770 | $540 | $34,230 |
| 2022 | $2,600 | $32,690 | $4,380 | $28,310 |
| 2021 | $2,600 | $33,620 | $4,500 | $29,120 |
| 2020 | $2,179 | $29,370 | $4,290 | $25,080 |
| 2019 | $2,118 | $29,370 | $4,290 | $25,080 |
| 2018 | $2,512 | $32,470 | $2,810 | $29,660 |
| 2017 | $2,505 | $32,470 | $2,810 | $29,660 |
| 2016 | $2,450 | $30,040 | $2,627 | $27,413 |
| 2015 | $2,347 | $30,040 | $2,627 | $27,413 |
| 2014 | $2,391 | $28,790 | $2,507 | $26,283 |
Property History
| Date | Event | Price | List to Sale | Price per Sq Ft |
|---|---|---|---|---|
| 09/04/2025 09/04/25 | Price Changed | $565,000 | -0.9% | $432 / Sq Ft |
| 05/10/2025 05/10/25 | For Sale | $570,000 | -- | $436 / Sq Ft |
Purchase History
| Date | Type | Sale Price | Title Company |
|---|---|---|---|
| Interfamily Deed Transfer | -- | None Available | |
| Interfamily Deed Transfer | -- | None Available | |
| Warranty Deed | $406,000 | Land Title Guarantee | |
| Special Warranty Deed | $458,200 | Fahtco |
Mortgage History
| Date | Status | Loan Amount | Loan Type |
|---|---|---|---|
| Open | $313,000 | New Conventional | |
| Closed | $324,800 | New Conventional | |
| Previous Owner | $364,566 | Purchase Money Mortgage |
Source: REcolorado®
MLS Number: 3920519
APN: 5252-22-078
- 2200 S University Blvd Unit 212
- 2200 S University Blvd Unit 105
- 2397 E Iliff Ave
- 2311 S Josephine St
- 2222 S Columbine St
- 2319 S Columbine St
- 2131 S Columbine St
- 2374 S University Blvd Unit 204
- 2374 S University Blvd Unit 205
- 2324 S Columbine St
- 2077 S Clayton St
- 2401 S Gaylord St Unit 206
- 2067 S Clayton St
- 2458 S Josephine St
- 2419 S Clayton St
- 2376 S Race St
- 2475 S Columbine St
- 2735 E Wesley Ave
- 2495 S Josephine St
- 2323 S High St
- 2270 S University Blvd
- 2312 S University Blvd
- 2360 E Evans Ave
- 2330 S University Blvd
- 2374 S University Blvd Unit 304
- 2374 S University Blvd
- 2374 S University Blvd Unit 502
- 2373 E Evans Ave
- 2049 S Columbine St
- 2390 E Asbury Ave
- 2450 S University Blvd Unit A2
- 2324 S Race St
- 2450 S University Blvd
- 2033 S Clayton St
- 2321 S Race St
- 2475 S Gaylord St
- 2201 S High St Unit 1832
- 2505 S University Blvd
- 1970-1998 S Columbine St
- 2354 S High St
