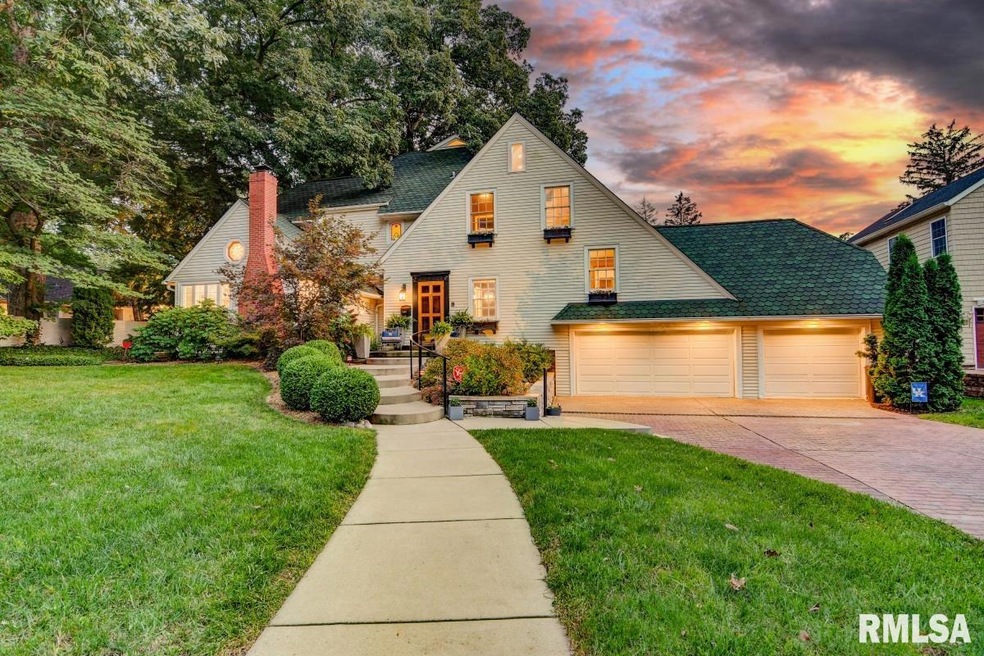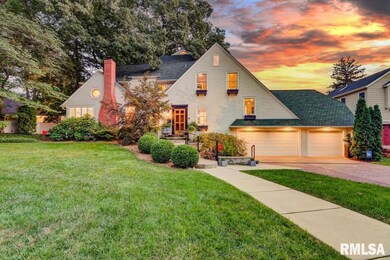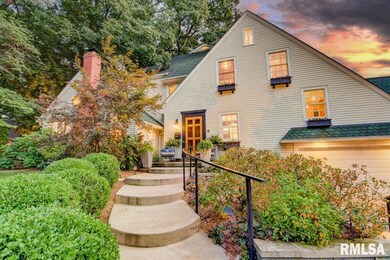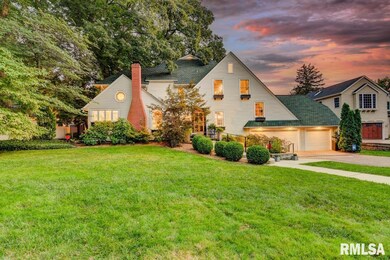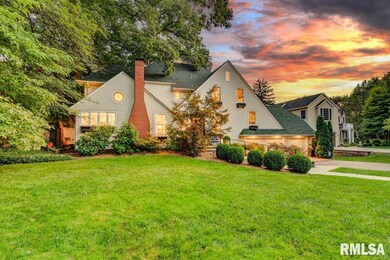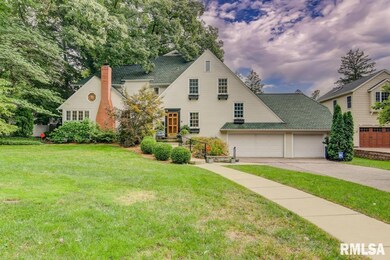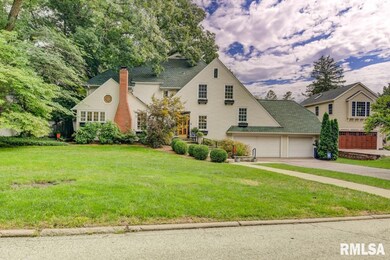
$495,000
- 4 Beds
- 3.5 Baths
- 4,019 Sq Ft
- 828 Coventry Point
- Springfield, IL
Convenience and sophistication best describe this gracious home on a quiet cul-de-sac in Cider Mill. This home is perfect for entertaining. The main floor offers formal and casual dining areas, along with both a living room and family room, and a spacious kitchen. Laundry is conveniently located on the main floor. 4 BR’s up, along with 2 full bathrooms add to the perfect layout. The basement has
Diane Tinsley The Real Estate Group, Inc.
