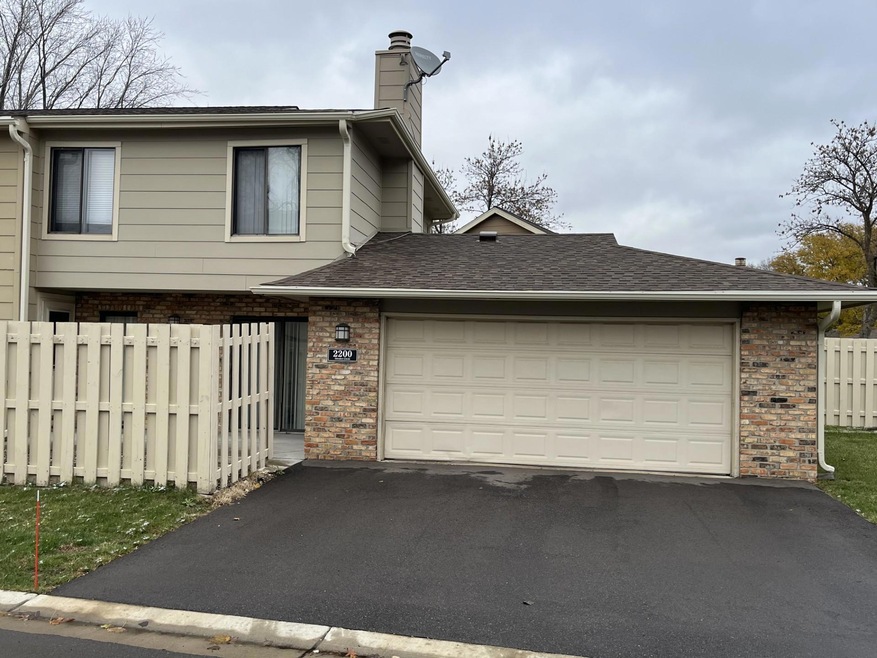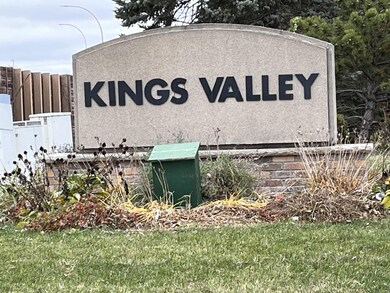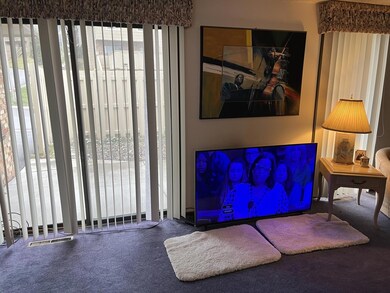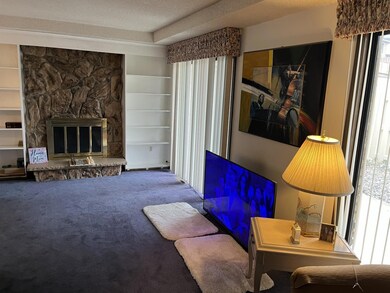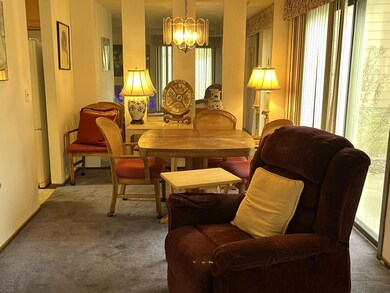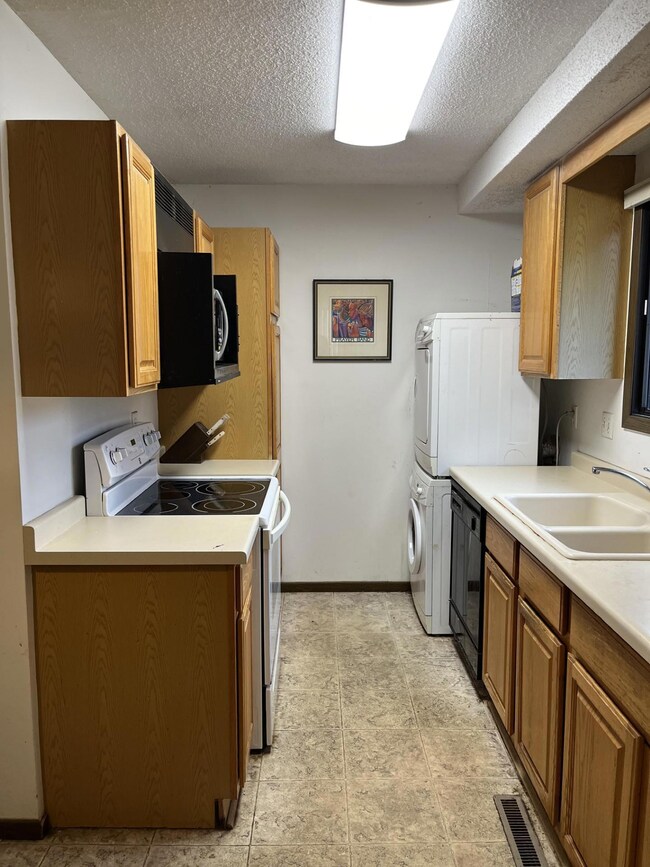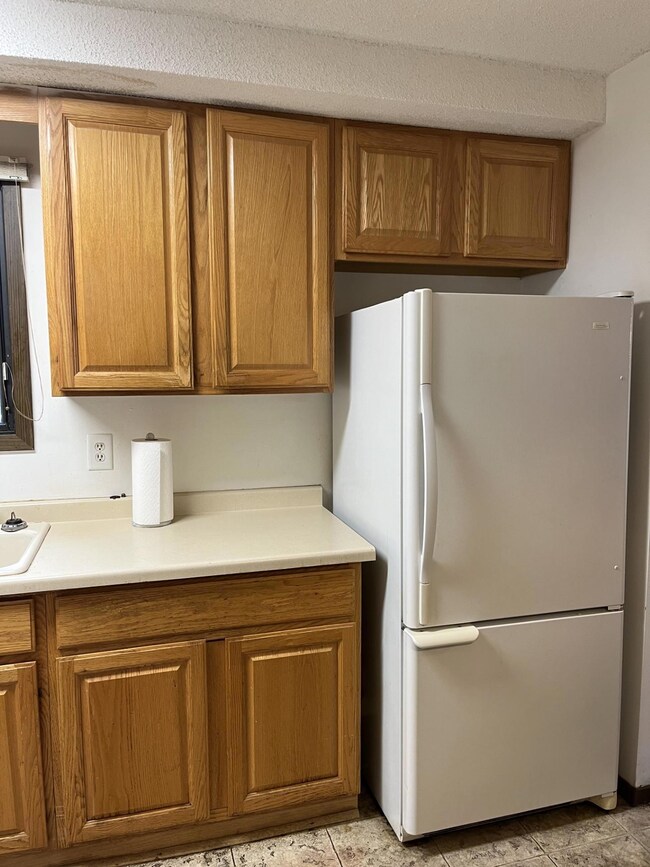
2200 Stroden Cir Golden Valley, MN 55427
3
Beds
2.5
Baths
1,338
Sq Ft
$406/mo
HOA Fee
Highlights
- In Ground Pool
- The kitchen features windows
- 2 Car Attached Garage
- Corner Lot
- Cul-De-Sac
- Patio
About This Home
As of March 2025This townhome with its 3 bath and 3 bedrooms and a great location. Cal-de-Sac and handy to walking paths, downtown Golden Valley, restaurants, library and shopping. Master bath, large master bedroom with oversized closest. Dining room has patio door with mirrored. Kitchen has seating area. Laundry on main level. 3 patio doors provide lots of light. Home needs some updating and loving touch.
Townhouse Details
Home Type
- Townhome
Est. Annual Taxes
- $3,105
Year Built
- Built in 1974
Lot Details
- 2,614 Sq Ft Lot
- Lot Dimensions are 48x50x48x50
- Cul-De-Sac
- Partially Fenced Property
- Wood Fence
HOA Fees
- $406 Monthly HOA Fees
Parking
- 2 Car Attached Garage
- Garage Door Opener
Interior Spaces
- 1,338 Sq Ft Home
- 2-Story Property
- Stone Fireplace
- Living Room with Fireplace
- Dining Room
Kitchen
- Range
- Microwave
- Dishwasher
- The kitchen features windows
Bedrooms and Bathrooms
- 3 Bedrooms
Laundry
- Dryer
- Washer
Outdoor Features
- In Ground Pool
- Patio
Utilities
- Forced Air Heating and Cooling System
- 100 Amp Service
- Satellite Dish
Listing and Financial Details
- Assessor Parcel Number 3011821230108
Community Details
Overview
- Association fees include air conditioning, maintenance structure, lawn care, ground maintenance, professional mgmt, shared amenities, snow removal
- Rowcal Management Association, Phone Number (651) 233-1307
- Kings Valley Subdivision
Recreation
- Community Pool
Ownership History
Date
Name
Owned For
Owner Type
Purchase Details
Listed on
Nov 22, 2024
Closed on
Mar 14, 2025
Sold by
Doty Dorothy
Bought by
Watson Robertetta E
Seller's Agent
Michael Reier
Edina Realty, Inc.
Buyer's Agent
Ali Ngasa
Bridge Realty, LLC
List Price
$231,000
Sold Price
$231,000
Views
131
Current Estimated Value
Home Financials for this Owner
Home Financials are based on the most recent Mortgage that was taken out on this home.
Estimated Appreciation
$13,953
Avg. Annual Appreciation
6.51%
Original Mortgage
$35,000
Outstanding Balance
$35,000
Interest Rate
6.87%
Mortgage Type
New Conventional
Estimated Equity
$202,199
Purchase Details
Closed on
Jun 22, 2002
Sold by
Marcelene L Gregory Living Trust
Bought by
Doty Dorothy
Purchase Details
Closed on
Jan 24, 1997
Sold by
Gottstein Jeffrey D
Bought by
Gregory Marcelene L
Similar Homes in Golden Valley, MN
Create a Home Valuation Report for This Property
The Home Valuation Report is an in-depth analysis detailing your home's value as well as a comparison with similar homes in the area
Home Values in the Area
Average Home Value in this Area
Purchase History
| Date | Type | Sale Price | Title Company |
|---|---|---|---|
| Warranty Deed | $231,000 | Edina Realty Title | |
| Warranty Deed | $154,900 | -- | |
| Warranty Deed | $94,000 | -- |
Source: Public Records
Mortgage History
| Date | Status | Loan Amount | Loan Type |
|---|---|---|---|
| Open | $35,000 | New Conventional | |
| Open | $155,128 | FHA | |
| Previous Owner | $247,500 | Reverse Mortgage Home Equity Conversion Mortgage |
Source: Public Records
Property History
| Date | Event | Price | Change | Sq Ft Price |
|---|---|---|---|---|
| 03/14/2025 03/14/25 | Sold | $231,000 | 0.0% | $173 / Sq Ft |
| 12/13/2024 12/13/24 | Pending | -- | -- | -- |
| 11/22/2024 11/22/24 | For Sale | $231,000 | -- | $173 / Sq Ft |
Source: NorthstarMLS
Tax History Compared to Growth
Tax History
| Year | Tax Paid | Tax Assessment Tax Assessment Total Assessment is a certain percentage of the fair market value that is determined by local assessors to be the total taxable value of land and additions on the property. | Land | Improvement |
|---|---|---|---|---|
| 2023 | $3,105 | $230,700 | $40,000 | $190,700 |
| 2022 | $2,658 | $225,000 | $40,000 | $185,000 |
| 2021 | $2,468 | $194,000 | $42,000 | $152,000 |
| 2020 | $2,550 | $183,000 | $36,000 | $147,000 |
| 2019 | $2,312 | $182,000 | $42,000 | $140,000 |
| 2018 | $2,081 | $162,000 | $21,000 | $141,000 |
| 2017 | $1,647 | $121,000 | $9,000 | $112,000 |
| 2016 | $1,594 | $115,000 | $9,000 | $106,000 |
| 2015 | $1,379 | $103,000 | $9,000 | $94,000 |
| 2014 | -- | $103,000 | $9,000 | $94,000 |
Source: Public Records
Agents Affiliated with this Home
-
M
Seller's Agent in 2025
Michael Reier
Edina Realty, Inc.
(763) 557-4536
6 in this area
23 Total Sales
-
A
Buyer's Agent in 2025
Ali Ngasa
Bridge Realty, LLC
(612) 232-4583
2 in this area
56 Total Sales
Map
Source: NorthstarMLS
MLS Number: 6634217
APN: 30-118-21-23-0108
Nearby Homes
- 2140 Tamarin Trail
- 2424 Mendelssohn Ln Unit 7
- 2426 Mendelssohn Ln Unit 8
- 9035 23rd Ave N
- 2442 Mendelssohn Ln Unit 430
- 9540 24th Ave N
- 2500 Ensign Ave N
- 2801 Flag Ave N Unit 314
- 2801 Flag Ave N Unit 203
- 2801 Flag Ave N Unit 122
- 2800 Hillsboro Ave N Unit 113
- 2800 Hillsboro Ave N Unit 108
- 2800 Hillsboro Ave N Unit 111
- 2800 Hillsboro Ave N Unit 220
- 9405 Olympia St
- 1516 Mendelssohn Ave N
- 2833 Flag Ave N
- 8485 Winnetka Heights Dr
- 9205 29th Ave N
- 2905 Flag Ave N
