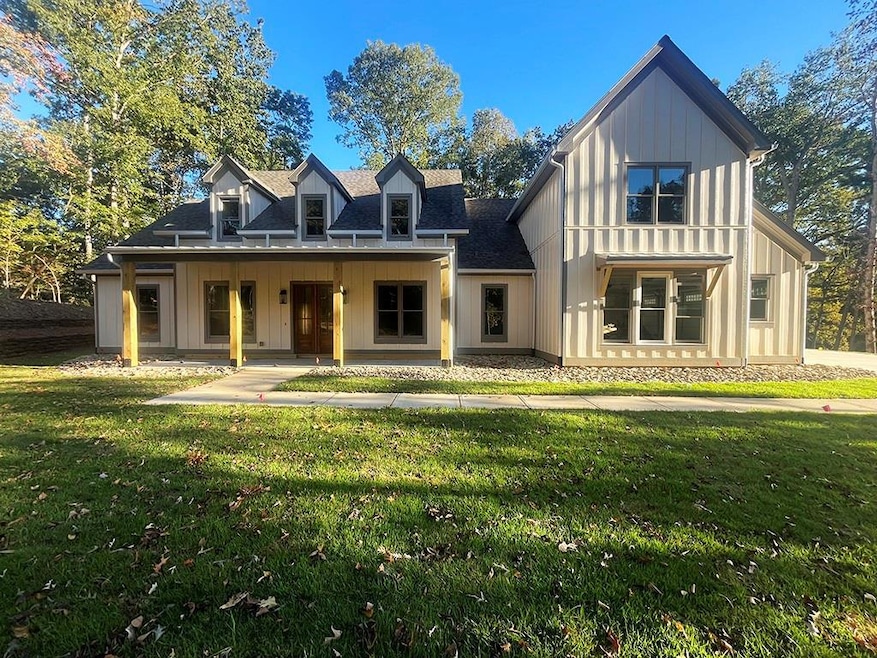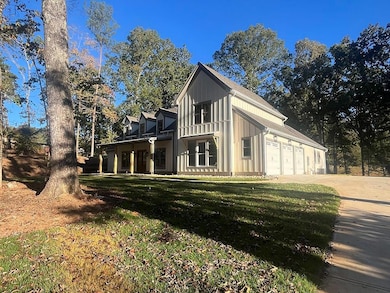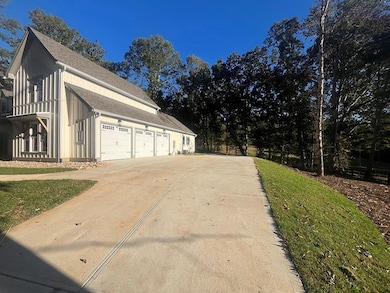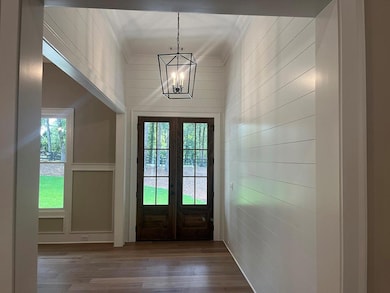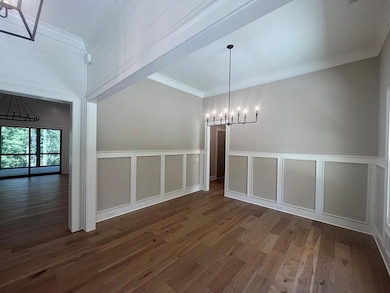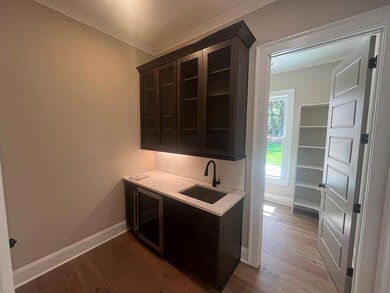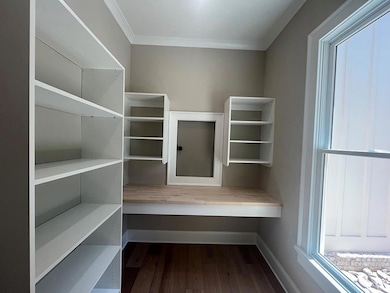2200 Upper Burris Rd Canton, GA 30114
Estimated payment $7,518/month
Highlights
- Open-Concept Dining Room
- 2.25 Acre Lot
- Vaulted Ceiling
- View of Trees or Woods
- Living Room with Fireplace
- 1.5-Story Property
About This Home
Ready January 2026!! Custom-built Modern Farmhouse poised on 2.25 private acres in the desirable Clayton Community. Smart, functional design for everyday living or entertaining. Stately family room with 10ft beamed ceiling, oversized rock fireplace, and floating shelves. Off the family room leads through sliding/retractable doors to an all-season haven under the covered porch with an outdoor fireplace overlooking a wooded backdrop. The split bedroom floor plan provides privacy for the Primary Suite with a vaulted ceiling, spa-like bath, and large walk-in closet with built-in closet system and private access to the covered porch and laundry room. Three-car garage equipped with electric car charging. Bonus above the garage with a full bath and separate Game Room with a half bath. Another solid build by Pressley Builders, in a private enclave of three homes on 2+ acre tracts. Conveniently located minutes to charming Ball Ground, Canton, and Jasper. Easy access to I-575 and close proximity to the New Cherokee High School and Northside Cherokee Hospital! Interior/Exterior photos in the listing are stock photography of the Builder's completed homes. This home qualifies for up to $15,000 in closing costs with preferred Lender and Seller.
Home Details
Home Type
- Single Family
Year Built
- Built in 2025 | Under Construction
Lot Details
- 2.25 Acre Lot
- Property fronts a county road
- Landscaped
- Level Lot
- Irrigation Equipment
- Front and Back Yard Sprinklers
- Back and Front Yard
Parking
- 3 Car Attached Garage
- Parking Accessed On Kitchen Level
- Side Facing Garage
Property Views
- Woods
- Rural
Home Design
- 1.5-Story Property
- Farmhouse Style Home
- Slab Foundation
- Spray Foam Insulation
- Shingle Roof
- Composition Roof
- Cement Siding
Interior Spaces
- 3,786 Sq Ft Home
- Crown Molding
- Beamed Ceilings
- Vaulted Ceiling
- Ceiling Fan
- Double Pane Windows
- Insulated Windows
- Shutters
- Entrance Foyer
- Living Room with Fireplace
- 2 Fireplaces
- Open-Concept Dining Room
- Bonus Room
- Game Room
- Screened Porch
Kitchen
- Open to Family Room
- Eat-In Kitchen
- Breakfast Bar
- Walk-In Pantry
- Butlers Pantry
- Double Oven
- Gas Range
- Range Hood
- Microwave
- Dishwasher
- Kitchen Island
- Stone Countertops
- White Kitchen Cabinets
- Disposal
Flooring
- Wood
- Carpet
- Ceramic Tile
Bedrooms and Bathrooms
- 5 Bedrooms | 4 Main Level Bedrooms
- Primary Bedroom on Main
- Split Bedroom Floorplan
- Walk-In Closet
- Vaulted Bathroom Ceilings
- Dual Vanity Sinks in Primary Bathroom
- Separate Shower in Primary Bathroom
- Soaking Tub
Laundry
- Laundry Room
- Laundry on main level
- Sink Near Laundry
Home Security
- Carbon Monoxide Detectors
- Fire and Smoke Detector
Outdoor Features
- Outdoor Fireplace
Schools
- Clayton Elementary School
- Teasley Middle School
- Cherokee High School
Utilities
- Forced Air Zoned Heating and Cooling System
- Air Source Heat Pump
- 220 Volts
- 220 Volts in Garage
- 110 Volts
- Tankless Water Heater
- Septic Tank
- High Speed Internet
Community Details
- Little Farms Subdivision
- Electric Vehicle Charging Station
Listing and Financial Details
- Home warranty included in the sale of the property
- Tax Lot 1
- Assessor Parcel Number 13N06 123 A
Map
Home Values in the Area
Average Home Value in this Area
Property History
| Date | Event | Price | List to Sale | Price per Sq Ft |
|---|---|---|---|---|
| 11/06/2025 11/06/25 | Price Changed | $1,200,000 | 0.0% | $317 / Sq Ft |
| 10/02/2025 10/02/25 | Price Changed | $1,199,900 | 0.0% | $317 / Sq Ft |
| 07/16/2025 07/16/25 | Price Changed | $1,200,000 | +7.6% | $317 / Sq Ft |
| 05/20/2025 05/20/25 | For Sale | $1,115,000 | -- | $295 / Sq Ft |
Source: First Multiple Listing Service (FMLS)
MLS Number: 7582742
- 2226 Upper Burris Rd
- 14430 Fincher Rd
- 14402 Fincher Rd
- 13375 Fincher Rd
- 1010 Martin Ln
- 0 Upper Bethany Rd Unit 10574949
- 0 Upper Bethany Rd Unit 7619918
- 307 Winnipeg Ct
- 920 Whistler Ln
- 920 Whistler Ln Unit 68
- 922 Whistler Ln Unit 67
- 922 Whistler Ln
- 924 Whistler Ln
- 924 Whistler Ln Unit 66
- 2243 Damascus Rd
- 3869 Lower Burris Rd
- 204 A Donald Rd
- 2197 Damascus Rd
- 171 Bluff Creek Ln
- 261 Clayton Trail
- 866 Calvin Park Dr
- 1866 Lower Dowda Mil
- 365 Denali Butte Terrace
- 804 Commerce Trail
- 937 Sublime Trail
- 398 Sailors Way Unit Dallas
- 398 Sailors Way Unit Austin B Flex
- 398 Sailors Way Unit Austin Flex
- 203 Sage Dr
- 398 Sailors Way
- 410 After Glow Summit
- 72 Terrace Way
- 1114 Winding Branch Dr
- 1114 Winding Br Dr
- 4945 Little Refuge Rd
- 311 Upper Pheasant Ct
- 104 Covington Dr
- 455 Summit View Ct
- 475 Summit View Ct
- 100 Legends Dr
