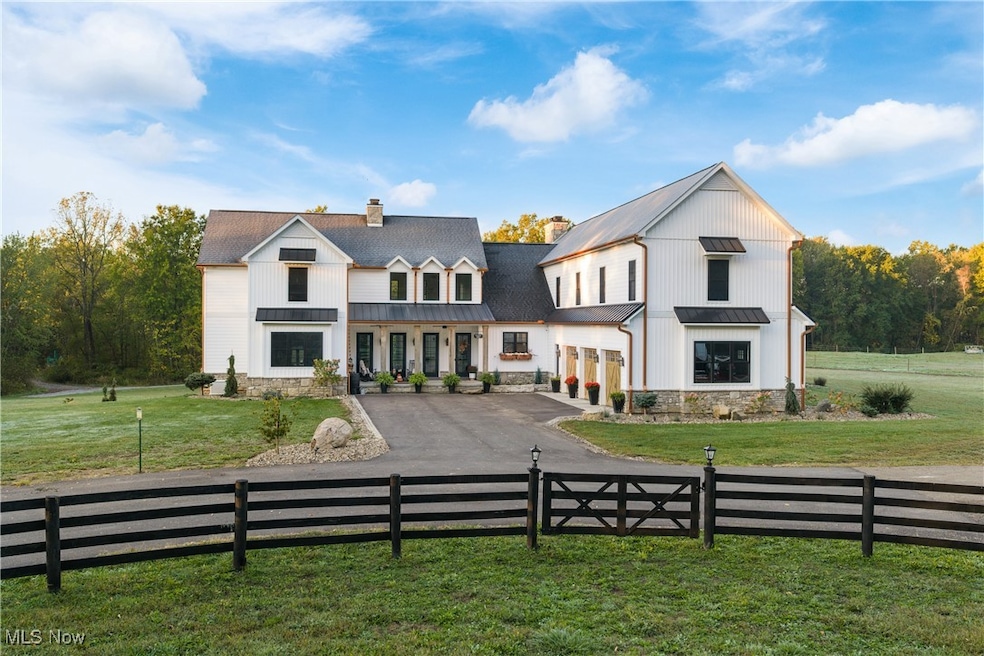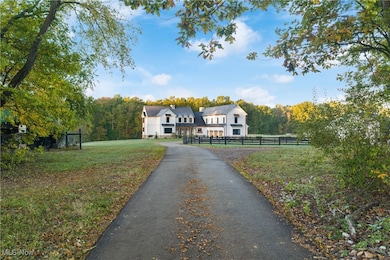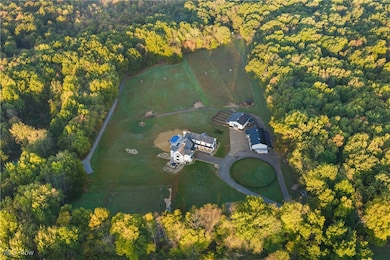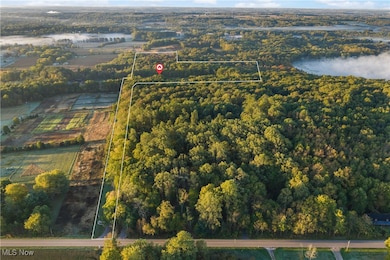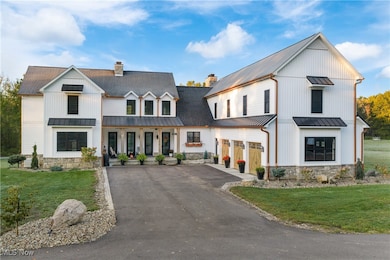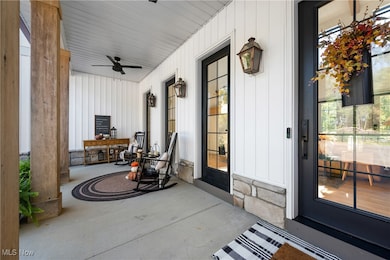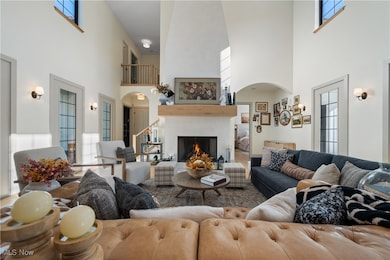2200 W Comet Rd New Franklin, OH 44216
Estimated payment $11,674/month
Highlights
- Hot Property
- Barn
- Horse Property
- W.S. Stinson Elementary School Rated A-
- Stables
- Heated In Ground Pool
About This Home
Welcome to this extraordinary equestrian dream home—a private luxury retreat offering over 6,000 sq ft of finished living space and the finest amenities for both people and horses. From the moment you arrive, you’ll sense the craftsmanship and thoughtful design that make this property one-of-a-kind. The main level is anchored by multiple fireplaces creating warmth and ambiance throughout the open floor plan. The first-floor primary suite provides a serene escape with elegant finishes, while the culinary kitchen is every chef’s dream—featuring custom cabinetry, a butler’s pantry, and state-of-the-art appliances. A spacious first-floor laundry with built-in custom cabinetry and a charming Dutch door opens to the screened porch, perfect for morning coffee or evening sunsets. The finished walk-out lower level includes a private bedroom suite, ideal for guests or extended family, and offers access to the patios and covered porches that surround much of the home with each one capturing stunning views of the farm. Above the attached heated three-car garage, discover a large private apartment with its own covered deck overlooking the property, ideal for in-law suite, guest, or staff quarters. The attached garage also features a dog washing station, while the detached garage offers oversized doors for RVs or boats, plus a car lift, and fully finished heated man cave. Equestrians will fall in love with the well-appointed horse barn, complete with four stalls—each with air-mattress flooring and individual all-weather paddocks accessed through Dutch doors. The stables also include a heated tack room, feed room, utility area, wash rack, and hay storage. Over 3.5 acres of safely fenced pasture provide turnout space with water access to every field. This remarkable property blends luxury living and equestrian excellence in a truly breathtaking setting. Discover this truly stunning, private, well-loved, and perfectly maintained property before it's gone!
Listing Agent
RE/MAX Trends Realty Brokerage Email: realtoramandashafer@gmail.com, 330-324-7454 License #2019000744 Listed on: 11/10/2025

Home Details
Home Type
- Single Family
Est. Annual Taxes
- $15,422
Year Built
- Built in 2021
Lot Details
- 27.79 Acre Lot
- Northeast Facing Home
- Wood Fence
- Electric Fence
- Wire Fence
- Private Lot
- Flag Lot
- Cleared Lot
- Wooded Lot
- Back and Front Yard
Parking
- 8 Car Direct Access Garage
- Running Water Available in Garage
- Workshop in Garage
- Parking Accessed On Kitchen Level
- Front Facing Garage
- Garage Door Opener
- Circular Driveway
- Additional Parking
- RV Garage
Property Views
- Panoramic
- Trees
- Pasture
- Meadow
- Rural
Home Design
- Colonial Architecture
- Traditional Architecture
- Block Foundation
- Fiberglass Roof
- Asphalt Roof
- Metal Roof
- Board and Batten Siding
- Stone Siding
- Vinyl Siding
Interior Spaces
- 3-Story Property
- Open Floorplan
- Sound System
- Built-In Features
- Bookcases
- Dry Bar
- Beamed Ceilings
- Coffered Ceiling
- Tray Ceiling
- Cathedral Ceiling
- Ceiling Fan
- Recessed Lighting
- Chandelier
- Wood Burning Fireplace
- Propane Fireplace
- Double Pane Windows
- Great Room with Fireplace
- Dining Room with Fireplace
- 3 Fireplaces
- Screened Porch
- Finished Basement
- Basement Fills Entire Space Under The House
Kitchen
- Eat-In Kitchen
- Breakfast Bar
- Kitchen Island
- Stone Countertops
Bedrooms and Bathrooms
- 6 Bedrooms | 1 Main Level Bedroom
- In-Law or Guest Suite
- 5.5 Bathrooms
- Double Vanity
Pool
- Heated In Ground Pool
- Heated Above Ground Pool
- Outdoor Pool
- Vinyl Pool
- Pool Cover
Outdoor Features
- Horse Property
- Balcony
- Deck
- Patio
Farming
- Barn
- Farm
- Agricultural
- Pasture
Horse Facilities and Amenities
- Stables
- Arena
Utilities
- Forced Air Heating and Cooling System
- Heating System Uses Propane
- Septic Tank
Community Details
- No Home Owners Association
- Village/Clinton Sec 33 Subdivision
Listing and Financial Details
- Assessor Parcel Number 2400716
Map
Home Values in the Area
Average Home Value in this Area
Tax History
| Year | Tax Paid | Tax Assessment Tax Assessment Total Assessment is a certain percentage of the fair market value that is determined by local assessors to be the total taxable value of land and additions on the property. | Land | Improvement |
|---|---|---|---|---|
| 2025 | $15,424 | $310,167 | $29,897 | $280,270 |
| 2024 | $15,424 | $310,167 | $29,897 | $280,270 |
| 2023 | $15,424 | $310,167 | $29,897 | $280,270 |
| 2022 | $11,011 | $234,658 | $61,205 | $173,453 |
| 2021 | $136 | $2,615 | $2,615 | $0 |
| 2020 | $136 | $2,620 | $2,620 | $0 |
| 2019 | $409 | $7,770 | $7,770 | $0 |
| 2018 | $409 | $7,770 | $7,770 | $0 |
| 2017 | $903 | $7,770 | $7,770 | $0 |
| 2016 | $888 | $16,050 | $16,050 | $0 |
| 2015 | $903 | $16,050 | $16,050 | $0 |
| 2014 | $942 | $16,050 | $16,050 | $0 |
| 2013 | $567 | $9,550 | $9,550 | $0 |
Property History
| Date | Event | Price | List to Sale | Price per Sq Ft | Prior Sale |
|---|---|---|---|---|---|
| 11/10/2025 11/10/25 | For Sale | $1,975,000 | +887.5% | $321 / Sq Ft | |
| 01/10/2020 01/10/20 | Sold | $200,000 | -12.1% | -- | View Prior Sale |
| 10/16/2019 10/16/19 | Pending | -- | -- | -- | |
| 08/15/2019 08/15/19 | For Sale | $227,500 | -- | -- |
Purchase History
| Date | Type | Sale Price | Title Company |
|---|---|---|---|
| Warranty Deed | $200,000 | Accurate Abstracting | |
| Quit Claim Deed | -- | None Listed On Document | |
| Warranty Deed | $200,000 | Accurate Abstracting | |
| Quit Claim Deed | -- | None Listed On Document | |
| Interfamily Deed Transfer | -- | None Available | |
| Interfamily Deed Transfer | -- | Bond & Associates Title Agen |
Mortgage History
| Date | Status | Loan Amount | Loan Type |
|---|---|---|---|
| Open | $160,000 | New Conventional | |
| Closed | $160,000 | New Conventional |
Source: MLS Now
MLS Number: 5171057
APN: 24-00716
- 8177 S Cleveland Massillon Rd Unit 16
- 8177 S Cleveland Massillon Rd Unit 42
- 8941 Shoemaker Ave NW
- 8113 Erie Ave NW
- 8089 Erie Ave NW
- 8055 Erie Ave NW
- 341 Alexis Ln
- 7395 S Cleveland Massillon Rd
- 7985 Leaver Ave NW
- 8550 Cherryridge Ave NW
- 765 Longview Ave
- 360 Locust St N
- 6387 Hampsher Rd
- Ballenger w/ Basement Plan at Heritage Village
- Columbia w/ Basement Plan at Heritage Village
- Allegheny w/ Basement Plan at Heritage Village
- Hudson w/ Basement Plan at Heritage Village
- 542 E Lakewood Dr
- 156 Cherry St W
- 537 E Lakewood Dr
- 341 Alexis Ln
- 378 Waterside Ave
- 598 Colony Rd
- 140 Milan St S
- 435 31st St SW
- 4435 Ridgedale Dr Unit 4437
- 1292 Stratford St
- 549 5th St SE
- 4544 Erie Ave NW Unit ID1061206P
- 1424 Wooster Rd
- 101-105 2nd St SE
- 888 E Caston Rd
- 1270 South Ave
- 3585 Mong Ave Unit ID1061053P
- 231 31st St NW
- 3916 Arlington Rd
- 829 Portage Lakes Dr Unit ID1061191P
- 305 3rd St NW
- 404 Wooster Rd N Unit 1
- 7417 Rob St NW
