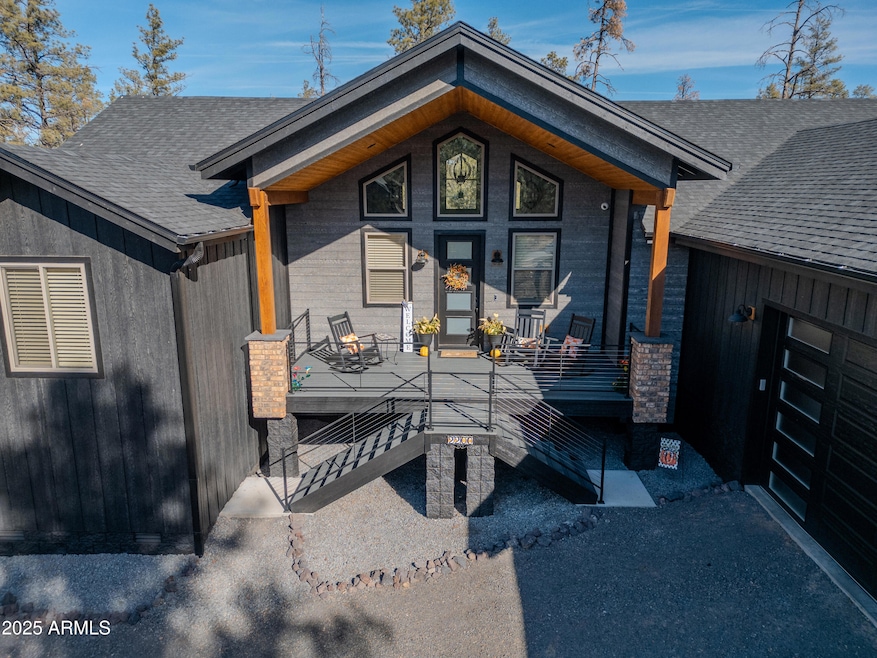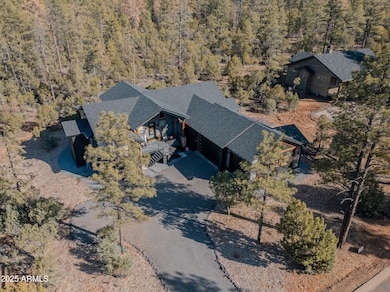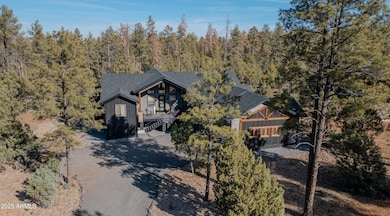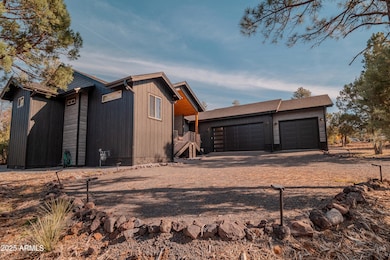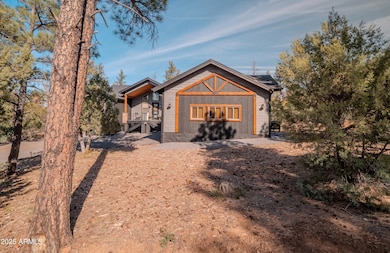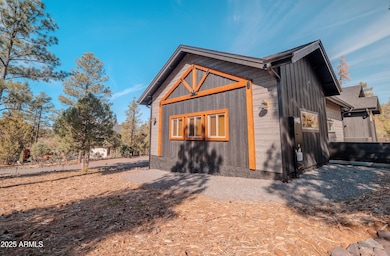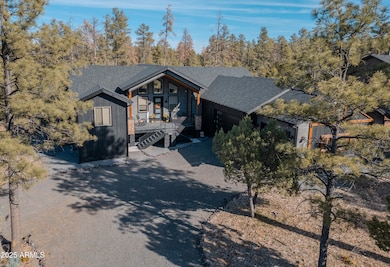2200 W Whispering Springs Show Low, AZ 85901
Estimated payment $4,792/month
Highlights
- Golf Course Community
- Equestrian Center
- Heated Spa
- Show Low High School Rated A-
- Fitness Center
- Vaulted Ceiling
About This Home
Nestled among the tall pines of the prestigious Torreon Golf community, this stunning 2025 custom-built home showcases the luxury upgrades and thoughtful craftsmanship you expect in a modern mountain retreat. Step into the great room and take in the serene, forested backyard through a striking wall of windows that fills the space with natural light. A grand stone gas fireplace soars to the vaulted ceiling, creating a warm and inviting focal point. See more. Designed for both everyday comfort and effortless entertaining, the open-concept layout keeps you connected to family and friends while preparing meals in the beautifully appointed kitchen. Enjoy the convenience of a built-in Bosch coffee maker, a handy cup washer at the sink, and state-of-the-art Sonos surround sound that flows through every room, indoors and out. This 1,860 sq ft home offers two luxurious owner suites, each featuring its own spa-inspired wet room. A third bedroom/office and an additional guest bathroom provide flexible living options and a seamless floor plan. The oversized, climate-controlled 3-car garage offers exceptional storage and comfort, while the lighted crawlspace adds even more usable space. Step outside to the spacious back deck (plumbed with gas for your grill) which leads to a fully enclosed dog run perfect for your furry companion. A Generac gas/electric generator ensures peace of mind during winter storms, so you can stay cozy no matter the weather. Living in Torreon means enjoying world-class amenities wrapped around two Troon championship golf courses. Community features include pickleball, tennis, volleyball, basketball, a heated swimming pool with summer food and beverage service, hot tub, fitness center with separate weight and cardio rooms, a catch-and-release fishing pond, a 3-hole practice course, and the acclaimed Torreon Grille and Cabin restaurants. This home offers the perfect blend of luxury, comfort, and mountain-living tranquility, your ideal escape in one of Show Low's most sought-after communities.
Home Details
Home Type
- Single Family
Est. Annual Taxes
- $372
Year Built
- Built in 2025
Lot Details
- 0.43 Acre Lot
- Desert faces the front and back of the property
HOA Fees
- $307 Monthly HOA Fees
Parking
- 3 Car Garage
- 4 Open Parking Spaces
- Garage Door Opener
Home Design
- Wood Frame Construction
- Composition Roof
- Lap Siding
Interior Spaces
- 1,860 Sq Ft Home
- 1-Story Property
- Vaulted Ceiling
- Gas Fireplace
- Double Pane Windows
- Living Room with Fireplace
- Vinyl Flooring
Kitchen
- Breakfast Bar
- Built-In Microwave
- Bosch Dishwasher
- Kitchen Island
- Granite Countertops
Bedrooms and Bathrooms
- 3 Bedrooms
- Primary Bathroom is a Full Bathroom
- 3 Bathrooms
- Dual Vanity Sinks in Primary Bathroom
- Bathtub With Separate Shower Stall
Schools
- Whipple Ranch Elementary School
- Show Low Junior High School
- Show Low High School
Utilities
- Central Air
- Heating System Uses Natural Gas
Additional Features
- Heated Spa
- Equestrian Center
Listing and Financial Details
- Tax Lot 4
- Assessor Parcel Number 309-05-004
Community Details
Overview
- Association fees include (see remarks)
- Torreon Community Association, Phone Number (928) 537-1321
- Built by Biggins Custom Builders
- Torreon Lakes Unit II Subdivision
Amenities
- Recreation Room
Recreation
- Golf Course Community
- Tennis Courts
- Pickleball Courts
- Community Playground
- Fitness Center
- Heated Community Pool
- Fenced Community Pool
- Community Spa
- Bike Trail
Map
Home Values in the Area
Average Home Value in this Area
Tax History
| Year | Tax Paid | Tax Assessment Tax Assessment Total Assessment is a certain percentage of the fair market value that is determined by local assessors to be the total taxable value of land and additions on the property. | Land | Improvement |
|---|---|---|---|---|
| 2026 | $372 | -- | -- | -- |
| 2025 | $367 | $9,165 | $9,165 | $0 |
| 2024 | $347 | $10,328 | $10,328 | $0 |
| 2023 | $367 | $3,803 | $3,803 | $0 |
| 2022 | $347 | $0 | $0 | $0 |
| 2021 | $347 | $0 | $0 | $0 |
| 2020 | $326 | $0 | $0 | $0 |
| 2019 | $342 | $0 | $0 | $0 |
| 2018 | $340 | $0 | $0 | $0 |
| 2017 | $314 | $0 | $0 | $0 |
Property History
| Date | Event | Price | List to Sale | Price per Sq Ft |
|---|---|---|---|---|
| 11/16/2025 11/16/25 | For Sale | $845,000 | -- | $454 / Sq Ft |
Purchase History
| Date | Type | Sale Price | Title Company |
|---|---|---|---|
| Warranty Deed | $85,000 | Lawyers Title |
Source: Arizona Regional Multiple Listing Service (ARMLS)
MLS Number: 6948091
APN: 309-05-004
- 1541 S Braden Ct Unit Lot 73
- 2500 W Whispering Springs
- 2100 W Whispering Springs Unit Lot 1
- 2221 W Edgewater Unit Lot 57
- 2201 W Edgewater Unit Lot 58
- 1160 S Cherokee Dr
- 1160 S Cherokee Dr Unit 35
- 1301 S Lakeside Trail
- 1301 S Lakeside Trail Unit 33
- 2041 W Pine View Dr
- 1021 S Cherokee Dr
- 1001 S Cherokee Dr
- 2360 W Pioneer Ct
- 1761 S Alder Leaf Ln
- 2540 W Pinegrass Rd
- 1601 S Spruce Ln
- 2471 W Lodgepole Ln
- 1100 Pinon Cir
- 1640 S Spruce Ln
- 1791 W Snow Creek Loop
- 3700 W Black Oak Loop Unit A-4
- 481 S Yarrow Ln Unit ID1255454P
- 140 W Nikolaus
- 2890 W Villa Loop
- 2850 W Villa Loop
- 4500 W Hackberry Ln Unit 161
- 3901 W Cooley St
- 960 N 32nd Ave
- 100 W Cooley St
- 4321 W Mogollon Dr
- 4680 W Mogollon Dr
- 2661 S Marshalls Run
- 4760 W Bison Ln
- 4870 Mountain Hollow Loop
- 6144 E Starlight Ridge Pkwy
- 3060 E Show Low Lake Rd
- 5378 W Glen Abbey Trail
- 5411 N Saint Andrews Dr
- 1404 Hand Cart Trail
- 1400 W Navajo Ln Unit 18A
