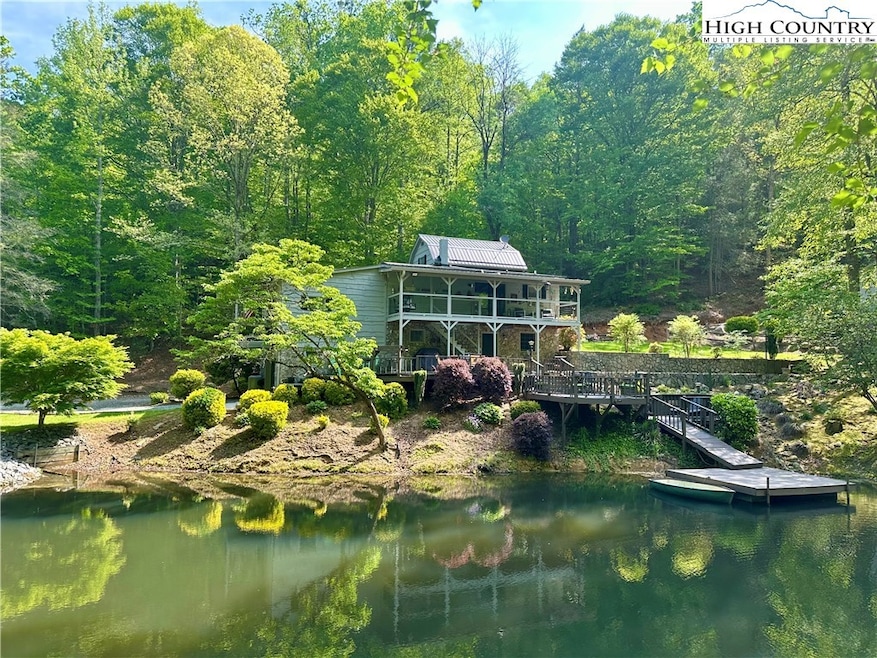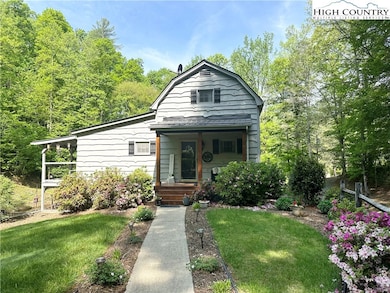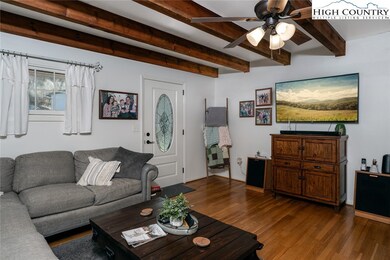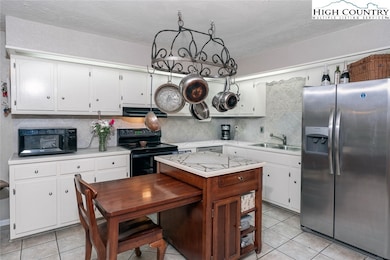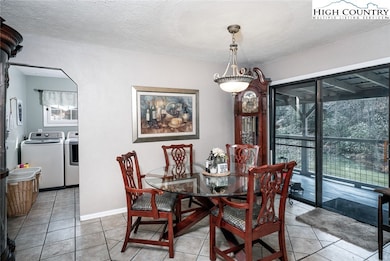2200 Zacks Fork Rd Lenoir, NC 28645
Estimated payment $3,528/month
Highlights
- Horse Facilities
- Horses Allowed On Property
- Views of Trees
- Barn
- Home fronts a pond
- 29.99 Acre Lot
About This Home
Welcome to this charming farmhouse set on 29.99 acres of scenic beauty in Lenoir, NC! This delightful home features three spacious bedrooms and 2.5 baths, blending modern comfort and functionality with the rustic appeal of country living with 1,731 square feet of living space. Note the primary suite, 505 square feet, and lower garage, 517 square feet, were added by a licensed contractor who did not permit the space. Step inside to a cozy, inviting living space where natural light filters through blown-glass windows, creating a warm and welcoming atmosphere. The main floor includes a guest room, laundry area and a full bath. A loft bedroom offers a peaceful retreat and includes a small half-bath area. The primary suite, on the lower level, features its own secluded balcony and a large en-suite bath with a soaking tub, stand-up shower and dual vanity. Below the primary suite, you'll find a small garage space for tools, storage and equipment. Enjoy breathtaking views from the deck, which overlooks a serene pond, fed by three springs, an ideal spot to relax and unwind. Beyond the pond, explore fenced cow pastures each with streams for a water source, and scenic hiking trails that wind through the property. Several outbuildings provide ample storage space for animal care and equipment. Fruit trees and bushes dot the landscape, offering the joy of fresh, homegrown produce, while the three-bay detached carport garage offers plenty of room for vehicles, equipment or hobbies. With almost 30 acres of tranquil beauty, this property offers opportunities for farming, outdoor recreation or simply enjoying the peacefulness of nature. The primary heating source is a water wood stove that burns three logs, twice daily. An additional gas furnace is used as another heat source when needed. There is one air conditioning unit to help maintain comfort during the warm months. Don’t miss the chance to make this picturesque farmhouse your own and experience the best of country living!
Listing Agent
Premier Sotheby's Int'l Realty Brokerage Phone: (828) 337-0221 Listed on: 02/19/2025

Home Details
Home Type
- Single Family
Est. Annual Taxes
- $1,221
Year Built
- Built in 1985
Lot Details
- 29.99 Acre Lot
- Home fronts a pond
- Home fronts a stream
- Partially Fenced Property
- Many Trees
Property Views
- Trees
- Pasture
Home Design
- Farmhouse Style Home
- Wood Frame Construction
- Metal Roof
- Wood Siding
- Stone Veneer
Interior Spaces
- 3-Story Property
- Wood Frame Window
Kitchen
- Electric Range
- Recirculated Exhaust Fan
- Microwave
- Dishwasher
Bedrooms and Bathrooms
- 3 Bedrooms
- Soaking Tub
Laundry
- Laundry on main level
- Washer and Dryer Hookup
Unfinished Basement
- Partial Basement
- Exterior Basement Entry
- Crawl Space
Parking
- 3 Car Garage
- Carport
- Basement Garage
- Gravel Driveway
Outdoor Features
- Covered Patio or Porch
- Fire Pit
- Shed
- Outbuilding
Schools
- Kings Creek Elementary School
- Hibriten High School
Utilities
- Forced Air Heating and Cooling System
- Heating System Uses Propane
- 220 Volts
- Private Water Source
- Well
- Electric Water Heater
- High Speed Internet
- Cable TV Available
Additional Features
- Barn
- Horses Allowed On Property
Listing and Financial Details
- Long Term Rental Allowed
- Assessor Parcel Number 09163-1-8
Community Details
Overview
- No Home Owners Association
Recreation
- Horse Facilities
Map
Home Values in the Area
Average Home Value in this Area
Tax History
| Year | Tax Paid | Tax Assessment Tax Assessment Total Assessment is a certain percentage of the fair market value that is determined by local assessors to be the total taxable value of land and additions on the property. | Land | Improvement |
|---|---|---|---|---|
| 2025 | $1,228 | $257,300 | $0 | $0 |
| 2024 | $1,228 | $154,500 | $0 | $0 |
| 2023 | $1,182 | $154,500 | $17,600 | $136,900 |
| 2022 | $1,158 | $154,500 | $0 | $0 |
| 2021 | $1,158 | $154,500 | $0 | $0 |
| 2020 | $1,060 | $138,300 | $0 | $0 |
| 2019 | $1,060 | $138,300 | $0 | $0 |
| 2018 | $1,060 | $138,300 | $0 | $0 |
| 2017 | $1,060 | $138,300 | $0 | $0 |
| 2016 | $1,044 | $138,300 | $0 | $0 |
| 2015 | $998 | $138,300 | $0 | $0 |
| 2014 | $998 | $138,300 | $0 | $0 |
Property History
| Date | Event | Price | List to Sale | Price per Sq Ft |
|---|---|---|---|---|
| 07/10/2025 07/10/25 | Price Changed | $650,000 | -5.1% | $530 / Sq Ft |
| 05/06/2025 05/06/25 | Price Changed | $685,000 | -2.1% | $559 / Sq Ft |
| 02/19/2025 02/19/25 | For Sale | $700,000 | -- | $571 / Sq Ft |
Purchase History
| Date | Type | Sale Price | Title Company |
|---|---|---|---|
| Deed | $164,000 | -- | |
| Deed | $164,000 | -- |
Source: High Country Association of REALTORS®
MLS Number: 253638
APN: 09163-1-8
- 2003 Zacks Fork Rd
- 3076 Blue Creek Rd
- 3484 Trivette Place
- 3066 Hartley Kincaid Place
- 2755 Blue Creek Rd
- 3443 Valley Dr
- 3308 Valley Dr
- Lot# 24 Brittany Dr
- 0 Rusty Ln
- 3218 Auld Farm Dr
- 4415 Laurel Ridge Dr
- 000 Rockwood Dr Unit 63,64,65
- 00 N Carolina 18 Unit LotWP002
- 00 N Carolina 18
- 3381 N Carolina 18
- 4398 Mud Puddle Ln
- 2770 Lakeview Dr
- 2766 Pheasant Run St
- LOT 113 Stoney Brook Dr Unit 113
- LOT 112 Stoney Brook Dr Unit 112
- 916 Pinecrest Place NE
- 1055 Taylorsville Rd SE
- 926 Meadowood Dr NE
- 435 Arlington Cir NW Unit E
- 435 Rankin St NW
- 606 Center St NW
- 110 Church St NW
- 206 Willow St SW
- 1241 College Ave SW
- 223 Countryside Dr SW
- 2122 Haven Cir Unit 1
- 133 Fairview Dr NW Unit 133 Fairview
- 304 Kristin Ln Unit 7
- 302 Kristin Ln Unit 11
- 443 Mulberry St
- 146 Fairway Ave
- 632 Main St
- 3362-3362 Normandy Park Rd Unit B1
- 1655 Cajah Mountain Rd
- 1972 Connelly Springs Rd
