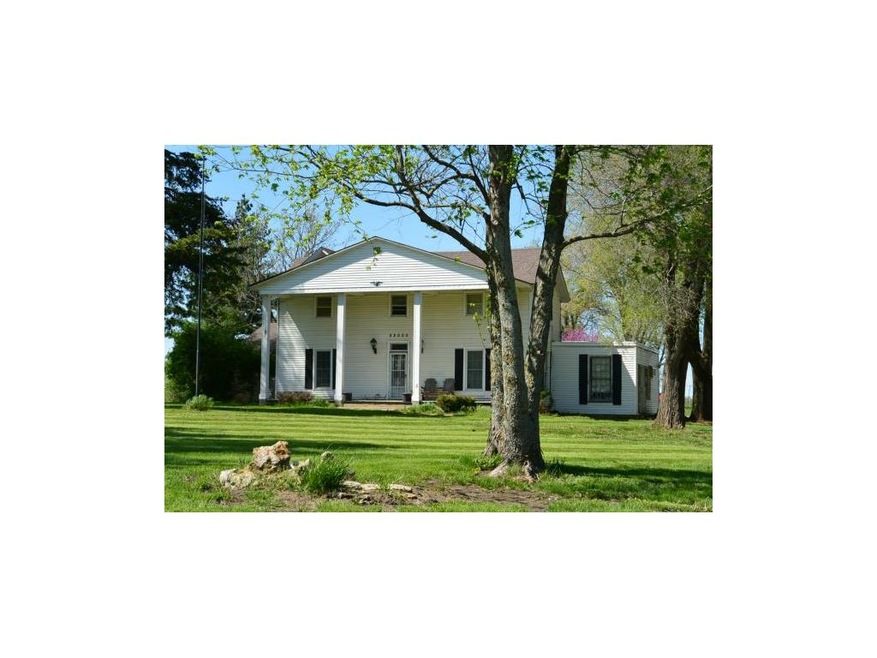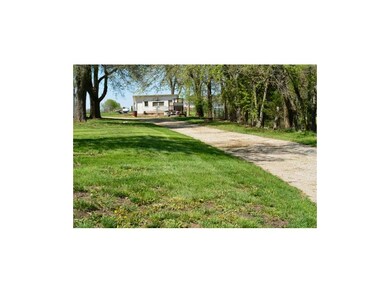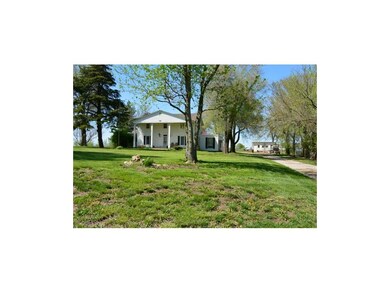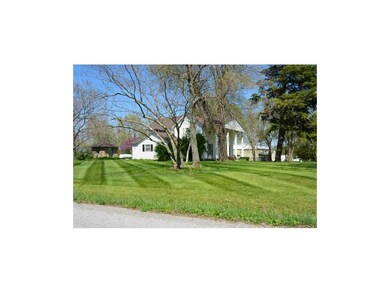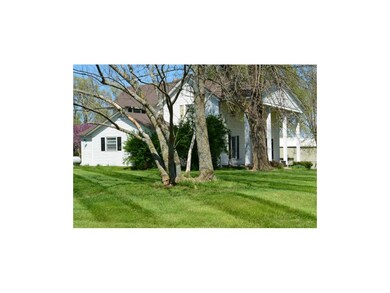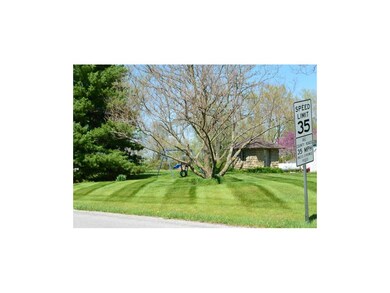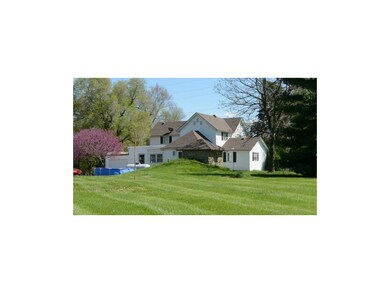
22000 E 175th St Pleasant Hill, MO 64080
Highlights
- Colonial Architecture
- Vaulted Ceiling
- Granite Countertops
- Hearth Room
- Wood Flooring
- Mud Room
About This Home
As of September 2014Main floor has everything. Stunning entry way with curved staircase. Master w/half bath on main level;Second bedroom w/half bath or use as office/den. 3 large bedrooms upstairs and full bath. Hearth room dining with open kitchen. Laundry main level just off garage. Garage with hobby/workshop. Storm shelter and outbuilding. Long private driveway. Roof 4 yrs old. Almost 5 acres, treed. Mushroom hunting a treat! This home has been a rental and will need TLC.
Last Agent to Sell the Property
Debby Falck
LPT Realty LLC License #2005025252 Listed on: 05/02/2014

Home Details
Home Type
- Single Family
Est. Annual Taxes
- $1,096
Year Built
- Built in 1856
Lot Details
- 5 Acre Lot
- Many Trees
Parking
- 1 Car Attached Garage
- Rear-Facing Garage
- Tandem Parking
Home Design
- Colonial Architecture
- Fixer Upper
- Composition Roof
- Vinyl Siding
Interior Spaces
- Wet Bar: Wood Floor, All Carpet
- Built-In Features: Wood Floor, All Carpet
- Vaulted Ceiling
- Ceiling Fan: Wood Floor, All Carpet
- Skylights
- Wood Burning Fireplace
- Shades
- Plantation Shutters
- Drapes & Rods
- Mud Room
- Entryway
- Combination Kitchen and Dining Room
- Attic Fan
- Laundry on main level
Kitchen
- Hearth Room
- Electric Oven or Range
- Dishwasher
- Granite Countertops
- Laminate Countertops
- Disposal
Flooring
- Wood
- Wall to Wall Carpet
- Linoleum
- Laminate
- Stone
- Ceramic Tile
- Luxury Vinyl Plank Tile
- Luxury Vinyl Tile
Bedrooms and Bathrooms
- 5 Bedrooms
- Cedar Closet: Wood Floor, All Carpet
- Walk-In Closet: Wood Floor, All Carpet
- Double Vanity
- Wood Floor
Basement
- Garage Access
- Crawl Space
Outdoor Features
- Enclosed Patio or Porch
Schools
- Pleasant Hill Elementary School
- Pleasant Hill High School
Utilities
- Central Air
- Heating System Uses Propane
- Septic Tank
Community Details
- Big Creek Acres Subdivision
Listing and Financial Details
- Exclusions: See Sellers Disclosure
- Assessor Parcel Number 135301
Ownership History
Purchase Details
Purchase Details
Home Financials for this Owner
Home Financials are based on the most recent Mortgage that was taken out on this home.Similar Homes in Pleasant Hill, MO
Home Values in the Area
Average Home Value in this Area
Purchase History
| Date | Type | Sale Price | Title Company |
|---|---|---|---|
| Interfamily Deed Transfer | -- | None Available | |
| Warranty Deed | -- | Omega Title Services Llc |
Mortgage History
| Date | Status | Loan Amount | Loan Type |
|---|---|---|---|
| Open | $20,000 | New Conventional | |
| Open | $143,569 | New Conventional |
Property History
| Date | Event | Price | Change | Sq Ft Price |
|---|---|---|---|---|
| 08/05/2025 08/05/25 | For Sale | $399,000 | +134.7% | $145 / Sq Ft |
| 09/25/2014 09/25/14 | Sold | -- | -- | -- |
| 07/01/2014 07/01/14 | Pending | -- | -- | -- |
| 05/05/2014 05/05/14 | For Sale | $170,000 | -- | $62 / Sq Ft |
Tax History Compared to Growth
Tax History
| Year | Tax Paid | Tax Assessment Tax Assessment Total Assessment is a certain percentage of the fair market value that is determined by local assessors to be the total taxable value of land and additions on the property. | Land | Improvement |
|---|---|---|---|---|
| 2024 | $1,667 | $27,570 | $6,170 | $21,400 |
| 2023 | $1,661 | $27,570 | $6,170 | $21,400 |
| 2022 | $1,546 | $25,310 | $6,170 | $19,140 |
| 2021 | $1,495 | $25,310 | $6,170 | $19,140 |
| 2020 | $1,352 | $23,570 | $6,170 | $17,400 |
| 2019 | $1,329 | $23,570 | $6,170 | $17,400 |
| 2018 | $1,247 | $20,960 | $4,930 | $16,030 |
| 2017 | $1,198 | $20,960 | $4,930 | $16,030 |
| 2016 | $1,198 | $20,120 | $4,930 | $15,190 |
| 2015 | $1,217 | $20,120 | $4,930 | $15,190 |
| 2014 | $1,097 | $18,040 | $4,930 | $13,110 |
| 2013 | -- | $18,040 | $4,930 | $13,110 |
Agents Affiliated with this Home
-

Seller's Agent in 2025
Marsha McKenna
Keller Williams Southland
(816) 682-6804
8 Total Sales
-
D
Seller's Agent in 2014
Debby Falck
LPT Realty LLC
-
S
Buyer's Agent in 2014
Sara Granger
Axis Realty LLC
(816) 260-6860
21 Total Sales
Map
Source: Heartland MLS
MLS Number: 1881458
APN: 0135301
- 17606 S Gray Dr
- 18012 S State Route Bb
- Lot 10 175th St
- 16703 S Groll Rd
- 10 Tomahawk Cir
- 595 S Shore Dr
- 4 Broken Arrow Ct
- Lot 8 175th St
- 14 Omaha Cir
- 12 Omaha Cir
- 579 S Shore Dr
- 565 S Shore Dr
- Lot 6 175th St
- 16 Checotah Bluffs Cir
- 540 S Shore Dr
- 4 Black Hawk Dr
- 10 Black Hawk Dr
- 21505 E 163rd St
- 611 N Winnebago Dr
- 21 Bison Falls Cir
