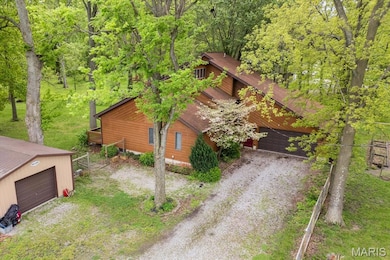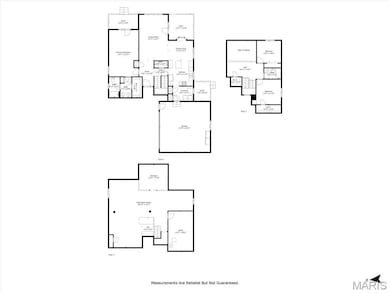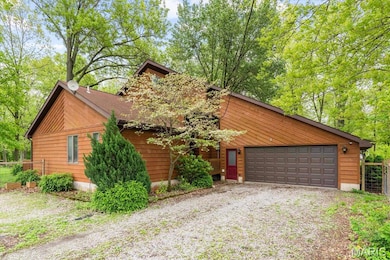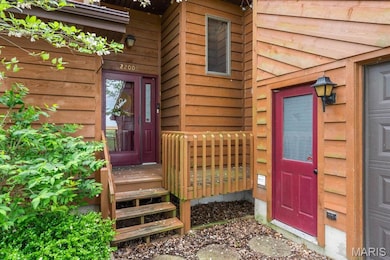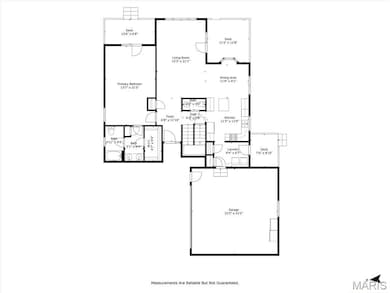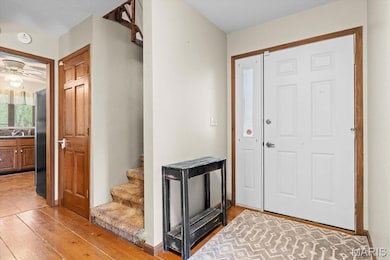22000 East Rd Carlyle, IL 62231
Estimated payment $1,802/month
Highlights
- Recreation Room
- Vaulted Ceiling
- Pole Barn
- Carlyle Elementary School Rated 9+
- Wood Flooring
- Rustic Architecture
About This Home
Here is your chance at +/-2.18 acres in the county with a custom 3 bed 3 bath home on a full basement. Sitting just 4 miles from the Dam East boat ramp at Carlyle lake makes this one a convenient location to get out on the water. Main floor has vaulted ceilings with unique layout which enhances the country living experience. Primary suite is located on the main floor as well as the laundry plus a 1/2 bath for guests and family. Upper level has the 2 other bedrooms, a full bath, & a bonus room that looks over to the living room. Downstairs is mostly finished and has a bar, a half walled area would make a great game room area,, a plus sized open area for entertaining, & an unfinished area for your extra treasures to be stored. There is a two car attached garage and a pole barn to park your toys. Front porch, primary bedroom deck, a deck off the living room, a deck out the laundry, & an area off the home that is set up for a hot tub area. Come see this one in person.
Home Details
Home Type
- Single Family
Est. Annual Taxes
- $4,538
Year Built
- Built in 1986
Lot Details
- 2.18 Acre Lot
- Lot Dimensions are 132x718
Parking
- 2 Car Attached Garage
Home Design
- Rustic Architecture
Interior Spaces
- 2-Story Property
- Vaulted Ceiling
- Living Room
- Formal Dining Room
- Recreation Room
- Bonus Room
- Kitchen Island
- Laundry Room
- Partially Finished Basement
Flooring
- Wood
- Carpet
- Vinyl
Bedrooms and Bathrooms
- 3 Bedrooms
- Double Vanity
Outdoor Features
- Pole Barn
Schools
- Carlyle Dist 1 Elementary And Middle School
- Carlyle High School
Utilities
- Forced Air Heating and Cooling System
- Heating System Uses Natural Gas
- Gas Water Heater
- Water Softener Leased
- Septic Tank
Listing and Financial Details
- Assessor Parcel Number 09-08-26-301-029
Map
Home Values in the Area
Average Home Value in this Area
Tax History
| Year | Tax Paid | Tax Assessment Tax Assessment Total Assessment is a certain percentage of the fair market value that is determined by local assessors to be the total taxable value of land and additions on the property. | Land | Improvement |
|---|---|---|---|---|
| 2024 | $4,538 | $77,740 | $6,390 | $71,350 |
| 2023 | -- | $70,670 | $5,810 | $64,860 |
| 2022 | $3,799 | $67,930 | $6,040 | $61,890 |
| 2021 | $3,570 | $57,970 | $5,810 | $52,160 |
| 2020 | $3,570 | $57,970 | $5,810 | $52,160 |
| 2019 | $3,515 | $57,970 | $5,810 | $52,160 |
| 2018 | $3,308 | $51,460 | $4,000 | $47,460 |
| 2017 | $3,374 | $51,460 | $4,000 | $47,460 |
| 2016 | $3,358 | $51,460 | $4,000 | $47,460 |
| 2015 | $3,610 | $51,460 | $4,000 | $47,460 |
| 2013 | $3,610 | $53,860 | $4,960 | $48,900 |
Property History
| Date | Event | Price | List to Sale | Price per Sq Ft | Prior Sale |
|---|---|---|---|---|---|
| 11/07/2025 11/07/25 | Price Changed | $270,000 | -6.6% | $119 / Sq Ft | |
| 05/29/2025 05/29/25 | Price Changed | $289,000 | -2.0% | $128 / Sq Ft | |
| 05/10/2025 05/10/25 | Price Changed | $295,000 | 0.0% | $130 / Sq Ft | |
| 05/10/2025 05/10/25 | For Sale | $295,000 | +43.9% | $130 / Sq Ft | |
| 05/07/2025 05/07/25 | Off Market | -- | -- | -- | |
| 09/30/2020 09/30/20 | Sold | $205,000 | +2.5% | $90 / Sq Ft | View Prior Sale |
| 09/23/2020 09/23/20 | Pending | -- | -- | -- | |
| 08/03/2020 08/03/20 | Price Changed | $200,000 | -4.8% | $88 / Sq Ft | |
| 07/20/2020 07/20/20 | Price Changed | $210,000 | -2.3% | $93 / Sq Ft | |
| 07/18/2020 07/18/20 | Price Changed | $215,000 | -2.3% | $95 / Sq Ft | |
| 06/02/2020 06/02/20 | For Sale | $220,000 | -- | $97 / Sq Ft |
Purchase History
| Date | Type | Sale Price | Title Company |
|---|---|---|---|
| Warranty Deed | $205,000 | None Available |
Mortgage History
| Date | Status | Loan Amount | Loan Type |
|---|---|---|---|
| Open | $212,380 | VA |
Source: MARIS MLS
MLS Number: MIS25030030
APN: 09-08-26-301-029
- 511 Collins St
- 113 N Oak St
- 345 Valley View
- 12816 Clara St
- 6908 Bassen Rd
- 471 Methodist St
- 730 Jefferson St
- 951 10th St
- 1310 Clinton St
- 15207 Business Highway 127
- 1090 18th St
- 611 23rd St
- 9775 Dogwood Dr
- 0 Redwood St
- 18835 Mary Jane Ln
- 16743 Ashland Ct
- 0 Harbor Dr Lake View
- 17512 Boulder Rd
- 000 Magnolia Rd
- 17 Wood Dr
- 2191 Franklin St Unit 102
- 101 Harting Dr
- 92 Deerwood Park
- 29 Deerwood Park
- 63 Deerwood Park
- 44 Deerwood Park
- 491 N 5th St
- 302 Jennifer
- 555 Roddy Rd Unit B-3
- 555 Roddy Rd Unit B-11
- 555 Roddy Rd Unit B-9
- 1525 Crown Rd
- 25 W Kentucky St
- 99 Meadow Ln
- 1410 30th St
- 919 Mulberry St Unit 127
- 216 Flax Dr
- 4201 Valley Forge Rd
- 3415-4001 S Water Tower Place
- 3419 Westmont St

