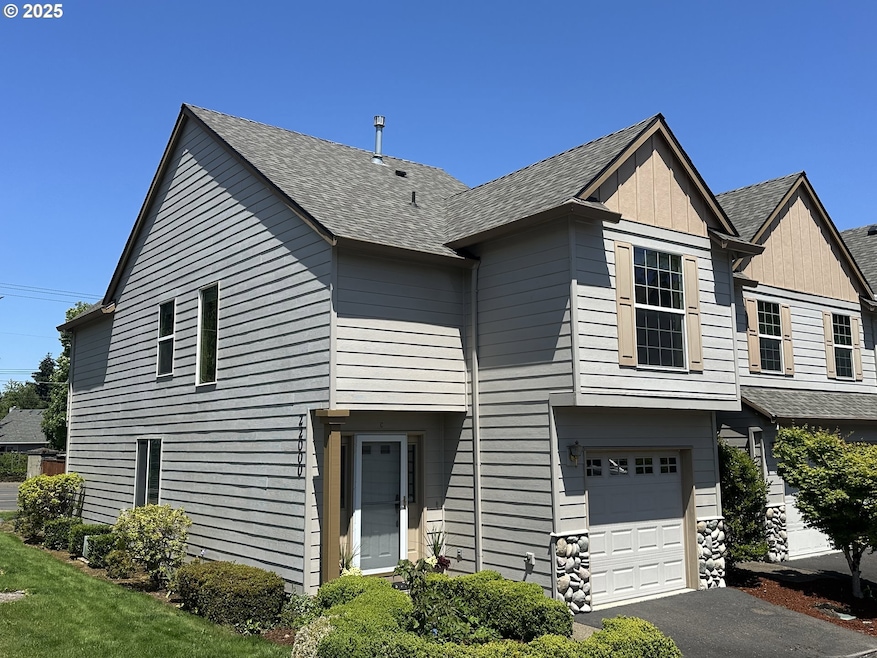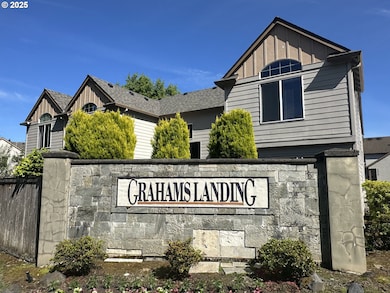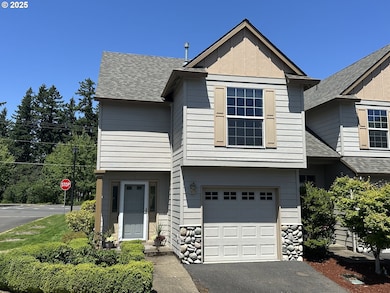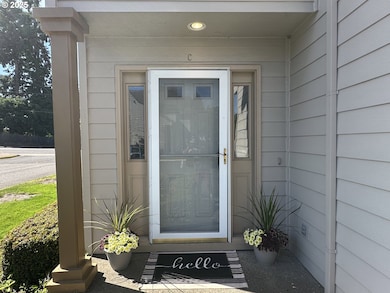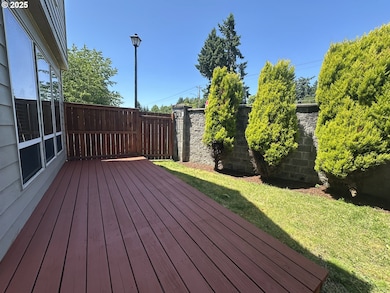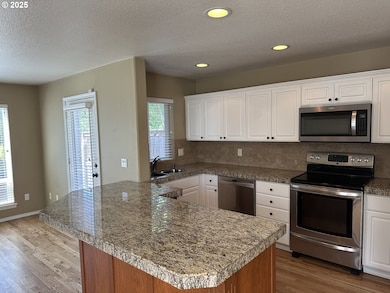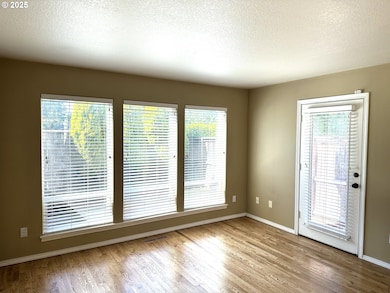22000 SW Grahams Ferry Rd Unit C Tualatin, OR 97062
Estimated payment $3,014/month
Highlights
- Deck
- Wood Flooring
- Double Pane Windows
- Byrom Elementary School Rated A-
- 1 Car Attached Garage
- Living Room
About This Home
GORGEOUS TOWN HOME, GREAT LOCATION! This spacious and light filled home offers comfort, convenience, and modern updates. The open-concept main floor features a generous living room and a well-appointed kitchen with stainless steel appliances, hardwood floors, and plenty of counter space—perfect for everyday living and entertaining. Upstairs, the primary suite boasts vaulted ceilings, a large walk-in closet, master bathroom with soaking tub. Two additional sizable bedrooms and a convenient upstairs laundry complete the upper level. Enjoy central air on hot summer days.
Listing Agent
MORE Realty Brokerage Phone: 971-235-7217 License #201209322 Listed on: 05/28/2025

Townhouse Details
Home Type
- Townhome
Est. Annual Taxes
- $3,992
Year Built
- Built in 1999
HOA Fees
Parking
- 1 Car Attached Garage
- Driveway
- Off-Street Parking
Home Design
- Composition Roof
- Lap Siding
- Cement Siding
- Concrete Perimeter Foundation
Interior Spaces
- 1,484 Sq Ft Home
- 2-Story Property
- Double Pane Windows
- Vinyl Clad Windows
- Family Room
- Living Room
- Dining Room
- Crawl Space
Kitchen
- Free-Standing Range
- Dishwasher
Flooring
- Wood
- Wall to Wall Carpet
Bedrooms and Bathrooms
- 3 Bedrooms
Outdoor Features
- Deck
Schools
- Byrom Elementary School
- Hazelbrook Middle School
- Tualatin High School
Utilities
- Forced Air Heating and Cooling System
- Heating System Uses Gas
- Gas Water Heater
Community Details
- Grahams Landing Townhome Condominium Association, Phone Number (503) 332-2047
Listing and Financial Details
- Assessor Parcel Number R2100937
Map
Home Values in the Area
Average Home Value in this Area
Tax History
| Year | Tax Paid | Tax Assessment Tax Assessment Total Assessment is a certain percentage of the fair market value that is determined by local assessors to be the total taxable value of land and additions on the property. | Land | Improvement |
|---|---|---|---|---|
| 2026 | $3,992 | $241,740 | -- | -- |
| 2025 | $3,992 | $234,700 | -- | -- |
| 2024 | $3,888 | $227,870 | -- | -- |
| 2023 | $3,888 | $221,240 | $0 | $0 |
| 2022 | $3,720 | $221,240 | $0 | $0 |
| 2021 | $3,629 | $208,550 | $0 | $0 |
| 2020 | $3,521 | $202,480 | $0 | $0 |
| 2019 | $3,427 | $196,590 | $0 | $0 |
| 2018 | $3,288 | $190,870 | $0 | $0 |
| 2017 | $3,095 | $185,320 | $0 | $0 |
| 2016 | $2,952 | $179,930 | $0 | $0 |
| 2015 | $2,832 | $174,690 | $0 | $0 |
| 2014 | $2,654 | $169,610 | $0 | $0 |
Property History
| Date | Event | Price | List to Sale | Price per Sq Ft |
|---|---|---|---|---|
| 08/29/2025 08/29/25 | Price Changed | $393,000 | -2.5% | $265 / Sq Ft |
| 06/29/2025 06/29/25 | Price Changed | $403,000 | -2.4% | $272 / Sq Ft |
| 06/23/2025 06/23/25 | Price Changed | $413,000 | -1.4% | $278 / Sq Ft |
| 05/28/2025 05/28/25 | For Sale | $419,000 | -- | $282 / Sq Ft |
Purchase History
| Date | Type | Sale Price | Title Company |
|---|---|---|---|
| Warranty Deed | $179,000 | Fidelity Natl Title Co Of Or | |
| Warranty Deed | $179,000 | Fidelity Natl Title Co Of Or | |
| Bargain Sale Deed | $143,300 | Nextitle | |
| Bargain Sale Deed | $143,300 | Nextitle | |
| Trustee Deed | $164,960 | None Available | |
| Trustee Deed | $164,960 | None Available | |
| Corporate Deed | $153,430 | Oregon Title Insurance Co | |
| Corporate Deed | $153,430 | Oregon Title Insurance Co |
Mortgage History
| Date | Status | Loan Amount | Loan Type |
|---|---|---|---|
| Open | $170,050 | New Conventional | |
| Previous Owner | $139,001 | New Conventional |
Source: Regional Multiple Listing Service (RMLS)
MLS Number: 673218069
APN: R2100937
- 22040 SW Grahams Ferry Rd Unit B
- 22538 SW 96th Dr
- 22380 SW 102nd Place
- 21565 SW Alsea Ct
- 10335 SW Meier Dr
- 8918 SW Salinan St
- 8904 SW Salinan St
- 8836 SW Salinan St
- 10220 SW Paulina Dr
- 8715 SW Tachi Ct
- 23045 SW 89th Ave
- 9495 SW Cherry Ln
- 8814 SW Salinan St
- Spencer Plan at Autumn Sunrise - The Canyon Collection
- Endicott Plan at Autumn Sunrise - The Trailside Collection
- Ashland Plan at Autumn Sunrise - The Ridgeline Collection
- Blairmont Plan at Autumn Sunrise - The Meadow Collection
- Charlotte Plan at Autumn Sunrise - The Meadow Collection
- Bainbridge Plan at Autumn Sunrise - The Trailside Collection
- Mulberry Plan at Autumn Sunrise - The Trailside Collection
- 9424 SW Siletz Dr
- 22222 SW Mandan Dr
- 9301 SW Sagert St
- 19705 SW Boones Ferry Rd
- 19545-19605 Sw Boones Ferry Rd
- 7800 SW Sagert St
- 8325 SW Mohawk St
- 8900 SW Sweek Dr
- 8115 SW Seneca St
- 19355 SW 65th Ave
- 18540 SW Boones Ferry Rd
- 25800 SW Canyon Creek Rd
- 6655 SW Nyberg Ln
- 6765 SW Nyberg St
- 6455 SW Nyberg Ln
- 11865 SW Tualatin Rd
- 18049 SW Lower Boones Ferry Rd
- 17865 SW Pacific Hwy
- 18690 Don Lee Way
- 17000 SW Pacific Hwy
