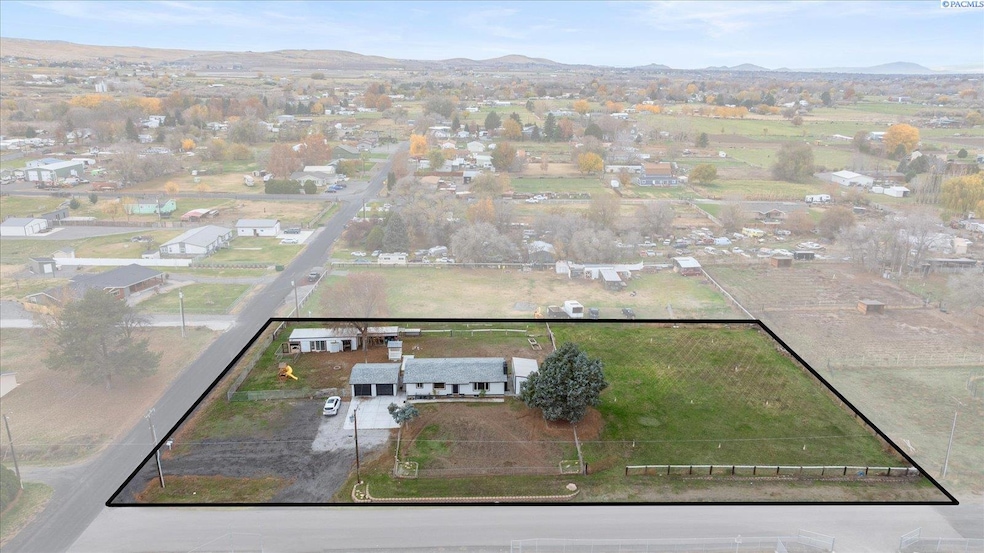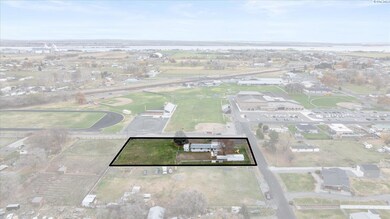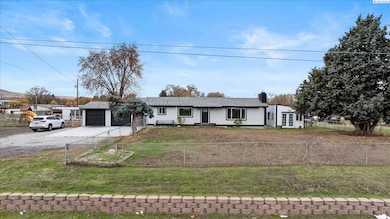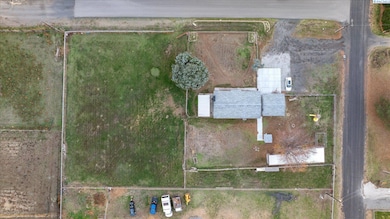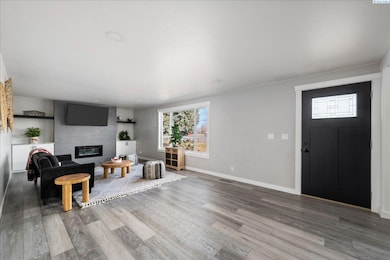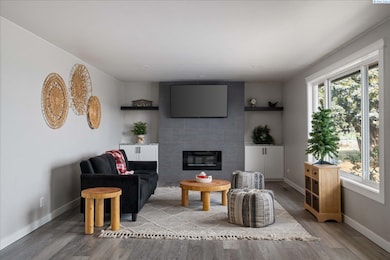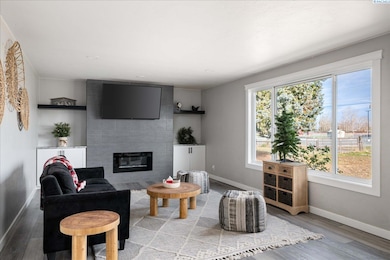220006 E 59th Ave Kennewick, WA 99337
Estimated payment $3,017/month
Highlights
- Greenhouse
- Primary Bedroom Suite
- Wood Burning Stove
- RV Access or Parking
- Fruit Trees
- Living Room with Fireplace
About This Home
If you’ve been searching for that perfect blend of elbow room, small-town charm, and “finally, a place for everyone,” welcome home. This 4-bed, 2-bath rambler with a full basement sits on 1.12 fully irrigated acres — the kind of space that invites gardens, animals, projects, and slow evenings sitting around the fire pit. Sitting proudly on a corner lot directly across from the high school, this home delivers a front-row seat to the best parts of the neighborhood. Imagine catching Friday night football games from your living room, cheering on track meets while sipping your morning coffee, and waving to neighbors who actually know your name. It’s the kind of community people hope for but rarely find. Inside, the layout offers room to spread out with comfortable main-level living plus a full basement for bonus space, hobbies, or multigenerational needs. Outside, the land is a dream: fully irrigated, open, and ready for whatever your lifestyle calls for — animals, gardening, play, or simply breathing a little easier. A storage building and greenhouse add even more flexibility, and the wide-open property gives you the freedom to create your ideal outdoor life. If you’ve been craving space, connection, and a home that feels rooted in its community, this is the one.
Home Details
Home Type
- Single Family
Est. Annual Taxes
- $3,574
Year Built
- Built in 1965
Lot Details
- 1.12 Acre Lot
- Poultry Coop
- Fenced
- Corner Lot
- Irrigation
- Fruit Trees
Home Design
- Concrete Foundation
- Composition Shingle Roof
- Stucco
Interior Spaces
- 2,403 Sq Ft Home
- 1-Story Property
- Wood Burning Stove
- Electric Fireplace
- Double Pane Windows
- Vinyl Clad Windows
- Family Room
- Living Room with Fireplace
- Combination Kitchen and Dining Room
- Laundry Room
Kitchen
- Oven or Range
- Microwave
- Granite Countertops
Flooring
- Carpet
- Vinyl
Bedrooms and Bathrooms
- 4 Bedrooms
- Primary Bedroom Suite
Finished Basement
- Basement Fills Entire Space Under The House
- Interior Basement Entry
- Crawl Space
- Basement Window Egress
Parking
- 2 Car Detached Garage
- Garage Door Opener
- RV Access or Parking
Outdoor Features
- Open Patio
- Greenhouse
- Shed
- Shop
Utilities
- Central Air
- Heat Pump System
- Water Filtration System
- Well
- Septic Tank
Map
Home Values in the Area
Average Home Value in this Area
Tax History
| Year | Tax Paid | Tax Assessment Tax Assessment Total Assessment is a certain percentage of the fair market value that is determined by local assessors to be the total taxable value of land and additions on the property. | Land | Improvement |
|---|---|---|---|---|
| 2024 | $3,574 | $488,010 | $98,600 | $389,410 |
| 2023 | $3,574 | $375,890 | $98,600 | $277,290 |
| 2022 | $3,853 | $308,530 | $117,300 | $191,230 |
| 2021 | $2,884 | $341,150 | $51,150 | $290,000 |
| 2020 | $2,763 | $234,900 | $51,150 | $183,750 |
| 2019 | $2,415 | $221,780 | $51,150 | $170,630 |
| 2018 | $2,774 | $195,530 | $51,150 | $144,380 |
| 2017 | $2,300 | $170,470 | $51,150 | $119,320 |
| 2016 | $1,961 | $170,470 | $51,150 | $119,320 |
| 2015 | $2,074 | $144,970 | $40,420 | $104,550 |
| 2014 | -- | $144,970 | $40,420 | $104,550 |
| 2013 | -- | $144,970 | $40,420 | $104,550 |
Property History
| Date | Event | Price | List to Sale | Price per Sq Ft | Prior Sale |
|---|---|---|---|---|---|
| 11/19/2025 11/19/25 | For Sale | $515,000 | +3.0% | $214 / Sq Ft | |
| 12/27/2023 12/27/23 | Sold | $499,900 | 0.0% | $208 / Sq Ft | View Prior Sale |
| 11/21/2023 11/21/23 | Pending | -- | -- | -- | |
| 11/12/2023 11/12/23 | Price Changed | $499,900 | -3.9% | $208 / Sq Ft | |
| 10/14/2023 10/14/23 | For Sale | $520,000 | +40.5% | $216 / Sq Ft | |
| 12/11/2020 12/11/20 | Sold | $370,000 | 0.0% | $154 / Sq Ft | View Prior Sale |
| 11/02/2020 11/02/20 | Price Changed | $370,000 | +1.4% | $154 / Sq Ft | |
| 11/01/2020 11/01/20 | Pending | -- | -- | -- | |
| 10/26/2020 10/26/20 | For Sale | $364,950 | -- | $152 / Sq Ft |
Purchase History
| Date | Type | Sale Price | Title Company |
|---|---|---|---|
| Warranty Deed | $421,791 | Ticor Title | |
| Warranty Deed | $312,187 | Ticor Title Company | |
| Interfamily Deed Transfer | -- | None Available | |
| Interfamily Deed Transfer | -- | Chicago Title | |
| Quit Claim Deed | -- | Benton Franklin Titl | |
| Warranty Deed | $113,461 | Benton Franklin Titl |
Mortgage History
| Date | Status | Loan Amount | Loan Type |
|---|---|---|---|
| Open | $515,196 | VA | |
| Previous Owner | $296,000 | New Conventional | |
| Previous Owner | $220,543 | FHA | |
| Previous Owner | $155,295 | Stand Alone Refi Refinance Of Original Loan | |
| Previous Owner | $105,600 | Fannie Mae Freddie Mac |
Source: Pacific Regional MLS
MLS Number: 288961
APN: 122804040003008
- 220709 E Game Farm Rd
- NKA E Cochran Rd
- 32105 S Finley Rd
- 220204 E 403 Prairie SE
- 41406 S Finley Rd
- 225104 E 421 Prairie SE
- 228105 E Game Farm Rd
- 215622 E State Route 397
- 210506 E Cochran Rd
- 231205 E Lechelt Rd
- 223108 E Perkins Rd
- 21018 S Finley Rd
- 226102 E Donelson Rd
- 201005 E Game Farm Rd
- 200802 E Game Farm Rd
- 200802 E Game Farm Rd Unit 101
- 200802 E Game Farm Rd Unit 96
- 200802 E Game Farm Rd Unit 52
- 17904 S Haney Rd
- 210703 E Bryson Brown Rd
- 2311 Hanson Loop
- 316 E 5th Ave
- 803 S Washington St
- 212 N Elm St
- 2501 E Lewis Place
- 1114 W 10th Ave
- 803 S Olympia St
- 911 W Entiat Ave
- 2120 W A St
- 3509 S Johnson St
- 1801 W Lewis St
- 2331 W A St
- 1879 N Commercial Ave
- 9 N Waverly Place
- 3569 W 6th Place
- TBD Dietrich Rd
- 1520 N Oregon Ave
- 3030 W 4th Ave
- 4112 W 24th Ave
- 3120 W 4th Ave
