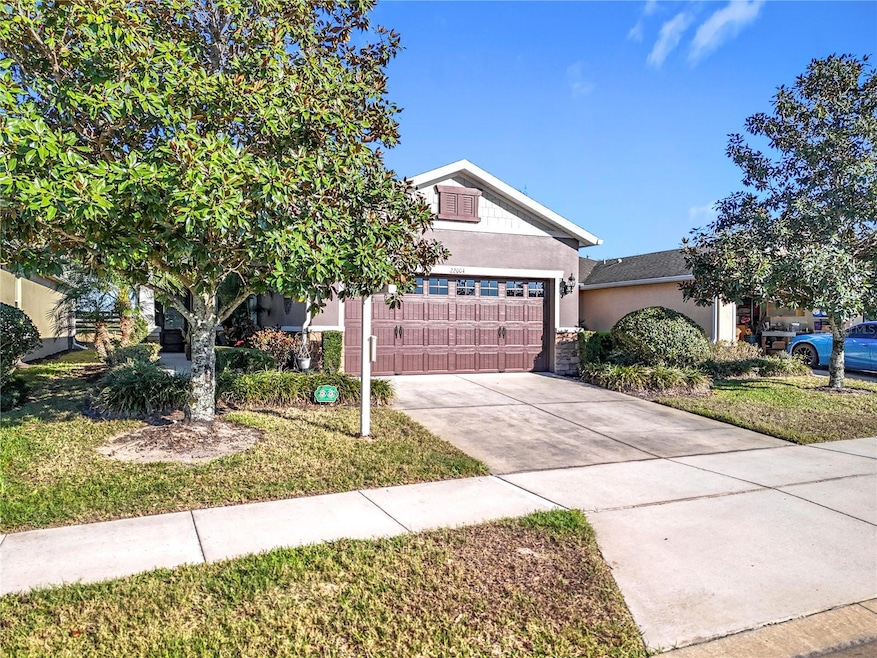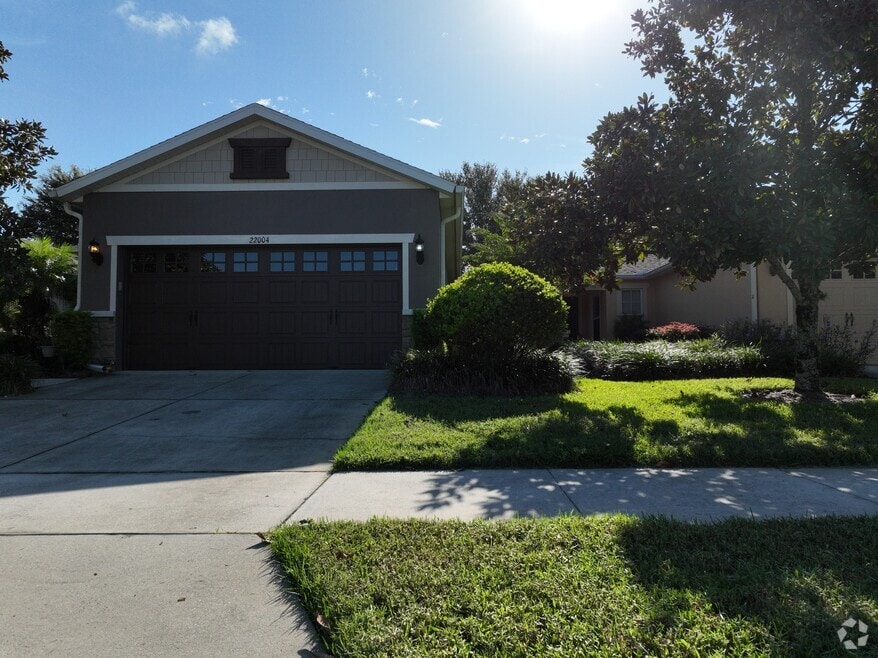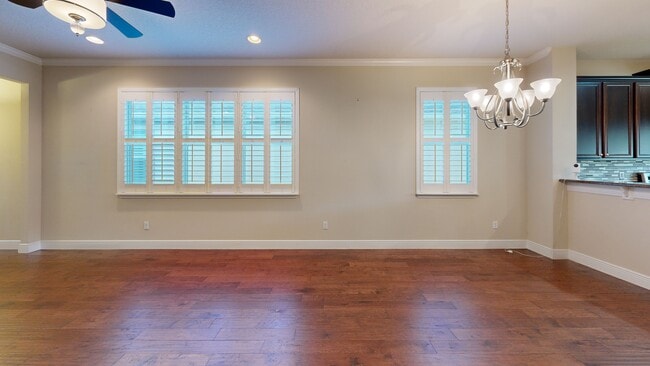
22004 Belgian Ct Mount Dora, FL 32757
Estimated payment $2,073/month
Highlights
- Waterfront Community
- Active Adult
- Open Floorplan
- Fitness Center
- Gated Community
- Clubhouse
About This Home
Sullivan Ranch 55+ Villa – Low-Maintenance Living Enjoy a relaxed lifestyle in the 55+ gated community of Sullivan Ranch. This three-bedroom, two-bathroom home sits among tree-lined streets and rolling hills, offering comfort and convenience in one of Mount Dora’s most desirable locations. Spacious and Functional Layout
An open floor plan welcomes you with high ceilings, natural light, and wood plank flooring. The living and dining areas flow into a well-equipped kitchen featuring granite countertops, stainless steel appliances, tile backsplash, pantry, and a breakfast bar. Primary Suite and Guest Rooms
The primary suite includes dual vanities, a walk-in shower, soaking tub, and a large walk-in closet. Two additional bedrooms provide flexibility for guests, hobbies, or a home office, supported by a full guest bath. Outdoor and Community Living
Enjoy the enclosed patio overlooking mature landscaping, perfect for morning coffee or evening relaxation. HOA dues cover lawn care, irrigation, pest control, roof repairs, exterior painting, and more, offering a true lock-and-leave lifestyle. Resort-Style Amenities
Residents enjoy access to a 5,000-square-foot clubhouse, fitness center, junior Olympic-size pool, dog park, picnic areas, and over a mile of walking trails through open green space. Located minutes from Downtown Mount Dora and Highway 429, this home provides easy access to shops, dining, and Orlando attractions. All information in the MLS is intended to be accurate; buyer and buyer's agent to verify. Appt. required.
Listing Agent
HOME LAND REAL ESTATE INC Brokerage Phone: 352-556-0909 License #3536906 Listed on: 02/19/2025
Home Details
Home Type
- Single Family
Est. Annual Taxes
- $3,633
Year Built
- Built in 2013
Lot Details
- 4,608 Sq Ft Lot
- West Facing Home
HOA Fees
- $162 Monthly HOA Fees
Parking
- 2 Car Attached Garage
Home Design
- Slab Foundation
- Shingle Roof
- Block Exterior
Interior Spaces
- 1,437 Sq Ft Home
- 1-Story Property
- Open Floorplan
- High Ceiling
- Ceiling Fan
- Window Treatments
- Combination Dining and Living Room
Kitchen
- Range
- Microwave
- Ice Maker
- Dishwasher
- Granite Countertops
- Solid Wood Cabinet
- Disposal
Flooring
- Wood
- Carpet
- Ceramic Tile
Bedrooms and Bathrooms
- 3 Bedrooms
- Walk-In Closet
- 2 Full Bathrooms
- Soaking Tub
- Bathtub with Shower
- Shower Only
Laundry
- Laundry closet
- Washer and Electric Dryer Hookup
Utilities
- Central Heating and Cooling System
- Thermostat
- Electric Water Heater
- High Speed Internet
- Cable TV Available
Additional Features
- Reclaimed Water Irrigation System
- Exterior Lighting
Listing and Financial Details
- Visit Down Payment Resource Website
- Tax Lot 115
- Assessor Parcel Number 33-19-27-0301-000-11500
Community Details
Overview
- Active Adult
- Association fees include maintenance structure, ground maintenance
- Access Management Kristina Chatburn Association, Phone Number (407) 480-4200
- Visit Association Website
- Sullivan Ranch Rep Sub Subdivision
- The community has rules related to deed restrictions, allowable golf cart usage in the community
Amenities
- Clubhouse
- Community Mailbox
Recreation
- Waterfront Community
- Tennis Courts
- Community Playground
- Fitness Center
- Community Pool
- Park
- Dog Park
Security
- Gated Community
3D Interior and Exterior Tours
Floorplan
Map
Home Values in the Area
Average Home Value in this Area
Tax History
| Year | Tax Paid | Tax Assessment Tax Assessment Total Assessment is a certain percentage of the fair market value that is determined by local assessors to be the total taxable value of land and additions on the property. | Land | Improvement |
|---|---|---|---|---|
| 2026 | $3,784 | $274,400 | -- | -- |
| 2025 | $3,466 | $266,930 | -- | -- |
| 2024 | $3,466 | $266,930 | -- | -- |
| 2023 | $3,466 | $251,620 | $0 | $0 |
| 2022 | $3,297 | $244,295 | $63,750 | $180,545 |
| 2021 | $1,846 | $140,014 | $0 | $0 |
| 2020 | $1,920 | $138,081 | $0 | $0 |
| 2019 | $1,898 | $134,977 | $0 | $0 |
| 2018 | $1,811 | $132,461 | $0 | $0 |
| 2017 | $1,743 | $129,737 | $0 | $0 |
| 2016 | $1,734 | $127,069 | $0 | $0 |
| 2015 | $1,769 | $126,186 | $0 | $0 |
| 2014 | $1,772 | $125,185 | $0 | $0 |
Property History
| Date | Event | Price | List to Sale | Price per Sq Ft |
|---|---|---|---|---|
| 11/21/2025 11/21/25 | Price Changed | $309,699 | 0.0% | $216 / Sq Ft |
| 10/27/2025 10/27/25 | For Sale | $309,700 | 0.0% | $216 / Sq Ft |
| 10/22/2025 10/22/25 | Pending | -- | -- | -- |
| 09/09/2025 09/09/25 | Price Changed | $309,700 | -2.9% | $216 / Sq Ft |
| 07/29/2025 07/29/25 | For Sale | $319,000 | 0.0% | $222 / Sq Ft |
| 07/24/2025 07/24/25 | Pending | -- | -- | -- |
| 07/11/2025 07/11/25 | Price Changed | $319,000 | -1.8% | $222 / Sq Ft |
| 02/27/2025 02/27/25 | Price Changed | $325,000 | -1.5% | $226 / Sq Ft |
| 02/19/2025 02/19/25 | For Sale | $330,000 | -- | $230 / Sq Ft |
Purchase History
| Date | Type | Sale Price | Title Company |
|---|---|---|---|
| Warranty Deed | $248,500 | Metes And Bounds Title Co | |
| Special Warranty Deed | $151,000 | Pgp Title |
Mortgage History
| Date | Status | Loan Amount | Loan Type |
|---|---|---|---|
| Open | $228,620 | New Conventional | |
| Previous Owner | $154,225 | VA |
About the Listing Agent

"Experience the difference with Elizabeth A Narverud, PA."
With over 30 years of entrepreneurial experience as a former multi store franchise owner, I bring a unique edge to my real estate career. My background has honed my expertise in customer satisfaction, time management, team coordination, and creative problem-solving—skills that translate directly into delivering exceptional service for my clients.
My leadership roles on the Hernando County Board of Commissioners and the
Elizabeth's Other Listings
Source: Stellar MLS
MLS Number: W7872180
APN: 33-19-27-0301-000-11500
- 21944 Belgian Ct
- 22020 Belgian Ct
- 22011 Belgian Ct
- 22035 Belgian Ct
- 22048 Belgian Ct
- 21846 Belgian Ct
- 30150 Rustic Mill St
- 30158 Rustic Mill St
- 30162 Rustic Mill St
- Douglas II Plan at Trailside
- Brickell II Plan at Trailside
- Griffin II Plan at Trailside
- Tuttle II Plan at Trailside
- Plant II at Trailside
- Moseley II Plan at Trailside
- Duval II Plan at Trailside
- 30104 Misty Pines Rd
- 30116 Misty Pines Rd
- Sweetgum Plan at Trailside
- Mangrove Plan at Trailside
- 30167 Rustic Mill St
- 30335 Tokara Terrace
- 5746 Quinton Way
- 5771 Quinton Way
- 5832 Tarleton Way
- 30030 Messara Cove
- 20922 Sullivan Ranch Blvd
- 4773 Magnetite Loop
- 30733 Buttercup Ln
- 20836 Sullivan Ranch Blvd
- 6208 Beldon Dr
- 5767 Talc St
- 1173 Alstonia Ln
- 5246 Mahogany Dr
- 4560 Dreamy Day St
- 155 Veranda Way
- 1728 Dorset Dr
- 24144 Plymouth Hollow Cir
- 1560 Mountclair Ct
- 1512 E 1st Avenue Place





