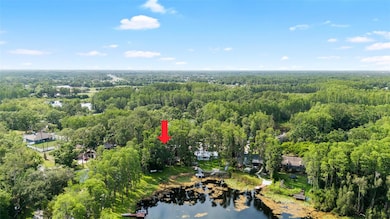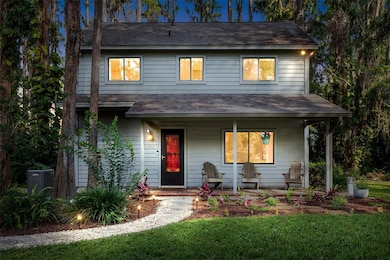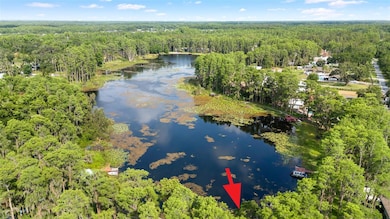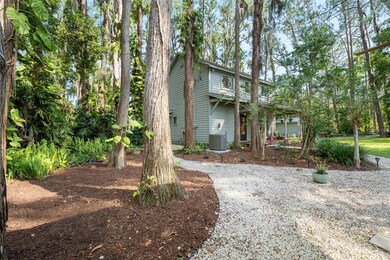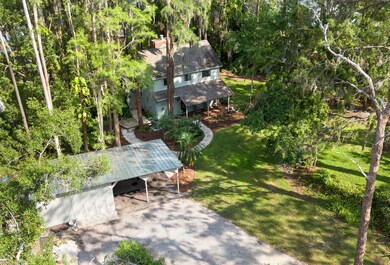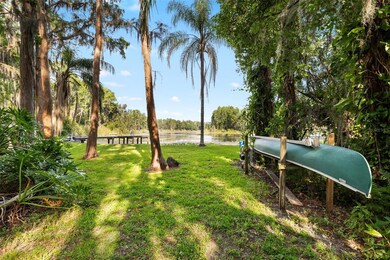22004 Dupree Dr Land O Lakes, FL 34639
Estimated payment $3,004/month
Highlights
- 60 Feet of Lake Waterfront
- 0.89 Acre Lot
- Deck
- Land O' Lakes High School Rated A
- Open Floorplan
- Main Floor Primary Bedroom
About This Home
One or more photo(s) has been virtually staged. Charming Lakefront Retreat ... just under one acre! As you drive up, notice the landscaping. After a long day, relax around the fire pit and enjoy eating a s'more!! As you enter the home you will notice the newer storm door. There is a large walk-in storage closet off the entry. The kitchen features stainless steel appliances (range, microwave, and dishwasher have been replaced). The disposal has also been replaced. Behind the kitchen sink there is a charming garden window. Adjacent to kitchen there is a spacious dining area which overlooks the great room with wood-burning fireplace & upgraded ceiling fan. There is a downstairs bedroom with crown molding. The downstairs bath features a jetted tub/shower with upgraded tile and listello. There is a newer vanity with solid surface counter & the commode has been replaced. There is vinyl plank flooring throughout the downstairs with the exception of the Florida/Bonus room which is tiled. The Florida/Bonus room features a newer mini split central heat and air and new lighting. A storm door off the Florida/Bonus room leads to a wood deck & has been replaced. The kitchen, dining area, great room, and Florida/Bonus room all have beautiful lake views!! There is also a laundry room on the first floor & the newer washer/dryer are included. Upstairs there are 2 spacious bedrooms and Jack N Jill bath. Also upstairs is a small loft area ... perfect for an office. The roof was replaced in Sept of 2019, the septic tank pump has been replaced, and an alarm system for tank has been installed. The electrical panel was recently replaced and electrical has been updated in the shed. The majority of the interior is freshly painted! There are 2 sheds ... the large shed has a concrete floor, new metal roof in 2024 & shelving. The well equipment and water softener is also located in this shed. There is a 2-car carport. Serene lake life yet close to the Suncoast Expressway, Outlets Mall, and Wiregrass Mall.
Listing Agent
KELLER WILLIAMS TAMPA PROP. Brokerage Phone: 813-264-7754 License #355014 Listed on: 05/23/2025

Co-Listing Agent
KELLER WILLIAMS TAMPA PROP. Brokerage Phone: 813-264-7754 License #3087517
Home Details
Home Type
- Single Family
Est. Annual Taxes
- $5,646
Year Built
- Built in 1979
Lot Details
- 0.89 Acre Lot
- 60 Feet of Lake Waterfront
- Lake Front
- Northwest Facing Home
- Mature Landscaping
- Landscaped with Trees
- Property is zoned R1
Parking
- 2 Carport Spaces
Home Design
- Bungalow
- Stem Wall Foundation
- Shingle Roof
- Cedar
Interior Spaces
- 1,952 Sq Ft Home
- 2-Story Property
- Open Floorplan
- Crown Molding
- High Ceiling
- Ceiling Fan
- Wood Burning Fireplace
- Fireplace Features Masonry
- Sliding Doors
- Family Room with Fireplace
- Great Room
- Loft
- Sun or Florida Room
- Storage Room
- Inside Utility
- Lake Views
- Fire and Smoke Detector
- Attic
Kitchen
- Dinette
- Range
- Microwave
- Dishwasher
- Disposal
Flooring
- Carpet
- Ceramic Tile
- Vinyl
Bedrooms and Bathrooms
- 3 Bedrooms
- Primary Bedroom on Main
- Split Bedroom Floorplan
- 2 Full Bathrooms
Laundry
- Laundry Room
- Dryer
- Washer
Outdoor Features
- Access To Lake
- Deck
- Covered Patio or Porch
- Shed
- Rain Gutters
- Private Mailbox
Schools
- Connerton Elementary School
- Pine View Middle School
- Land O' Lakes High School
Utilities
- Forced Air Zoned Heating and Cooling System
- Mini Split Air Conditioners
- 1 Water Well
- Electric Water Heater
- Water Softener
- 1 Septic Tank
- Fiber Optics Available
- Cable TV Available
Community Details
- No Home Owners Association
- Dupree Gardens Estates Subdivision
Listing and Financial Details
- Visit Down Payment Resource Website
- Legal Lot and Block 11 / 00/11
- Assessor Parcel Number 19-26-07-001.0-000.00-011.0
Map
Home Values in the Area
Average Home Value in this Area
Tax History
| Year | Tax Paid | Tax Assessment Tax Assessment Total Assessment is a certain percentage of the fair market value that is determined by local assessors to be the total taxable value of land and additions on the property. | Land | Improvement |
|---|---|---|---|---|
| 2025 | $5,646 | $386,318 | $105,042 | $281,276 |
| 2024 | $5,646 | $392,611 | $105,042 | $287,569 |
| 2023 | $5,507 | $253,410 | $0 | $0 |
| 2022 | $4,213 | $304,802 | $86,892 | $217,910 |
| 2021 | $3,519 | $209,444 | $77,864 | $131,580 |
| 2020 | $3,432 | $204,203 | $77,864 | $126,339 |
| 2019 | $3,356 | $203,572 | $77,864 | $125,708 |
| 2018 | $3,064 | $183,921 | $77,864 | $106,057 |
| 2017 | $2,808 | $160,464 | $59,864 | $100,600 |
| 2016 | $2,749 | $157,087 | $59,864 | $97,223 |
| 2015 | $2,735 | $152,971 | $59,864 | $93,107 |
| 2014 | $2,483 | $141,188 | $52,364 | $88,824 |
Property History
| Date | Event | Price | List to Sale | Price per Sq Ft |
|---|---|---|---|---|
| 10/27/2025 10/27/25 | For Sale | $479,900 | 0.0% | $246 / Sq Ft |
| 06/10/2025 06/10/25 | Off Market | $479,900 | -- | -- |
| 06/10/2025 06/10/25 | Pending | -- | -- | -- |
| 05/23/2025 05/23/25 | For Sale | $479,900 | -- | $246 / Sq Ft |
Purchase History
| Date | Type | Sale Price | Title Company |
|---|---|---|---|
| Warranty Deed | $180,000 | -- | |
| Warranty Deed | $114,500 | -- |
Mortgage History
| Date | Status | Loan Amount | Loan Type |
|---|---|---|---|
| Open | $144,000 | Purchase Money Mortgage | |
| Previous Owner | $91,600 | New Conventional |
Source: Stellar MLS
MLS Number: TB8388665
APN: 07-26-19-0010-00000-0110
- 21817 Dupree Dr
- 6010 Candytuft Place
- 5709 White Trillium Loop
- 5608 Angelonia Terrace
- 5803 Sweet William Terrace
- 5703 Golden Owl Loop
- 5482 Angelonia Terrace
- 21312 Preservation Dr
- 21372 Darter Rd
- 21395 Darter Rd
- 6105 Land O' Lakes Blvd Unit 1
- 6105 Land O' Lakes Blvd Unit 20
- 21338 Lake Bambi Cir Unit 21338
- 21334 Lake Sharon Dr
- 6144 Shiner St
- 6428 Barcellona Rd
- 21130 Ski Way
- 21842 Pristine Lake Blvd
- 21750 Pineywood Loop
- 5028 School Rd
- 5921 Cape Loop
- 6153 Everlasting Place
- 5939 Desert Peace Ave
- 5594 Angelonia Terrace
- 6215 Desert Peace Ave
- 21415 Darter Rd
- 5475 Angelonia Terrace
- 6105 Land O' Lakes Blvd Unit 14a
- 6105 Land O' Lakes Blvd Unit 5
- 6105 Land O' Lakes Blvd Unit 1
- 21338 Lake Bambi Cir Unit 21338
- 4801 King Lake Dr
- 4642 Roberts Rd
- 6252 Shiner St Unit 6252
- 4722 Roundview Ct
- 6621 La Mesa Rd
- 22716 Neff Ct
- 5760 Sun up Rd
- 4520 Clarkwood Ct
- 4622 Tailfeather Ct

