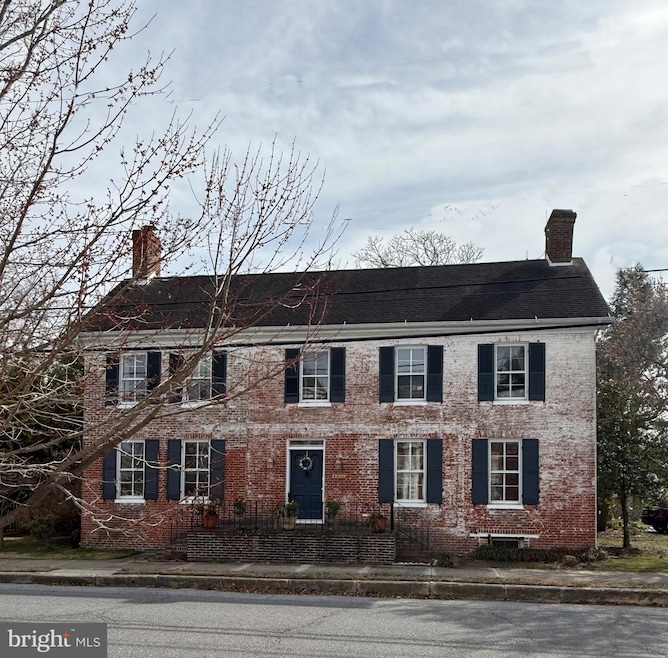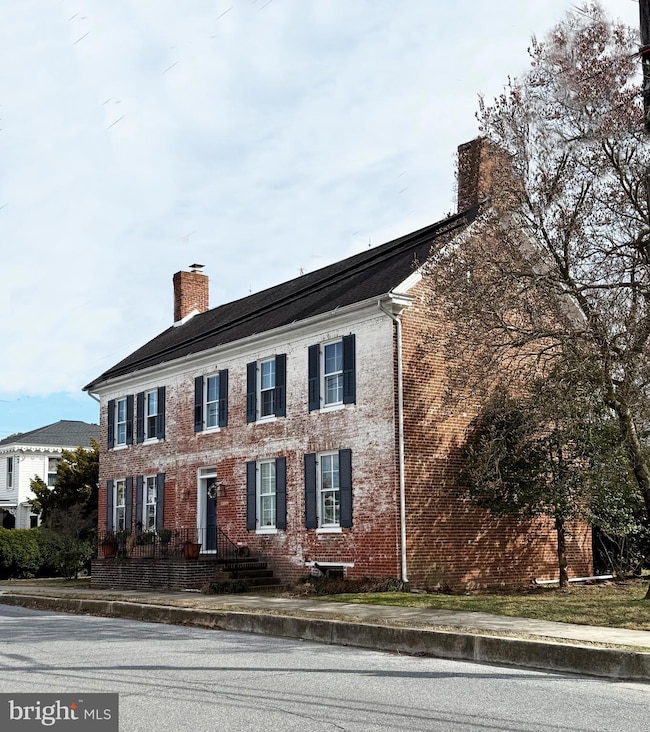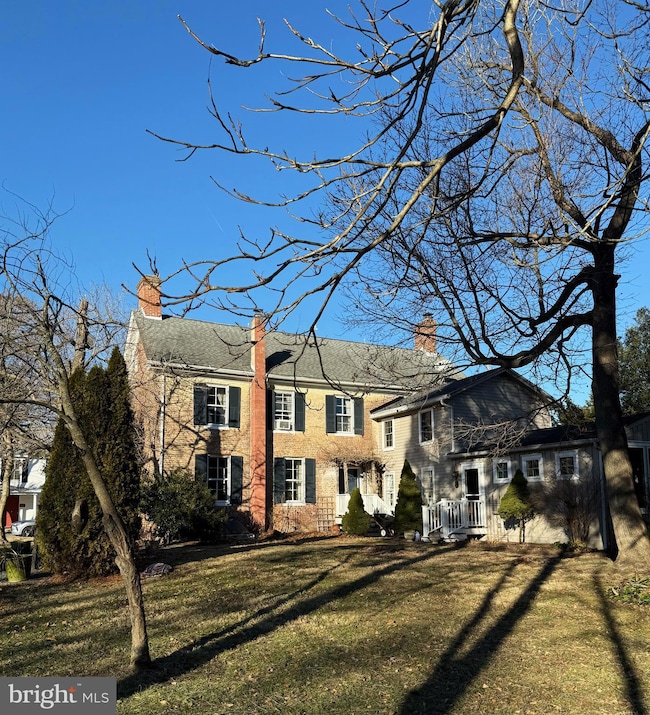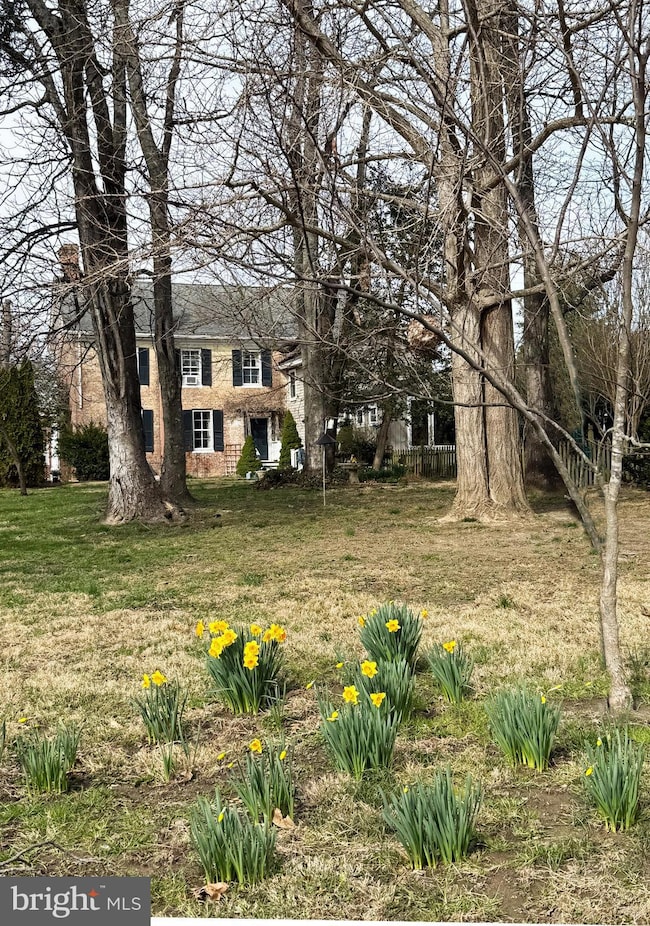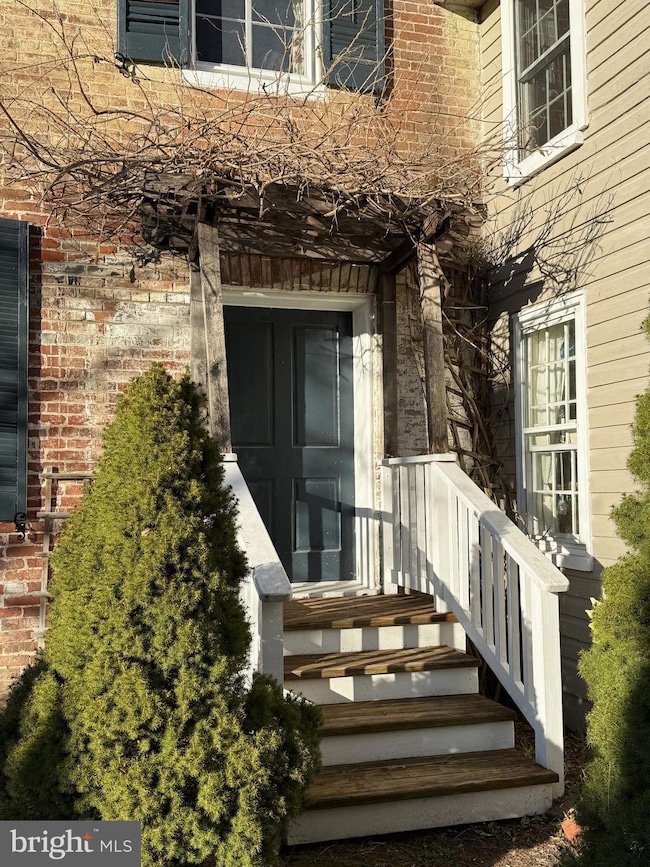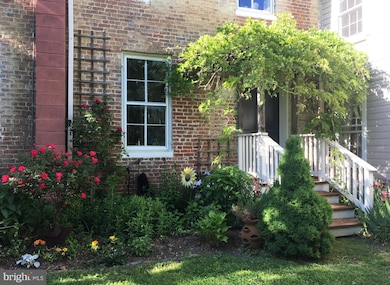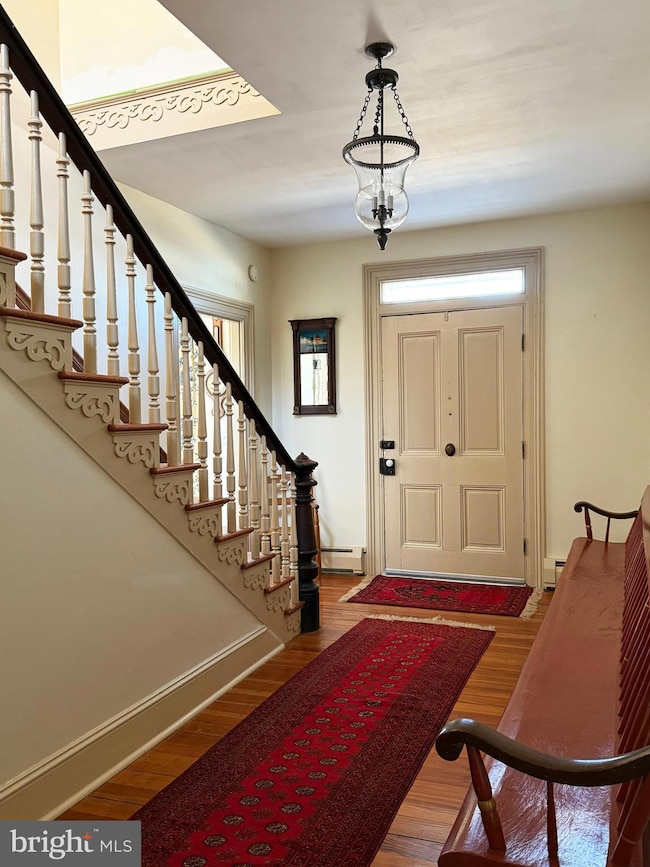22005 Main St Hillsboro, MD 21641
Estimated payment $3,104/month
Highlights
- View of Trees or Woods
- Colonial Architecture
- Wood Flooring
- 0.66 Acre Lot
- Wooded Lot
- Attic
About This Home
PLEASE NOTE that the Owner has listened to the current market, Price has been reduced to $525,000. It is a property of beautifully preserved quality on 3⁄4 of an acre in an urban setting. Most unusual! When compared to equivalent historic properties it is now very competitively priced! This fine, brick dwelling originating from the18th c. is situated in Hillsboro on Maryland's peaceful Eastern Shore. Hillsboro, nestled along the Tuckahoe River, conveniently located to all that is important to the Eastern Shore's sought-after lifestyle. Public landing with dock and kayak lauch is just a block away. The WILLIAM SMITH HOUSE, built in 1794, exemplifies the world of a successful Grain Merchant living in an important hub for grain and tobacco. The house has been altered slightly through the many decades, but the character of the original building dominates the architecture and "feel" of its 1794 era. Its charm and elegance remain. The rooms are commodious and inviting. The grand center ENTRANCE HALL is punctuated by the graceful stair, fine woodwork and doors. The LIVING ROOM, as expected, is spacious and comfortable with fireplace (now gas fired), original floors, and bookshelves. The DINING ROOM, of a grand size, features a fireplace (now gas), cabinetry and glass front cupboards. Two steps down from the dining Room the fully equipped KITCHEN is found with wood floor, exposed rafters and back stairway. Open from the kitchen is the GATHERING ROOM with wood floor and wide views of the grounds and gardens. A paver path from this room leads to the driveway and parking. An open DECK offers a secluded retreat off the kitchen wing BEDROOMS and BATHS are found on second floor. Two of which have fireplaces although decorative at this time. Access to the bedroom level is either from the main grand stairway or via the back stairs. Adding to the charm is the back stair hall in the primary bedroom wing located over the kitchen and "gathering" room. The baths are delightful. A surprise outbuilding is to the rear of the grounds. A perfect spot for an office, studio or storage. Another smaller outbuilding offers more storage. The grounds feature tall mature trees and fencing. The William Smith House is all one would expect built in a gracious era with a colorful history. WHERE IS HILLSBORO?? Hillsboro lies a short distance from both Denton, Caroline County and Easton in Talbot County. Chestertown, in Kent County, is just 40 minutes. Annapolis, the Capitol of Maryland, is less than an hour. Unique shops, sailing facilities, live theater and restaurants abound. Hillsboro is from 1- 2 hours from the "rest of the world" for BWI, National and Philadelphia airports are a swift drive away. Dulles a bit further. A private airport is found in Easton. - 15 minutes. Atlantic Ocean resorts are about an hour. Adkins Arboretum is 1.5 miles. Adkins is a 400-acre native garden and preserve, provides exceptional experiences in nature to promote environmental stewardship. The Hillsboro Public Landing on the Tuckahoe is just a block from property. This property and lifestyle is an enriching experience” It awaits its next steward(s).
Listing Agent
(410) 778-9319 nmcguire@mdheritage.properties Maryland Heritage Properties Brokerage Phone: 4107789319 License #20253 Listed on: 03/19/2025
Home Details
Home Type
- Single Family
Est. Annual Taxes
- $4,786
Year Built
- Built in 1794
Lot Details
- 0.66 Acre Lot
- Corner Lot
- Level Lot
- Wooded Lot
- Back and Side Yard
- Historic Home
- Property is in very good condition
Property Views
- Woods
- Garden
Home Design
- Colonial Architecture
- Brick Exterior Construction
- Brick Foundation
- Asphalt Roof
Interior Spaces
- Property has 4 Levels
- Ceiling height of 9 feet or more
- 4 Fireplaces
- Fireplace Mantel
- Brick Fireplace
- Gas Fireplace
- Double Hung Windows
- Transom Windows
- Wood Frame Window
- French Doors
- Six Panel Doors
- Entrance Foyer
- Family Room
- Living Room
- Dining Room
- Wood Flooring
- Dishwasher
- Laundry on main level
- Attic
Bedrooms and Bathrooms
- 3 Bedrooms
Unfinished Basement
- Partial Basement
- Connecting Stairway
- Interior and Exterior Basement Entry
Parking
- 2 Parking Spaces
- 1 Driveway Space
- Gravel Driveway
- On-Street Parking
Outdoor Features
- Outbuilding
Utilities
- Window Unit Cooling System
- Central Air
- Radiator
- Heating System Uses Oil
- Propane
- Well
- Electric Water Heater
- On Site Septic
- Cable TV Available
Community Details
- No Home Owners Association
- Built by William Smith in c. 1794
Listing and Financial Details
- Assessor Parcel Number 0606005098
Map
Home Values in the Area
Average Home Value in this Area
Tax History
| Year | Tax Paid | Tax Assessment Tax Assessment Total Assessment is a certain percentage of the fair market value that is determined by local assessors to be the total taxable value of land and additions on the property. | Land | Improvement |
|---|---|---|---|---|
| 2025 | $2,441 | $382,200 | $52,600 | $329,600 |
| 2024 | $4,648 | $360,233 | $0 | $0 |
| 2023 | $2,212 | $338,267 | $0 | $0 |
| 2022 | $4,210 | $316,300 | $52,600 | $263,700 |
| 2021 | $3,910 | $311,900 | $0 | $0 |
| 2020 | $3,910 | $307,500 | $0 | $0 |
| 2019 | $3,855 | $303,100 | $43,400 | $259,700 |
| 2018 | $3,855 | $303,100 | $43,400 | $259,700 |
| 2017 | $3,855 | $303,100 | $0 | $0 |
| 2016 | -- | $311,900 | $0 | $0 |
| 2015 | -- | $302,067 | $0 | $0 |
| 2014 | -- | $292,233 | $0 | $0 |
Property History
| Date | Event | Price | List to Sale | Price per Sq Ft |
|---|---|---|---|---|
| 02/24/2026 02/24/26 | Price Changed | $525,000 | -3.7% | $170 / Sq Ft |
| 03/19/2025 03/19/25 | For Sale | $545,000 | 0.0% | $176 / Sq Ft |
| 03/14/2025 03/14/25 | Price Changed | $545,000 | -- | $176 / Sq Ft |
Purchase History
| Date | Type | Sale Price | Title Company |
|---|---|---|---|
| Interfamily Deed Transfer | -- | None Available | |
| Deed | $330,000 | -- | |
| Deed | $165,000 | -- | |
| Deed | $50,000 | -- |
Mortgage History
| Date | Status | Loan Amount | Loan Type |
|---|---|---|---|
| Previous Owner | $50,000 | No Value Available | |
| Closed | -- | No Value Available |
Source: Bright MLS
MLS Number: MDCM2005446
APN: 06-005098
- 22060 Main St
- 21948 Main St
- 13404 Cannery Rd
- E/S MD RT480 Unknown
- 13508 Main St
- 13603 Main St
- 22464 Hillsboro Rd
- 32013 Tuckahoe Ave
- 22691 Sawmill Rd
- 23267 Shady Oak Ln
- 11142 Log Cabin Rd
- 0 Quail Ct Unit MDCM2006644
- 0 Quail Ct Unit MDCM2006742
- 208 Oriole Ave
- 302 W Railroad St
- 210 W 2nd St
- 208 W 2nd St
- 0 Douglas & Lincoln St Unit MDCM2006716
- 506 Park Ave
- 12115 Lincoln St
- 502 Sunset Blvd
- 6 N Maryland Ave Unit 6A / 6B
- 500 High St
- 101 Quinn Cir
- 25880 Brookwood Rd
- 120 Cooper Ct
- 108 W Sunset Ave
- 1020-1070 N Washington St
- 8678 Mulberry Dr
- 15329 Church Ln
- 111 S Liberty St Unit 4
- 722 Church Hill Rd
- 720 Church Hill Rd
- 718 Church Hill Rd
- 712 N Washington St
- 15 Sycamore Ave
- 8337 Ellliott Rd
- 152 Calvert St
- 344 Ashby Commons Dr
- 607 North St
Ask me questions while you tour the home.
