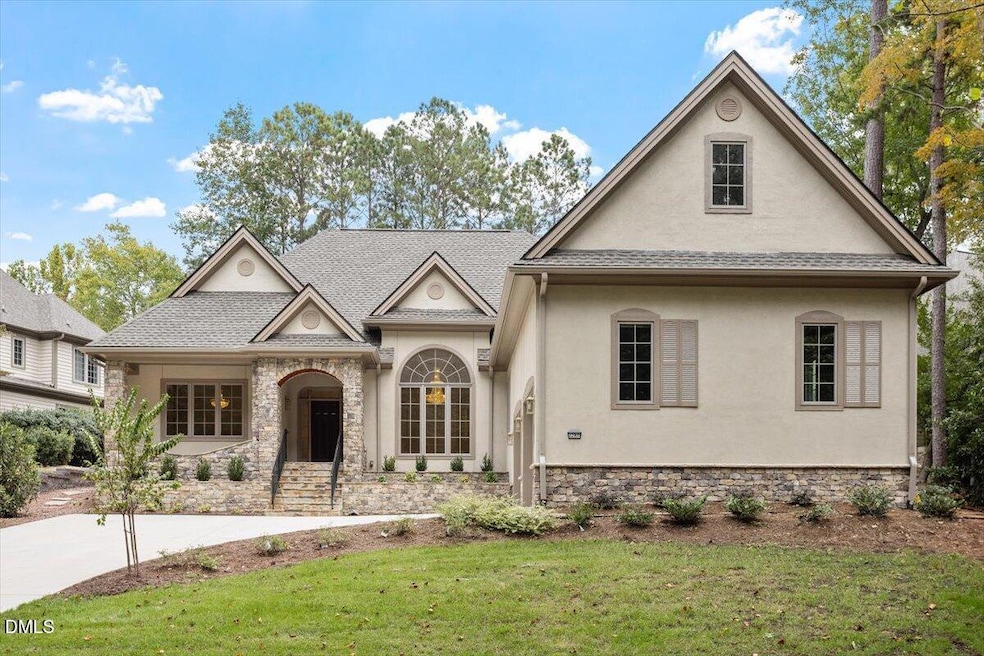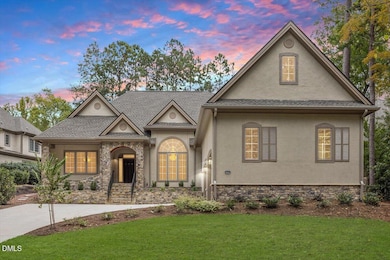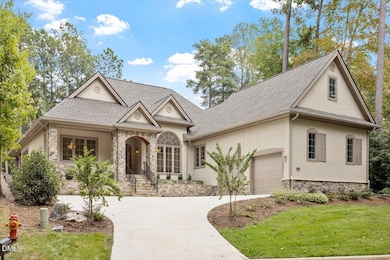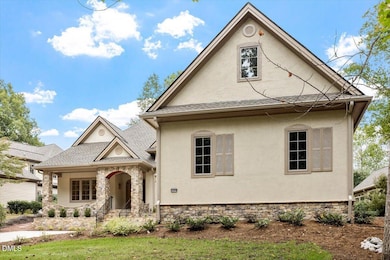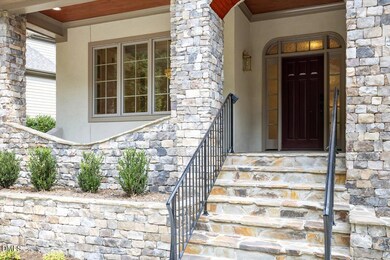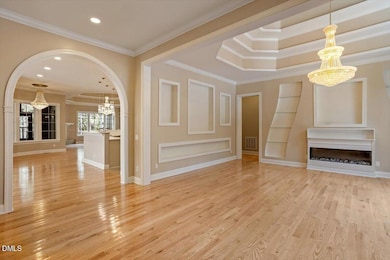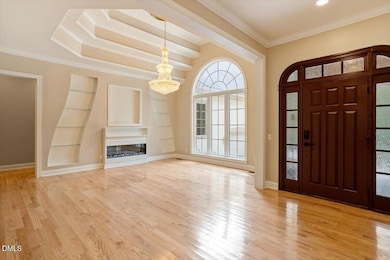22005 Turner Williams, NC 27517
Governors Club NeighborhoodEstimated payment $8,994/month
Highlights
- Golf Course Community
- New Construction
- View of Trees or Woods
- North Chatham Elementary School Rated A-
- Gated Community
- Open Floorplan
About This Home
Hard to Find One Story Completed New Construction in Governors Club on a Private .3 Acre Waterview lot. Nearly 4000 SqFt of 1st Floor Level Living with NO stairs! This 3 Bed/4 Bath Home offers countless Upgrades and Features you won't find elsewhere. Flex Space could be converted to 4th Bedroom. Ideal, Open floorplan with 10 foot ceilings. Formal Living with Built-Ins, Palladium Window, Electric Fireplace. Stunning Gourmet Kitchen with HUGE Hidden Walk-In Pantry behind cabinetry with space for another oven. Thermador Appliances w/2 Dishwashers. Triple Tray Ceilings wired for lighting in 3 Different Spaces. Opulent lighting throughout including 3 Chandeliers secured by cranes. Primary Bedroom with Gas Fireplace and Custom Closet. Exquisite Primary Bathroom with Large Walk-In Shower with Floor to Ceiling Tile while boasting 2 Rain Showerheads, His and Hers Toilets, and Standalone Jetted Tub. Both Secondary Bedrooms offer ensuite Bathrooms with easy access Walk-In Showers. Big Laundry Room with Cabinetry, Sink, and space for an additional Refrigerator. Mudroom entry from Oversized Garage with Fresh Epoxy Flooring. Conditioned 4 Seasons Room with Tongue and Groove Ceiling, Gas Grill, and Refrigerator. Scenic, Flat Backyard with Trees and Pondview. 4 Zone Irrigation. Sealed Crawl Space. Stonebrook within Governors Club provides Community Pool, Pavilion, Pickleball, Tennis, and Basketball courts. Much makes Governors Club special - Low taxes, Social Club and Golf opportunities, near Jordan Lake and the American Tobacco Trail, and more. All within a Gated Community with security. This one is a MUST SEE!
Home Details
Home Type
- Single Family
Est. Annual Taxes
- $7,006
Year Built
- Built in 2025 | New Construction
Lot Details
- 0.3 Acre Lot
- Front and Back Yard Sprinklers
- Partially Wooded Lot
- Private Yard
- Back and Front Yard
HOA Fees
Parking
- 2 Car Attached Garage
- Side Facing Garage
- Private Driveway
Property Views
- Pond
- Woods
Home Design
- Frame Construction
- Shingle Roof
- Stone Veneer
- Stucco
Interior Spaces
- 3,876 Sq Ft Home
- 1-Story Property
- Open Floorplan
- Built-In Features
- Crown Molding
- Tray Ceiling
- Smooth Ceilings
- High Ceiling
- Ceiling Fan
- Recessed Lighting
- Chandelier
- Gas Log Fireplace
- Electric Fireplace
- Double Pane Windows
- Mud Room
- Entrance Foyer
- Family Room with Fireplace
- 3 Fireplaces
- Living Room with Fireplace
- Breakfast Room
- Dining Room
- Home Office
- Crawl Space
- Pull Down Stairs to Attic
- Fire and Smoke Detector
Kitchen
- Breakfast Bar
- Built-In Electric Oven
- Built-In Oven
- Gas Cooktop
- Range Hood
- Microwave
- Ice Maker
- Dishwasher
- Stainless Steel Appliances
- Kitchen Island
- Quartz Countertops
- Disposal
Flooring
- Wood
- Tile
Bedrooms and Bathrooms
- 3 Main Level Bedrooms
- Fireplace in Primary Bedroom
- Walk-In Closet
- 4 Full Bathrooms
- Double Vanity
- Bidet
- Freestanding Bathtub
- Whirlpool Bathtub
- Separate Shower in Primary Bathroom
- Separate Shower
Laundry
- Laundry Room
- Laundry on main level
- Sink Near Laundry
Outdoor Features
- Rain Gutters
- Front Porch
Schools
- N Chatham Elementary School
- Margaret B Pollard Middle School
- Seaforth High School
Utilities
- Forced Air Heating and Cooling System
- Natural Gas Connected
- Tankless Water Heater
- High Speed Internet
- Phone Available
- Cable TV Available
Listing and Financial Details
- Assessor Parcel Number 0070936
Community Details
Overview
- Governors Club Property Owners Association, Phone Number (919) 942-0500
- Governors Club Poa Stonebrook Association
- Governors Club Subdivision
Recreation
- Golf Course Community
- Tennis Courts
- Community Basketball Court
- Recreation Facilities
- Community Playground
- Community Pool
Additional Features
- Clubhouse
- Gated Community
Map
Home Values in the Area
Average Home Value in this Area
Tax History
| Year | Tax Paid | Tax Assessment Tax Assessment Total Assessment is a certain percentage of the fair market value that is determined by local assessors to be the total taxable value of land and additions on the property. | Land | Improvement |
|---|---|---|---|---|
| 2025 | $7,005 | $975,524 | $204,750 | $770,774 |
| 2024 | $7,005 | $94,500 | $94,500 | $0 |
| 2023 | $806 | $94,500 | $94,500 | $0 |
| 2022 | $740 | $94,500 | $94,500 | $0 |
| 2021 | $730 | $94,500 | $94,500 | $0 |
| 2020 | $869 | $118,800 | $118,800 | $0 |
| 2019 | $924 | $118,800 | $118,800 | $0 |
| 2018 | $0 | $118,800 | $118,800 | $0 |
| 2017 | $869 | $118,800 | $118,800 | $0 |
| 2016 | $995 | $135,000 | $135,000 | $0 |
| 2015 | -- | $135,000 | $135,000 | $0 |
| 2014 | -- | $135,000 | $135,000 | $0 |
| 2013 | -- | $135,000 | $135,000 | $0 |
Property History
| Date | Event | Price | List to Sale | Price per Sq Ft |
|---|---|---|---|---|
| 01/30/2026 01/30/26 | Price Changed | $1,549,900 | -3.1% | $400 / Sq Ft |
| 09/27/2025 09/27/25 | For Sale | $1,599,900 | -- | $413 / Sq Ft |
Purchase History
| Date | Type | Sale Price | Title Company |
|---|---|---|---|
| Warranty Deed | -- | Sterling Law Raleigh Branch | |
| Warranty Deed | $80,000 | None Available | |
| Warranty Deed | $114,500 | None Available |
Mortgage History
| Date | Status | Loan Amount | Loan Type |
|---|---|---|---|
| Open | $646,000 | Construction |
Source: Doorify MLS
MLS Number: 10124472
APN: 70936
- 22013 Turner
- 19214 Stone Brook
- 19102 Stone Brook
- 19240 Stone Brook
- 16106 Morehead
- 19006 Stone Brook
- 19008 Stone Brook
- 11608 Morehead
- 10412 Stone
- 40002 Worth
- 39409 Glenn Glade
- 10448 Council
- 79 Oldham Estate Dr
- 39412 Glenn Glade
- 25303 Ludwell
- 70005 Morehead
- 1187 Old Lystra Rd
- 76 S Duelling Oaks Dr
- 57803 Owen
- 67 Chapel Oaks Ln
- 1414 Old Lystra Rd Unit 3
- 11468 Club Dr Unit ID1300721P
- 70 Cole Place Unit B
- 1416 Old Lystra Rd Unit 2
- 1416 Old Lystra Rd Unit 3
- 1007 Wave Rd Unit A
- 1045 Philpott Dr
- 739 Homeplace Dr Unit Apartment #4
- 314 Brandywine Rd
- 135 Ballentrae Ct
- 94 Meadow Run Rd
- 1420 Briar Chapel Pkwy
- 615 Tall Oaks Rd Unit ID1051237P
- 23 S Circle Dr
- 254 Deardom Way
- 20 Allendale Dr
- 152 Market Chapel Rd
- 152 Market Chapel Rd Unit A1
- 152 Market Chapel Rd Unit B1
- 152 Market Chapel Rd Unit A2
Ask me questions while you tour the home.
