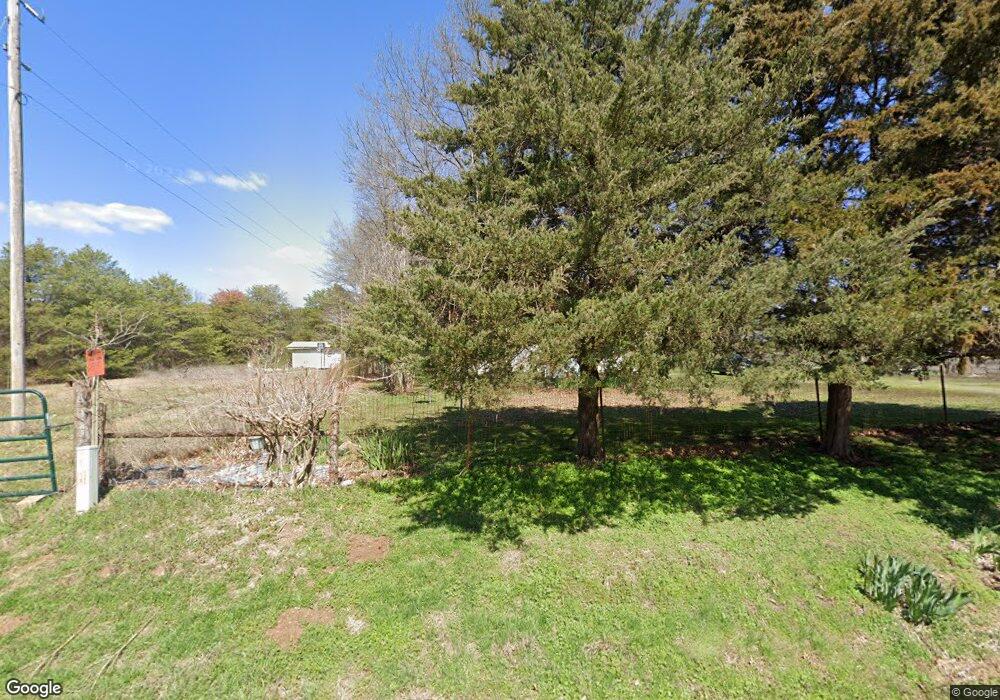
22008 W 30th St N Haskell, OK 74436
Highlights
- Mature Trees
- Farm
- Gazebo
- French Provincial Architecture
- No HOA
- Tile Flooring
About This Home
As of August 2023Approx. 6 m/l incredible acres. Two bedrooms up, two bedrooms down. 4th bedroom could be gameroom. New flooring, fresh paint. Updated bathrooms. Metal Roof. Screened Gazebo and shop.
Last Agent to Sell the Property
Patty Zahoran
Inactive Office License #118317 Listed on: 02/06/2018
Home Details
Home Type
- Single Family
Est. Annual Taxes
- $512
Year Built
- Built in 1980
Lot Details
- 6 Acre Lot
- South Facing Home
- Mature Trees
Home Design
- French Provincial Architecture
- Frame Construction
- Metal Roof
- Vinyl Siding
Interior Spaces
- 1,650 Sq Ft Home
- 2-Story Property
- Vinyl Clad Windows
- Insulated Windows
- Crawl Space
- Dryer
Kitchen
- Oven
- Range
- Dishwasher
- Laminate Countertops
Flooring
- Carpet
- Laminate
- Tile
Bedrooms and Bathrooms
- 4 Bedrooms
- 2 Full Bathrooms
Outdoor Features
- Gazebo
- Separate Outdoor Workshop
Schools
- Haskell Elementary School
- Haskell High School
Utilities
- Zoned Heating and Cooling
- Multiple Heating Units
- Electric Water Heater
- Septic Tank
Additional Features
- Energy-Efficient Windows
- Farm
Community Details
- No Home Owners Association
- Muskogee Co Unplatted Subdivision
Ownership History
Purchase Details
Home Financials for this Owner
Home Financials are based on the most recent Mortgage that was taken out on this home.Purchase Details
Home Financials for this Owner
Home Financials are based on the most recent Mortgage that was taken out on this home.Purchase Details
Similar Homes in Haskell, OK
Home Values in the Area
Average Home Value in this Area
Purchase History
| Date | Type | Sale Price | Title Company |
|---|---|---|---|
| Warranty Deed | $220,000 | Apex Title & Closing Services | |
| Warranty Deed | $140,000 | Pioneer Abstract & Title Co | |
| Warranty Deed | -- | -- |
Mortgage History
| Date | Status | Loan Amount | Loan Type |
|---|---|---|---|
| Open | $198,000 | New Conventional | |
| Previous Owner | $140,000 | Commercial | |
| Previous Owner | $84,550 | Unknown | |
| Previous Owner | $10,605 | Future Advance Clause Open End Mortgage |
Property History
| Date | Event | Price | Change | Sq Ft Price |
|---|---|---|---|---|
| 08/10/2023 08/10/23 | Sold | $220,000 | +10.1% | $133 / Sq Ft |
| 06/15/2023 06/15/23 | Pending | -- | -- | -- |
| 06/12/2023 06/12/23 | For Sale | $199,900 | +42.8% | $121 / Sq Ft |
| 02/06/2018 02/06/18 | Sold | $140,000 | 0.0% | $85 / Sq Ft |
| 02/06/2018 02/06/18 | Pending | -- | -- | -- |
| 02/06/2018 02/06/18 | For Sale | $140,000 | -- | $85 / Sq Ft |
Tax History Compared to Growth
Tax History
| Year | Tax Paid | Tax Assessment Tax Assessment Total Assessment is a certain percentage of the fair market value that is determined by local assessors to be the total taxable value of land and additions on the property. | Land | Improvement |
|---|---|---|---|---|
| 2024 | $1,289 | $11,233 | $1,650 | $9,583 |
| 2023 | $1,289 | $12,032 | $1,650 | $10,382 |
| 2022 | $926 | $10,550 | $660 | $9,890 |
| 2021 | $1,116 | $12,043 | $660 | $11,383 |
| 2020 | $1,132 | $12,043 | $660 | $11,383 |
| 2019 | $1,112 | $12,043 | $660 | $11,383 |
| 2018 | $552 | $7,381 | $440 | $6,941 |
| 2017 | $523 | $6,186 | $440 | $5,746 |
| 2016 | $492 | $6,186 | $440 | $5,746 |
| 2015 | $501 | $6,186 | $440 | $5,746 |
| 2014 | $1 | $6,172 | $440 | $5,732 |
Agents Affiliated with this Home
-

Seller's Agent in 2023
Kristin Bell
Keller Williams Preferred
(918) 636-0799
318 Total Sales
-

Buyer's Agent in 2023
Mai Yang
HomeSmart Stellar Realty
(651) 239-4090
32 Total Sales
-
P
Seller's Agent in 2018
Patty Zahoran
Inactive Office
Map
Source: MLS Technology
MLS Number: 1804431
APN: 30298
- 1560 S 178th St W
- 17563 W 17th St S
- 0000 N 4160
- 0 S 184th St W
- 1720 S Chickasaw Ave
- 0 S Wichita Ave
- 220 N Cattle Dr
- 211 N Cattle Dr
- 303 N Cattle Dr
- 750 S Cherokee Ave
- RC Carson Plan at Cedar Village
- RC Clark Plan at Cedar Village
- RC Keswick Plan at Cedar Village
- RC Fenway Plan at Cedar Village
- RC Morgan Plan at Cedar Village
- RC Franklin Plan at Cedar Village
- RC Coleman Plan at Cedar Village
- RC Ross Plan at Cedar Village
- RC Foster II Plan at Cedar Village
- 17211 Old Taft Rd
