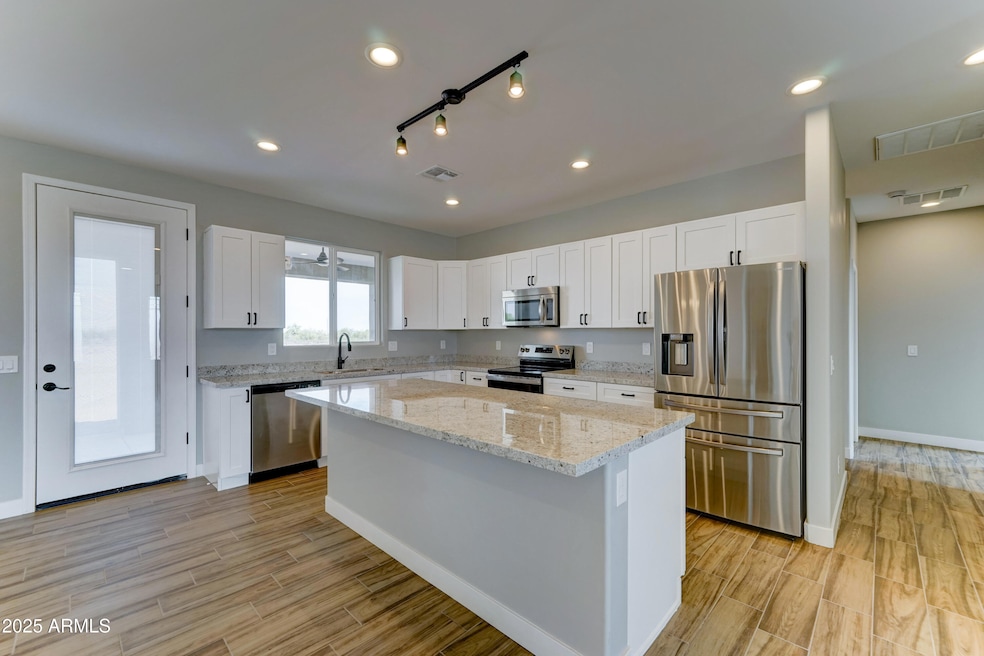
22009 W Montgomery Rd Wittmann, AZ 85361
Estimated payment $2,749/month
Highlights
- Horses Allowed On Property
- Mountain View
- Granite Countertops
- RV Access or Parking
- Santa Fe Architecture
- No HOA
About This Home
Welcome to your new home away from the busy city living. This brand new home has 4 bedrooms and 2 full baths sitting on over an acre! The kitchen is open to the living & dining area with plenty of natural sun light beaming through all your windows. Enjoy all new SS appliances, white shaker-style cabinets and granite countertops. You have wood-like tile flooring throughout the interior. The master bedroom and laundry are on one side of your home while the other three bedrooms & guest bathroom are on the opposite side. You are close enough to Grand Ave to make it easily accessible but not too close. Plus much much more! Too many features to list here. Have your agent reach out to the listing agent for more features.
Listing Agent
Keller Williams Arizona Realty License #SA684692000 Listed on: 05/08/2025

Home Details
Home Type
- Single Family
Est. Annual Taxes
- $130
Year Built
- Built in 2024
Lot Details
- 1.13 Acre Lot
- Desert faces the back of the property
- Wrought Iron Fence
Parking
- 2 Car Garage
- RV Access or Parking
Home Design
- Santa Fe Architecture
- Wood Frame Construction
- Stucco
Interior Spaces
- 1,970 Sq Ft Home
- 1-Story Property
- Ceiling height of 9 feet or more
- Ceiling Fan
- Double Pane Windows
- ENERGY STAR Qualified Windows
- Vinyl Clad Windows
- Tile Flooring
- Mountain Views
- Washer and Dryer Hookup
Kitchen
- Breakfast Bar
- Built-In Microwave
- ENERGY STAR Qualified Appliances
- Kitchen Island
- Granite Countertops
Bedrooms and Bathrooms
- 4 Bedrooms
- Primary Bathroom is a Full Bathroom
- 2 Bathrooms
- Dual Vanity Sinks in Primary Bathroom
Accessible Home Design
- Accessible Hallway
- Remote Devices
- Multiple Entries or Exits
- Hard or Low Nap Flooring
Schools
- Nadaburg Elementary School
- Mountainside High School
Utilities
- Central Air
- Heating Available
- Shared Well
- Septic Tank
Additional Features
- Covered patio or porch
- Horses Allowed On Property
Community Details
- No Home Owners Association
- Association fees include (see remarks)
Listing and Financial Details
- Assessor Parcel Number 503-37-086
Map
Home Values in the Area
Average Home Value in this Area
Property History
| Date | Event | Price | Change | Sq Ft Price |
|---|---|---|---|---|
| 07/16/2025 07/16/25 | Price Changed | $499,990 | -3.7% | $254 / Sq Ft |
| 05/08/2025 05/08/25 | For Sale | $519,000 | -- | $263 / Sq Ft |
Similar Homes in Wittmann, AZ
Source: Arizona Regional Multiple Listing Service (ARMLS)
MLS Number: 6861982
- 30826 N Crozier Rd
- 21735 W Montanoso Dr
- 0000 W Montanoso Dr W
- 0000 W Montanoso Dr W
- 0 W Barwick Dr Unit 6790303
- 29923 N 223rd Ave Unit 4
- 29928 N 222nd Ave
- O N Barwick Dr W
- 29919 N 223rd Ave Unit 5
- 23512 W Rancho Laredo Dr
- 22218 W Dixileta Dr
- 21916 W Duane Ln
- 21524 W Chaparosa Way
- 000 N 223rd Ave Unit 1
- 21810 W Calle de Baca
- 31060 N 213th Dr
- 31114 N 213th Dr
- 31114 N 213th Ln Unit Y
- 22337 W Calle de Los Flores
- 29419 N 223rd Dr
- 28714 N 213th Ave
- 22337 W Dove Valley Rd
- 24431 W Horned Owl Trail
- 18112 W Peak View Rd
- 476 Reizen Dr
- 22655 W Mohawk Ln
- 29008 N 179th Ave
- 25822 N 185th Ave
- 18496 W Honeysuckle Dr
- 18492 W Honeysuckle Dr
- 18488 W Honeysuckle Dr
- 18484 W Honeysuckle Dr
- 18476 W Honeysuckle Dr
- 25612 N 185th Ave
- 18479 W Honeysuckle Dr
- 25550 N 185th Ave
- 18458 W Honeysuckle Dr
- 18452 W Honeysuckle Dr
- 18461 W Honeysuckle Dr
- 18440 W Honeysuckle Dr






