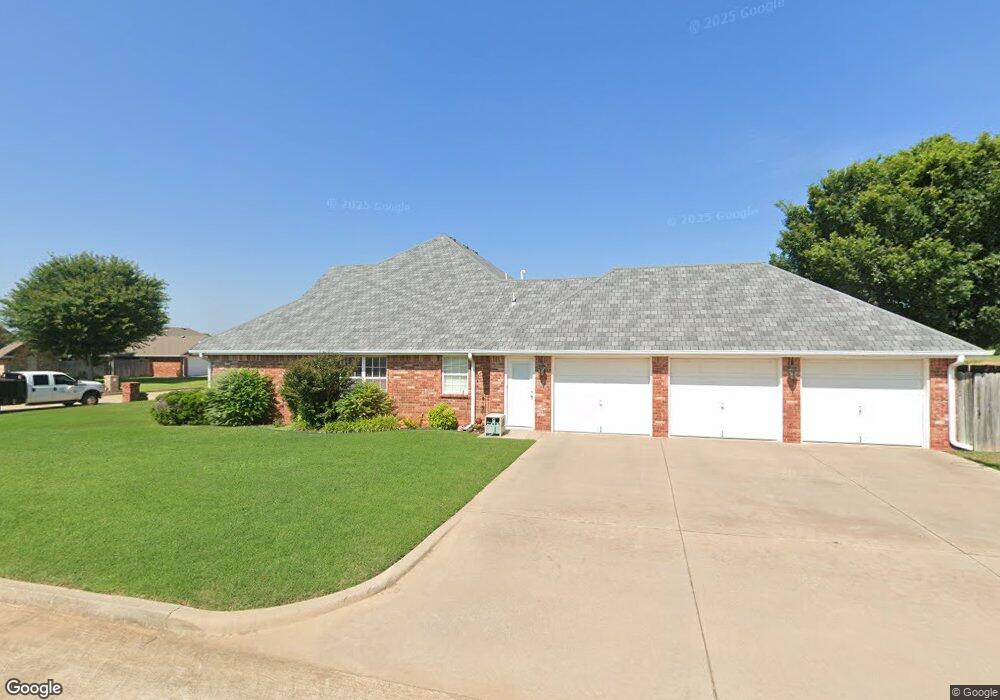2201 2201 Mallard Duncan, OK 73533
3
Beds
3
Baths
2,705
Sq Ft
--
Built
About This Home
This home is located at 2201 2201 Mallard, Duncan, OK 73533. 2201 2201 Mallard is a home located in Stephens County with nearby schools including Horace Mann Elementary School, Duncan Middle School, and Duncan High School.
Create a Home Valuation Report for This Property
The Home Valuation Report is an in-depth analysis detailing your home's value as well as a comparison with similar homes in the area
Home Values in the Area
Average Home Value in this Area
Tax History Compared to Growth
Map
Nearby Homes
- 2360 Rockwell Dr
- 2321 Rockwell Dr
- 1829 1829 Terrace Dr
- 2120 2120 Flamingo Ln
- 2403 Meadow View Dr
- 2202 W Canary Ave
- 2610 Leigh St
- 1927 High Meadow Dr
- 1706 Dr
- 1311 1311 N 20 St
- 1302 N 21st St
- 1212 1212 N 21st
- 2110 W Amhurst Ave
- 3990 N Ridgeview Dr
- 1601 1601 Pearl
- 1929 W Chisholm Dr
- 1404 1404 Ne Aspen
- 1405 1405 Evergreen Dr
- 1807 W Chisholm Dr
- 1527 1527 N 13th
