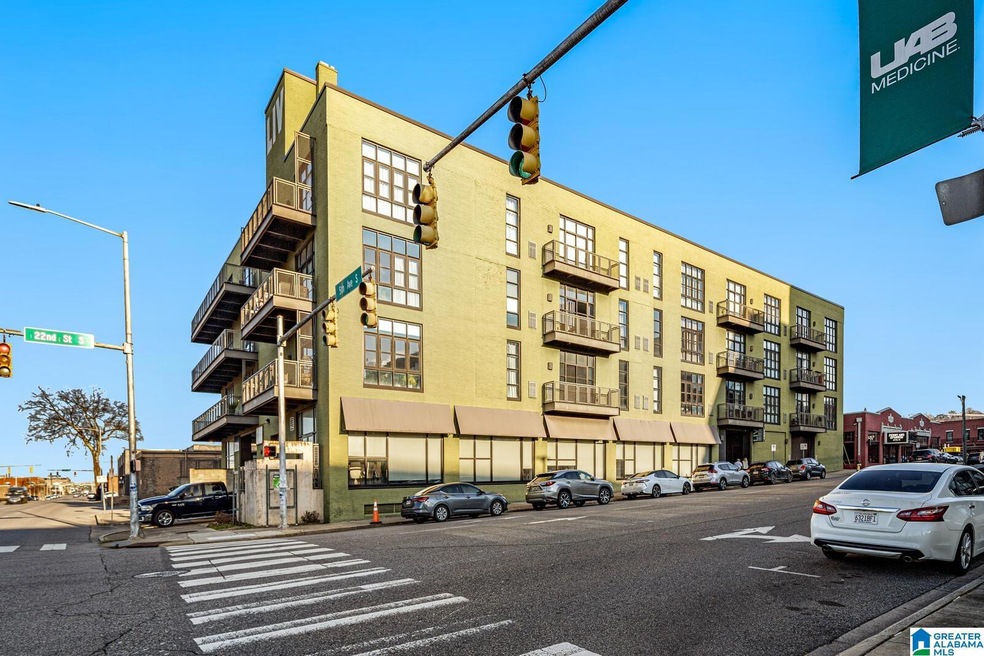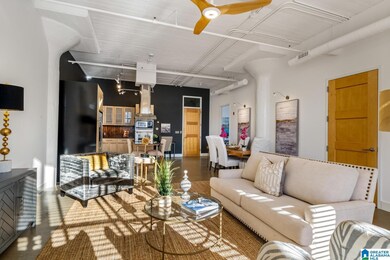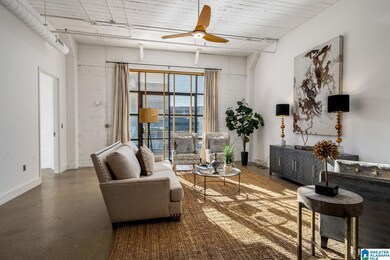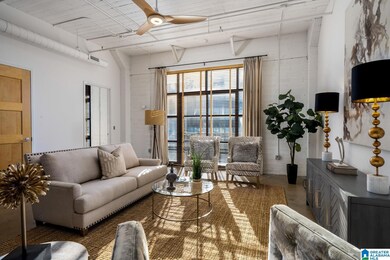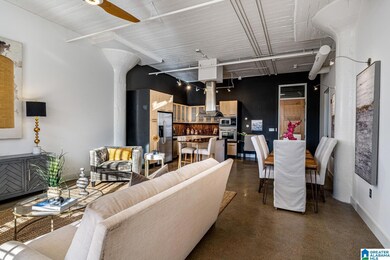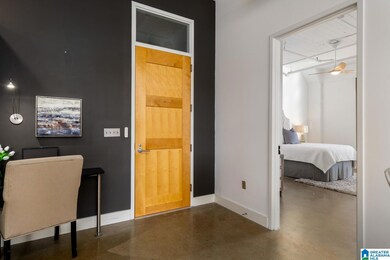
2201 5th Ave S Unit 411 Birmingham, AL 35233
Lakeview District NeighborhoodHighlights
- City View
- Stone Countertops
- Walk-In Closet
- Deck
- Balcony
- Laundry Room
About This Home
As of March 2025Fabulous 2 bedroom, 2 bath loft style condo is the largest in the LIV on Fifth building, and is stunning! Sky high ceilings, tall floor length windows with custom blinds, beautiful polished concrete floors and high end finishes. Kitchen has granite counter tops, a tile backsplash, great looking cabinetry with stainless hardware, frosted glass front upper cabinets, stainless steel appliances and a built in desk. The kitchen is "knock out"! the central island includes an electric cooktop with stainless vent hood, wrap around bar seating, and granite countertops with waterfall edge on one end. It is open to and extra large living space with city views & lots of natural light. Both bedrooms are spacious & have private baths, great closets, and huge windows with city views too. This home also includes a washer/dryer, an assigned hallway storage closet & 2 assigned parking spaces. Perfect for urban living. Right by UAB 7 close to downtown. Great opportunity for city living!!! Rooftop deck!!
Last Agent to Sell the Property
RealtySouth-MB-Cahaba Rd Brokerage Email: sdenson@realtysouth.com Listed on: 01/14/2025

Last Buyer's Agent
RealtySouth-MB-Cahaba Rd Brokerage Email: sdenson@realtysouth.com Listed on: 01/14/2025

Property Details
Home Type
- Condominium
Est. Annual Taxes
- $4,905
Year Built
- Built in 1920
HOA Fees
- $569 Monthly HOA Fees
Parking
- 1 Car Garage
- Side Facing Garage
- On-Street Parking
- Off-Street Parking
- Assigned Parking
Home Design
- Slab Foundation
- Four Sided Brick Exterior Elevation
Interior Spaces
- 1,370 Sq Ft Home
- 1-Story Property
- Ceiling Fan
- Window Treatments
- Combination Dining and Living Room
- Concrete Flooring
- City Views
Kitchen
- Electric Oven
- Electric Cooktop
- Built-In Microwave
- Dishwasher
- Kitchen Island
- Stone Countertops
Bedrooms and Bathrooms
- 2 Bedrooms
- Walk-In Closet
- 2 Full Bathrooms
- Bathtub and Shower Combination in Primary Bathroom
- Separate Shower
Laundry
- Laundry Room
- Laundry on main level
- Washer and Electric Dryer Hookup
Outdoor Features
- Balcony
- Deck
Schools
- Washington Elementary School
- Whatley Middle School
- Carver High School
Utilities
- Central Heating and Cooling System
- Electric Water Heater
Community Details
- Association fees include common grounds mntc, insurance-building, management fee, utilities for comm areas
Listing and Financial Details
- Visit Down Payment Resource Website
- Assessor Parcel Number 22-00-36-4-010-003.339
Ownership History
Purchase Details
Home Financials for this Owner
Home Financials are based on the most recent Mortgage that was taken out on this home.Purchase Details
Home Financials for this Owner
Home Financials are based on the most recent Mortgage that was taken out on this home.Similar Homes in Birmingham, AL
Home Values in the Area
Average Home Value in this Area
Purchase History
| Date | Type | Sale Price | Title Company |
|---|---|---|---|
| Warranty Deed | $365,230 | -- | |
| Interfamily Deed Transfer | -- | None Available |
Mortgage History
| Date | Status | Loan Amount | Loan Type |
|---|---|---|---|
| Previous Owner | $252,000 | New Conventional | |
| Previous Owner | $264,000 | Unknown |
Property History
| Date | Event | Price | Change | Sq Ft Price |
|---|---|---|---|---|
| 03/04/2025 03/04/25 | Sold | $434,000 | -3.6% | $317 / Sq Ft |
| 01/14/2025 01/14/25 | For Sale | $450,000 | +23.2% | $328 / Sq Ft |
| 03/28/2019 03/28/19 | Sold | $365,230 | +1.5% | $267 / Sq Ft |
| 03/15/2019 03/15/19 | For Sale | $359,900 | -- | $263 / Sq Ft |
Tax History Compared to Growth
Tax History
| Year | Tax Paid | Tax Assessment Tax Assessment Total Assessment is a certain percentage of the fair market value that is determined by local assessors to be the total taxable value of land and additions on the property. | Land | Improvement |
|---|---|---|---|---|
| 2024 | $4,905 | $67,660 | -- | $67,660 |
| 2022 | $4,905 | $19,340 | $0 | $19,340 |
| 2021 | $4,905 | $19,340 | $0 | $19,340 |
| 2020 | $4,686 | $19,340 | $0 | $19,340 |
| 2019 | $2,271 | $64,640 | $0 | $0 |
| 2018 | $2,076 | $29,620 | $0 | $0 |
| 2017 | $2,076 | $26,960 | $0 | $0 |
| 2016 | $1,883 | $26,960 | $0 | $0 |
| 2015 | $1,883 | $26,960 | $0 | $0 |
| 2014 | $1,830 | $22,780 | $0 | $0 |
| 2013 | $1,830 | $22,780 | $0 | $0 |
Agents Affiliated with this Home
-

Seller's Agent in 2025
Susie Denson
RealtySouth
(205) 902-2536
1 in this area
86 Total Sales
-

Seller's Agent in 2019
Rebecca Crowther
Ray & Poynor Properties
(205) 807-6838
69 Total Sales
Map
Source: Greater Alabama MLS
MLS Number: 21406716
APN: 22-00-36-4-010-003.339
- 2201 5th Ave S Unit 405
- 2201 5th Ave S Unit 406
- 2201 5th Ave S Unit 203
- 401 20th St S Unit 424
- 401 20th St S Unit 119
- 401 20th St S Unit 410
- 401 20th St S Unit 126
- 401 20th St S Unit 101
- 401 20th St S Unit 114
- 401 20th St S Unit 305
- 401 20th St S
- 401 20th St S Unit 124
- 401 20th St S Unit 208
- 401 20th St S Unit 420
- 2020 5th Ave S Unit 134
- 2020 5th Ave S Unit 243
- 2020 5th Ave S Unit 136
- 2020 5th Ave S Unit 429
- 2353 1st Ave S
- 2226 1st Ave S Unit 202
