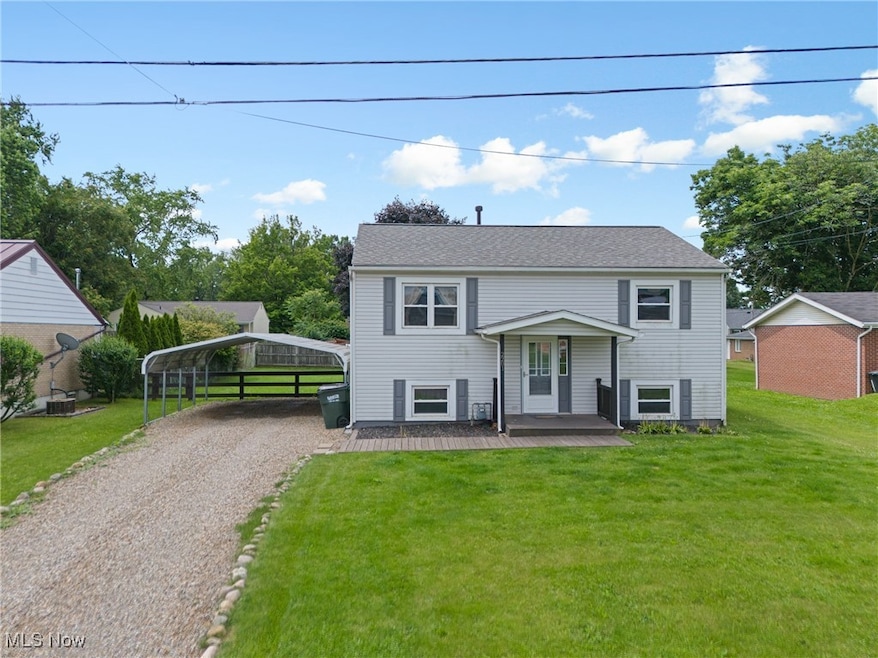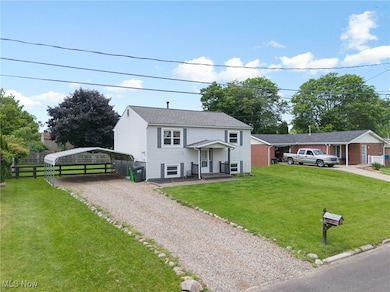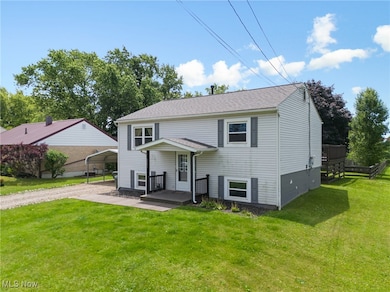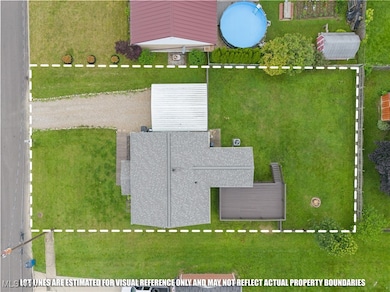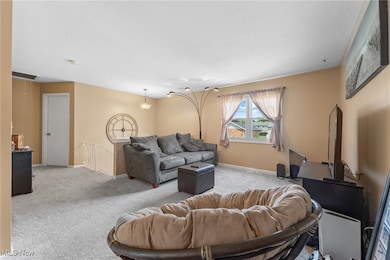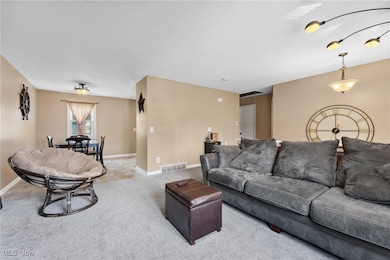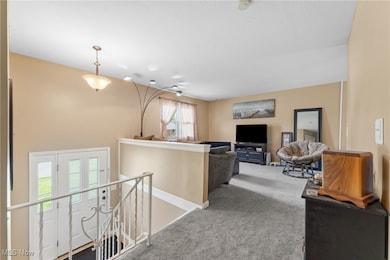2201 Cambridge Ave SE Massillon, OH 44646
New England NeighborhoodEstimated payment $1,279/month
Highlights
- Deck
- Covered Patio or Porch
- Forced Air Heating and Cooling System
- No HOA
- 2 Attached Carport Spaces
- North Facing Home
About This Home
Welcome Home to 2201 Cambridge Ave. SE in Massillon, Ohio! Discover your dream home in this beautifully updated bi-level residence, nestled in a peaceful neighborhood close to Perry Township schools and parks. At an affordable price, this gem boasts an array of modern amenities that cater to your lifestyle! Step inside to find a freshly remodeled interior, featuring brand new carpet (2025), fresh paint, and meticulous trim work completed within the last few years. The kitchen and bathrooms have also been tastefully updated within the past three to five years, ensuring contemporary comfort and style with no shortcuts taken on these projects! This home offers not only a stunning aesthetic but also essential systems for peace of mind. You'll appreciate the new furnace and air conditioning unit, as well as a well-maintained hot water heater, electrical, and plumbing systems. The roof is also newer, minimizing any potential major expenses for the new owner... adding peace of mind! Enjoy a spacious floor plan with generously sized bedrooms and two full bathrooms a rare find in this market! The beautiful, fully fenced backyard is perfect for outdoor gatherings, while the freshly pressure-washed and painted deck provides the ideal space to relax and entertain for friend & family gatherings! All kitchen appliances will remain with the home, so it's move-in ready for you. Don't miss out on this incredible opportunity, schedule your tour today! This home won't last long!
Listing Agent
Keller Williams Legacy Group Realty Brokerage Email: joelgladysz@kw.com, 330-309-2570 License #2022004873 Listed on: 11/05/2025

Home Details
Home Type
- Single Family
Est. Annual Taxes
- $1,724
Year Built
- Built in 1963 | Remodeled
Lot Details
- 7,362 Sq Ft Lot
- North Facing Home
- Wood Fence
- Back Yard Fenced
Parking
- 2 Attached Carport Spaces
Home Design
- Split Level Home
- Block Foundation
- Vinyl Siding
Interior Spaces
- 2-Story Property
- Partially Finished Basement
- Laundry in Basement
Kitchen
- Range
- Microwave
Bedrooms and Bathrooms
- 4 Bedrooms | 2 Main Level Bedrooms
- 2 Full Bathrooms
Outdoor Features
- Deck
- Covered Patio or Porch
Utilities
- Forced Air Heating and Cooling System
- Heating System Uses Gas
Community Details
- No Home Owners Association
- Massillon Subdivision
Listing and Financial Details
- Assessor Parcel Number 00608058
Map
Home Values in the Area
Average Home Value in this Area
Tax History
| Year | Tax Paid | Tax Assessment Tax Assessment Total Assessment is a certain percentage of the fair market value that is determined by local assessors to be the total taxable value of land and additions on the property. | Land | Improvement |
|---|---|---|---|---|
| 2025 | -- | $54,920 | $10,080 | $44,840 |
| 2024 | -- | $37,560 | $10,080 | $27,480 |
| 2023 | $1,657 | $32,380 | $7,880 | $24,500 |
| 2022 | $1,660 | $32,380 | $7,880 | $24,500 |
| 2021 | $1,687 | $32,380 | $7,880 | $24,500 |
| 2020 | $1,487 | $26,850 | $6,440 | $20,410 |
| 2019 | $1,465 | $26,850 | $6,440 | $20,410 |
| 2018 | $1,457 | $26,850 | $6,440 | $20,410 |
| 2017 | $1,424 | $24,510 | $5,290 | $19,220 |
| 2016 | $1,447 | $24,510 | $5,290 | $19,220 |
| 2015 | $1,430 | $24,510 | $5,290 | $19,220 |
| 2014 | $1,432 | $23,730 | $5,110 | $18,620 |
| 2013 | $431 | $18,130 | $5,110 | $13,020 |
Property History
| Date | Event | Price | List to Sale | Price per Sq Ft | Prior Sale |
|---|---|---|---|---|---|
| 11/08/2025 11/08/25 | Price Changed | $214,900 | -1.4% | $138 / Sq Ft | |
| 11/05/2025 11/05/25 | For Sale | $218,000 | +230.8% | $140 / Sq Ft | |
| 10/06/2014 10/06/14 | Sold | $65,900 | +1.5% | $46 / Sq Ft | View Prior Sale |
| 08/08/2014 08/08/14 | Pending | -- | -- | -- | |
| 06/05/2014 06/05/14 | For Sale | $64,900 | +22.9% | $45 / Sq Ft | |
| 10/03/2013 10/03/13 | Sold | $52,800 | -11.9% | $37 / Sq Ft | View Prior Sale |
| 08/27/2013 08/27/13 | Pending | -- | -- | -- | |
| 08/21/2013 08/21/13 | For Sale | $59,900 | +34.6% | $42 / Sq Ft | |
| 06/21/2013 06/21/13 | Sold | $44,500 | 0.0% | $31 / Sq Ft | View Prior Sale |
| 05/29/2013 05/29/13 | Pending | -- | -- | -- | |
| 04/23/2013 04/23/13 | For Sale | $44,500 | -- | $31 / Sq Ft |
Purchase History
| Date | Type | Sale Price | Title Company |
|---|---|---|---|
| Warranty Deed | $65,900 | None Available | |
| Warranty Deed | $52,800 | None Available | |
| Limited Warranty Deed | -- | None Available | |
| Limited Warranty Deed | -- | None Available | |
| Limited Warranty Deed | $44,500 | None Available | |
| Sheriffs Deed | $40,000 | None Available | |
| Survivorship Deed | $84,400 | -- | |
| Deed | -- | -- |
Mortgage History
| Date | Status | Loan Amount | Loan Type |
|---|---|---|---|
| Open | $64,705 | FHA | |
| Previous Owner | $42,200 | New Conventional | |
| Previous Owner | $84,400 | New Conventional |
Source: MLS Now
MLS Number: 5169989
APN: 00608058
- 215 21st St SE
- 250 20th St SE
- 0 Connecticut Ave SE
- 2312 Massachusetts Ave SE
- 2020 Massachusetts Ave SE
- 1938 Connecticut Ave SE
- 229 25th St SE
- 375 25th St SE
- 302 Jackson Ave NW
- 1837 Lindbergh Ave NE
- 1720 Lincoln Way E
- 2410 Tanglewood Dr NE
- 175 Overmont Ave SW
- 2335 Southway St SW
- 840 Bittersweet Dr NE
- 727 Franklin Rd NE
- 2930 Bailey St NW
- 216 Kolpwood Ave NW
- 1234 Tremont Ave SE
- 1319 Walnut Rd SE
- 268 Underhill Dr SE
- 2206 Harsh Ave SE
- 2830 Connecticut St SW
- 206 Wales Rd NE
- 874 Wales Rd NE
- 1608 Clearbrook Rd NW
- 2409 Wittenberg Ave SE
- 2100 Tennyson Ave NE
- 523 Neale Ave SW
- 7486 Seymour St NW
- 7337 Seymour St NW
- 559 Neale Ave SW
- 2777 Kipling Ave NW
- 2683-2760 Jackson Ave NW
- 2804 Thackeray Ave NW
- 935 7th St SW
- 2839 Brighton Cir NW
- 2960 Thackeray Ave NW
- 1602 1st St NE
- 5325 13th St SW
