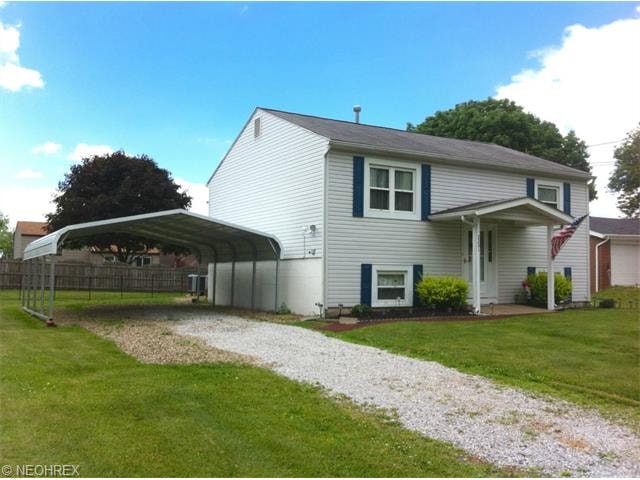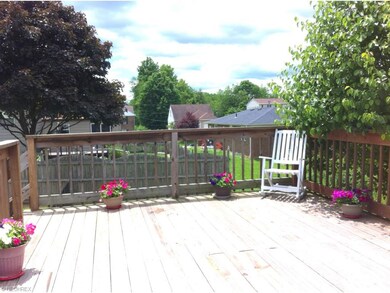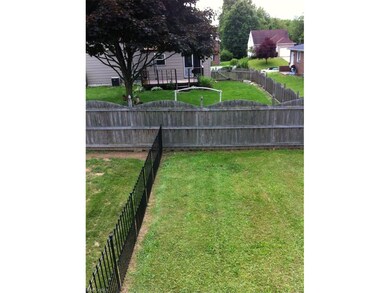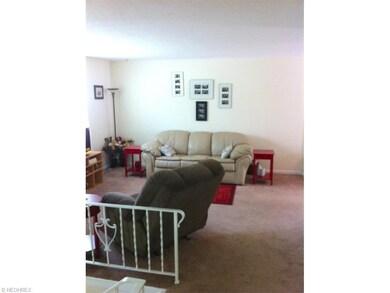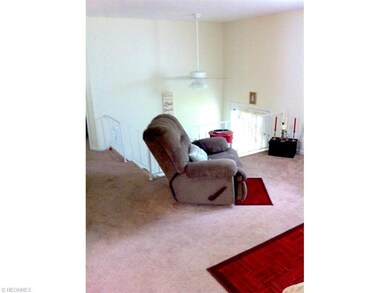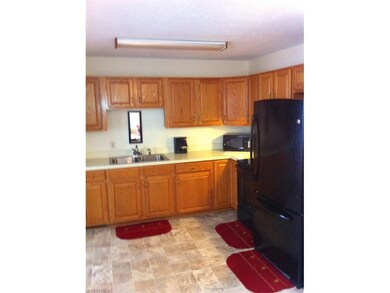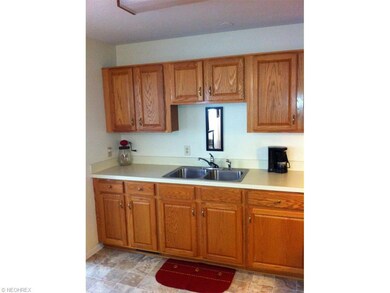
2201 Cambridge Ave SE Massillon, OH 44646
New England NeighborhoodHighlights
- Deck
- Forced Air Heating and Cooling System
- Partially Fenced Property
- Porch
- North Facing Home
About This Home
As of October 2014Welcome Home! Your friends and family will be proud to entertain in this attractive bi-level home. The family chef will enjoy the bright kitchen and easy access through the family room to the spacious deck, perfect for those sunny days when outdoor grilling beckons. Speaking of the family room, what a bonus! Think of the possibilities: a den, a study, a TV room, a game room! Folks, this floor plan is PERFECT for just about everybody. There are two bedrooms and a bath on the main floor and two bedrooms and a full bath on the lower level. This home was extensively updated within the last few years and the current owner added extra touches such as exterior security lighting with motion sensors, a sturdy carport cover, completely enclosed rear yard fencing, appealing lighted ceiling fans and a new front storm door. Ready to sell, this home is just what you've been looking for!
Last Agent to Sell the Property
Mervis Realty Associates License #2011000811 Listed on: 06/05/2014
Home Details
Home Type
- Single Family
Est. Annual Taxes
- $1,135
Year Built
- Built in 1963
Lot Details
- 7,362 Sq Ft Lot
- Lot Dimensions are 64x115
- North Facing Home
- Partially Fenced Property
- Chain Link Fence
- Unpaved Streets
Parking
- Carport
Home Design
- Bi-Level Home
- Asphalt Roof
Interior Spaces
- 1,440 Sq Ft Home
- Finished Basement
- Basement Fills Entire Space Under The House
- Fire and Smoke Detector
Bedrooms and Bathrooms
- 4 Bedrooms
Laundry
- Dryer
- Washer
Outdoor Features
- Deck
- Porch
Utilities
- Forced Air Heating and Cooling System
- Heating System Uses Gas
Community Details
- Massillon Community
Listing and Financial Details
- Assessor Parcel Number 00608058
Ownership History
Purchase Details
Home Financials for this Owner
Home Financials are based on the most recent Mortgage that was taken out on this home.Purchase Details
Home Financials for this Owner
Home Financials are based on the most recent Mortgage that was taken out on this home.Purchase Details
Home Financials for this Owner
Home Financials are based on the most recent Mortgage that was taken out on this home.Purchase Details
Purchase Details
Purchase Details
Home Financials for this Owner
Home Financials are based on the most recent Mortgage that was taken out on this home.Purchase Details
Similar Homes in Massillon, OH
Home Values in the Area
Average Home Value in this Area
Purchase History
| Date | Type | Sale Price | Title Company |
|---|---|---|---|
| Warranty Deed | $65,900 | None Available | |
| Warranty Deed | $52,800 | None Available | |
| Limited Warranty Deed | -- | None Available | |
| Limited Warranty Deed | -- | None Available | |
| Limited Warranty Deed | $44,500 | None Available | |
| Sheriffs Deed | $40,000 | None Available | |
| Survivorship Deed | $84,400 | -- | |
| Deed | -- | -- |
Mortgage History
| Date | Status | Loan Amount | Loan Type |
|---|---|---|---|
| Open | $65,000 | Credit Line Revolving | |
| Closed | $67,200 | Stand Alone Refi Refinance Of Original Loan | |
| Closed | $64,705 | FHA | |
| Previous Owner | $42,200 | New Conventional | |
| Previous Owner | $84,400 | New Conventional |
Property History
| Date | Event | Price | Change | Sq Ft Price |
|---|---|---|---|---|
| 08/18/2025 08/18/25 | Price Changed | $219,900 | -2.2% | $142 / Sq Ft |
| 06/21/2025 06/21/25 | For Sale | $224,900 | +241.3% | $145 / Sq Ft |
| 10/06/2014 10/06/14 | Sold | $65,900 | +1.5% | $46 / Sq Ft |
| 08/08/2014 08/08/14 | Pending | -- | -- | -- |
| 06/05/2014 06/05/14 | For Sale | $64,900 | +22.9% | $45 / Sq Ft |
| 10/03/2013 10/03/13 | Sold | $52,800 | -11.9% | $37 / Sq Ft |
| 08/27/2013 08/27/13 | Pending | -- | -- | -- |
| 08/21/2013 08/21/13 | For Sale | $59,900 | +34.6% | $42 / Sq Ft |
| 06/21/2013 06/21/13 | Sold | $44,500 | 0.0% | $31 / Sq Ft |
| 05/29/2013 05/29/13 | Pending | -- | -- | -- |
| 04/23/2013 04/23/13 | For Sale | $44,500 | -- | $31 / Sq Ft |
Tax History Compared to Growth
Tax History
| Year | Tax Paid | Tax Assessment Tax Assessment Total Assessment is a certain percentage of the fair market value that is determined by local assessors to be the total taxable value of land and additions on the property. | Land | Improvement |
|---|---|---|---|---|
| 2024 | -- | $37,560 | $10,080 | $27,480 |
| 2023 | $1,657 | $32,380 | $7,880 | $24,500 |
| 2022 | $1,660 | $32,380 | $7,880 | $24,500 |
| 2021 | $1,687 | $32,380 | $7,880 | $24,500 |
| 2020 | $1,487 | $26,850 | $6,440 | $20,410 |
| 2019 | $1,465 | $26,850 | $6,440 | $20,410 |
| 2018 | $1,457 | $26,850 | $6,440 | $20,410 |
| 2017 | $1,424 | $24,510 | $5,290 | $19,220 |
| 2016 | $1,447 | $24,510 | $5,290 | $19,220 |
| 2015 | $1,430 | $24,510 | $5,290 | $19,220 |
| 2014 | $1,432 | $23,730 | $5,110 | $18,620 |
| 2013 | $431 | $18,130 | $5,110 | $13,020 |
Agents Affiliated with this Home
-
Ginger Kuhn

Seller's Agent in 2025
Ginger Kuhn
Keller Williams Legacy Group Realty
(330) 575-7011
2 in this area
287 Total Sales
-
Joel Gladysz

Seller Co-Listing Agent in 2025
Joel Gladysz
Keller Williams Legacy Group Realty
(330) 309-2570
1 in this area
65 Total Sales
-
Mike Mervis
M
Seller's Agent in 2014
Mike Mervis
Mervis Realty Associates
(330) 217-5151
38 Total Sales
-
Rhesa Toth

Buyer's Agent in 2014
Rhesa Toth
Cutler Real Estate
(330) 323-2432
3 in this area
247 Total Sales
-
M
Seller's Agent in 2013
Melissa Hackenberg
Cutler Real Estate
-
J
Seller's Agent in 2013
John Wolanin
Deleted Agent
Map
Source: MLS Now
MLS Number: 3624856
APN: 00608058
- 2201 Rhode Island Ave SE
- 318 24th St SE
- 2020 Massachusetts Ave SE
- 161 24th St SE
- 155 25th St SE
- 157 19th St SE
- 302 Jackson Ave NW
- 2410 Tanglewood Dr NE
- 1822 Wicliff Ave NE
- 2521 Meadowwind Ln NE
- 2347 Wagon Trail St NE
- 2335 Southway St SW
- 840 Bittersweet Dr NE
- 727 Franklin Rd NE
- 449 17th St NE
- 743 Franklin Rd NE
- 1935 Stoner Ave NE
- 145 Rowford Ave SW
- 2335 Fallen Oak Cir NE
- 860 Franklin Rd NE
